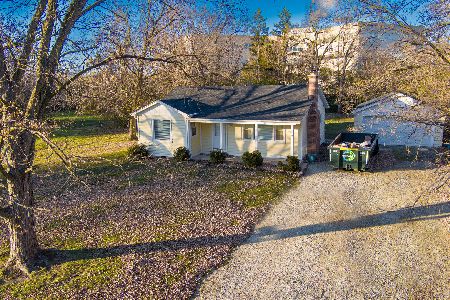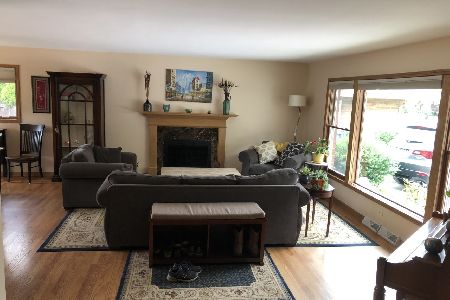308 51st Place, Western Springs, Illinois 60558
$530,000
|
Sold
|
|
| Status: | Closed |
| Sqft: | 0 |
| Cost/Sqft: | — |
| Beds: | 4 |
| Baths: | 3 |
| Year Built: | 1967 |
| Property Taxes: | $8,645 |
| Days On Market: | 3387 |
| Lot Size: | 0,22 |
Description
This immaculate Mid-century modern all-brick home designed by architect H E Miller in 1966 is just what you have been looking for! Enjoy the expansive space that 4 levels of living provides. With 4 bedrooms, living room, dining room, restored kitchen with breakfast area, family room and basement rec room, this spacious home has it all. The living room provides a panoramic view of the back yard and you can warm up next to the fireplace in the well-appointed family room. This home has been extremely well-maintained with many original restored features. Hardwood floors throughout the top 2 levels, Italian porcelain in the family room, and ceramic tile in the basement which also boasts a wet bar. Outdoor newers include leaf-proof gutters, 5 Pella doors, concrete patio, firewood pad & walkways, professional landscaping, and asphalt drive. Zoned radiant heat, as well as newer SS appliances. Located in award-winning school districts, close to public, and transportation.
Property Specifics
| Single Family | |
| — | |
| Bi-Level | |
| 1967 | |
| Partial | |
| — | |
| No | |
| 0.22 |
| Cook | |
| Springdale | |
| 0 / Not Applicable | |
| None | |
| Community Well | |
| Public Sewer, Sewer-Storm | |
| 09338620 | |
| 18083210040000 |
Nearby Schools
| NAME: | DISTRICT: | DISTANCE: | |
|---|---|---|---|
|
Grade School
Highlands Elementary School |
106 | — | |
|
Middle School
Highlands Middle School |
106 | Not in DB | |
|
High School
Lyons Twp High School |
204 | Not in DB | |
Property History
| DATE: | EVENT: | PRICE: | SOURCE: |
|---|---|---|---|
| 10 May, 2016 | Sold | $546,000 | MRED MLS |
| 13 Mar, 2016 | Under contract | $555,000 | MRED MLS |
| 7 Mar, 2016 | Listed for sale | $555,000 | MRED MLS |
| 23 Dec, 2016 | Sold | $530,000 | MRED MLS |
| 22 Nov, 2016 | Under contract | $589,000 | MRED MLS |
| 9 Sep, 2016 | Listed for sale | $589,000 | MRED MLS |
Room Specifics
Total Bedrooms: 4
Bedrooms Above Ground: 4
Bedrooms Below Ground: 0
Dimensions: —
Floor Type: Hardwood
Dimensions: —
Floor Type: Hardwood
Dimensions: —
Floor Type: Ceramic Tile
Full Bathrooms: 3
Bathroom Amenities: —
Bathroom in Basement: 0
Rooms: Recreation Room,Mud Room
Basement Description: Finished
Other Specifics
| 2 | |
| Concrete Perimeter | |
| Concrete | |
| — | |
| — | |
| 69X142X70X137 | |
| — | |
| Full | |
| First Floor Bedroom | |
| Range, Microwave, Dishwasher, Refrigerator, Washer, Dryer | |
| Not in DB | |
| Sidewalks, Street Lights, Street Paved | |
| — | |
| — | |
| Wood Burning |
Tax History
| Year | Property Taxes |
|---|---|
| 2016 | $9,168 |
| 2016 | $8,645 |
Contact Agent
Nearby Similar Homes
Nearby Sold Comparables
Contact Agent
Listing Provided By
Berkshire Hathaway HomeServices American Homes











