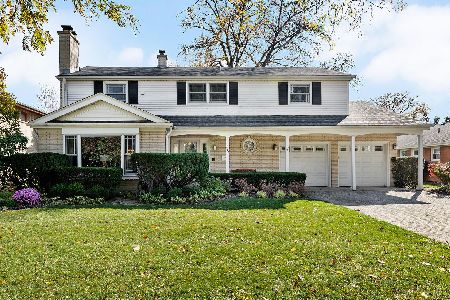309 51st Street, Western Springs, Illinois 60558
$490,000
|
Sold
|
|
| Status: | Closed |
| Sqft: | 1,942 |
| Cost/Sqft: | $245 |
| Beds: | 3 |
| Baths: | 3 |
| Year Built: | 1965 |
| Property Taxes: | $7,501 |
| Days On Market: | 2823 |
| Lot Size: | 0,24 |
Description
Charming Springdale bi-level with Cape Cod influences. This classic home is larger than it looks offering spacious rooms perfectly sized for entertaining. Beautiful moldings, hardwood floors & classic divided light windows! Welcoming foyer, sun drenched living room with inviting gas log fireplace & formal dining room. Kitchen with peninsula open to breakfast room and spacious first floor family room w/second fireplace. Three spacious bedrooms including master bedroom suite with bath. Large unfinished basement with future expansion potential. Paver brick patio & lush backyard w/mature trees, shrubs & flowering perennials. Covered front porch and attached 2 car garage! Award winning Highlands & Lyons Township Schools!
Property Specifics
| Single Family | |
| — | |
| Bi-Level | |
| 1965 | |
| Partial | |
| BI-LEVEL | |
| No | |
| 0.24 |
| Cook | |
| Springdale | |
| 0 / Not Applicable | |
| None | |
| Community Well | |
| Public Sewer | |
| 09931390 | |
| 18083210140000 |
Nearby Schools
| NAME: | DISTRICT: | DISTANCE: | |
|---|---|---|---|
|
Grade School
Highlands Elementary School |
106 | — | |
|
Middle School
Highlands Middle School |
106 | Not in DB | |
|
High School
Lyons Twp High School |
204 | Not in DB | |
Property History
| DATE: | EVENT: | PRICE: | SOURCE: |
|---|---|---|---|
| 18 Jun, 2018 | Sold | $490,000 | MRED MLS |
| 5 May, 2018 | Under contract | $475,000 | MRED MLS |
| 2 May, 2018 | Listed for sale | $475,000 | MRED MLS |
Room Specifics
Total Bedrooms: 3
Bedrooms Above Ground: 3
Bedrooms Below Ground: 0
Dimensions: —
Floor Type: Hardwood
Dimensions: —
Floor Type: Hardwood
Full Bathrooms: 3
Bathroom Amenities: —
Bathroom in Basement: 0
Rooms: Foyer,Breakfast Room,Mud Room,Workshop,Walk In Closet,Utility Room-Lower Level
Basement Description: Unfinished,Crawl
Other Specifics
| 2 | |
| — | |
| Concrete | |
| Porch, Brick Paver Patio, Storms/Screens | |
| — | |
| 70 X 120.18 X 84.35 X 138 | |
| Unfinished | |
| Full | |
| Hardwood Floors | |
| Microwave, Dishwasher, High End Refrigerator, Washer, Dryer, Disposal, Cooktop, Built-In Oven | |
| Not in DB | |
| Sidewalks, Street Lights, Street Paved | |
| — | |
| — | |
| Wood Burning, Gas Log |
Tax History
| Year | Property Taxes |
|---|---|
| 2018 | $7,501 |
Contact Agent
Nearby Similar Homes
Nearby Sold Comparables
Contact Agent
Listing Provided By
Smothers Realty Group










