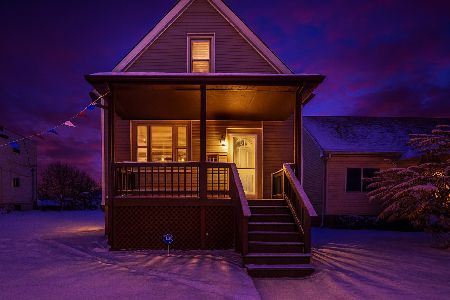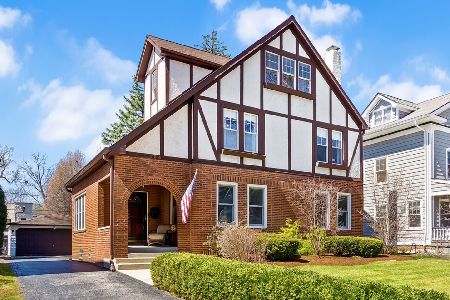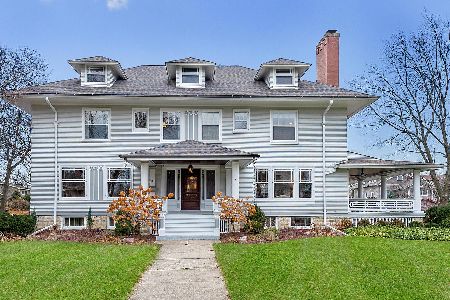308 7th Avenue, La Grange, Illinois 60525
$930,000
|
Sold
|
|
| Status: | Closed |
| Sqft: | 4,900 |
| Cost/Sqft: | $194 |
| Beds: | 5 |
| Baths: | 5 |
| Year Built: | 2001 |
| Property Taxes: | $19,250 |
| Days On Market: | 2536 |
| Lot Size: | 0,19 |
Description
Stunning center entry farmhouse-style home with gorgeous curb appeal, short walk to train & downtown La Grange! Located on an oversized 55 x 150 lot, this MOVE-IN READY home includes 4 finished floors of living space. Open floor plan, hardwood floors, divided light Eagle windows, custom oak millwork & 10 ft. ceilings on 1st floor. The layout includes a formal living & dining room, butler's pantry, kitchen with quartz island & new fridge, family room with fireplace & mud room. 4 spacious 2nd floor bedrooms including master bedroom suite with his/her closets & master bath. The 3rd floor boasts a 5th bedroom with large walk-in closet, huge laundry room with 2 washers/dryers & full bath. High-ceiling basement is dreamy with a huge entertainment area - oak-trimmed wet bar & fridge, large office/playroom, full bath & 2 large storage areas. Professional landscaping surrounds a paver patio in back. Recent property tax reduction for 2019!
Property Specifics
| Single Family | |
| — | |
| Farmhouse | |
| 2001 | |
| Full | |
| — | |
| No | |
| 0.19 |
| Cook | |
| — | |
| 0 / Not Applicable | |
| None | |
| Public | |
| Public Sewer | |
| 10281948 | |
| 18044140330000 |
Nearby Schools
| NAME: | DISTRICT: | DISTANCE: | |
|---|---|---|---|
|
Grade School
Cossitt Ave Elementary School |
102 | — | |
|
Middle School
Park Junior High School |
102 | Not in DB | |
|
High School
Lyons Twp High School |
204 | Not in DB | |
Property History
| DATE: | EVENT: | PRICE: | SOURCE: |
|---|---|---|---|
| 15 Jun, 2019 | Sold | $930,000 | MRED MLS |
| 3 Apr, 2019 | Under contract | $949,900 | MRED MLS |
| 25 Feb, 2019 | Listed for sale | $949,900 | MRED MLS |
Room Specifics
Total Bedrooms: 5
Bedrooms Above Ground: 5
Bedrooms Below Ground: 0
Dimensions: —
Floor Type: Hardwood
Dimensions: —
Floor Type: Hardwood
Dimensions: —
Floor Type: Hardwood
Dimensions: —
Floor Type: —
Full Bathrooms: 5
Bathroom Amenities: Whirlpool,Double Sink
Bathroom in Basement: 1
Rooms: Foyer,Pantry,Mud Room,Bedroom 5,Office,Recreation Room
Basement Description: Finished
Other Specifics
| 2 | |
| Concrete Perimeter | |
| Concrete | |
| Porch, Brick Paver Patio | |
| Landscaped | |
| 55 X 150 | |
| Finished,Full,Interior Stair | |
| Full | |
| Bar-Dry, Bar-Wet, Hardwood Floors | |
| Double Oven, Microwave, Dishwasher, Refrigerator, Bar Fridge, Washer, Dryer, Disposal, Cooktop | |
| Not in DB | |
| Sidewalks, Street Lights, Street Paved | |
| — | |
| — | |
| Wood Burning |
Tax History
| Year | Property Taxes |
|---|---|
| 2019 | $19,250 |
Contact Agent
Nearby Similar Homes
Nearby Sold Comparables
Contact Agent
Listing Provided By
Prello Realty, Inc.











