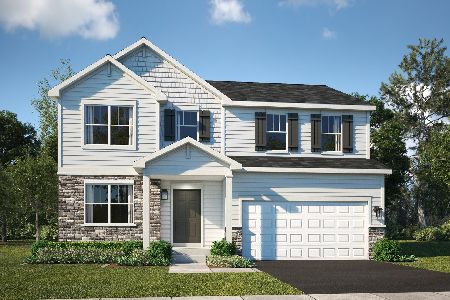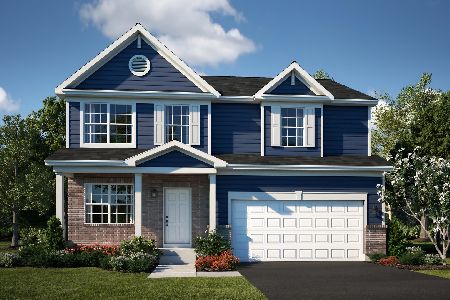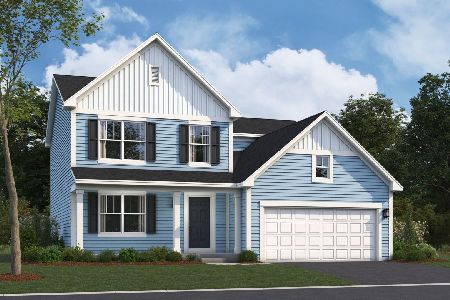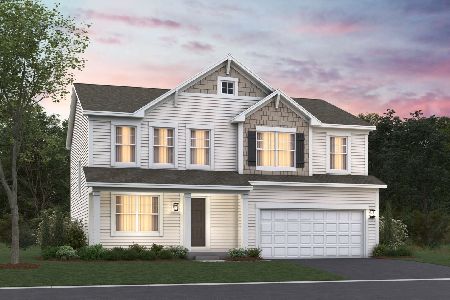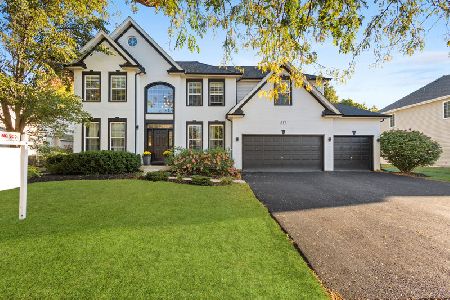209 Holly Lane, Oswego, Illinois 60543
$357,500
|
Sold
|
|
| Status: | Closed |
| Sqft: | 3,278 |
| Cost/Sqft: | $111 |
| Beds: | 4 |
| Baths: | 3 |
| Year Built: | 2004 |
| Property Taxes: | $10,989 |
| Days On Market: | 2051 |
| Lot Size: | 0,25 |
Description
You won't believe how much space this beautiful Gates Creek West home and 3 CAR GARAGE offer! Main level features OPEN LAYOUT and hardwoord floors throughout. 1st floor office is set back for privacy. 2 STORY LIVING ROOM with stone fireplace is perfect for entertaining. Kitchen includes SS appliances, double oven, island, and walk-in pantry...no storage issues here! Not a fan of stairs? Then you'll love the 1st FLOOR MASTER bedroom with walk-in closet and en suite bath with double sinks and soaking tub. 3 big bedrooms on 2nd floor with overhead lighting in each. Open basement with bath rough-in is just waiting for your finishing touches. Enjoy summer entertaining on your brick patio with built-in gas grill and beverage fridge. Built-in fire pit is perfect for those cool Chicago evenings. Don't miss seeing all this home offers!
Property Specifics
| Single Family | |
| — | |
| Traditional | |
| 2004 | |
| Full | |
| — | |
| No | |
| 0.25 |
| Kendall | |
| Gates Creek West | |
| 250 / Annual | |
| Other | |
| Public | |
| Public Sewer | |
| 10687362 | |
| 0213103005 |
Nearby Schools
| NAME: | DISTRICT: | DISTANCE: | |
|---|---|---|---|
|
Grade School
Grande Reserve Elementary School |
115 | — | |
|
Middle School
Yorkville Middle School |
115 | Not in DB | |
|
High School
Yorkville High School |
115 | Not in DB | |
Property History
| DATE: | EVENT: | PRICE: | SOURCE: |
|---|---|---|---|
| 6 Dec, 2010 | Sold | $270,000 | MRED MLS |
| 26 Aug, 2010 | Under contract | $275,000 | MRED MLS |
| 22 Jul, 2010 | Listed for sale | $275,000 | MRED MLS |
| 16 Sep, 2020 | Sold | $357,500 | MRED MLS |
| 31 Jul, 2020 | Under contract | $364,500 | MRED MLS |
| — | Last price change | $369,900 | MRED MLS |
| 10 Apr, 2020 | Listed for sale | $378,000 | MRED MLS |














































Room Specifics
Total Bedrooms: 4
Bedrooms Above Ground: 4
Bedrooms Below Ground: 0
Dimensions: —
Floor Type: Carpet
Dimensions: —
Floor Type: Carpet
Dimensions: —
Floor Type: Carpet
Full Bathrooms: 3
Bathroom Amenities: Double Sink,Soaking Tub
Bathroom in Basement: 0
Rooms: No additional rooms
Basement Description: Unfinished
Other Specifics
| 3 | |
| Concrete Perimeter | |
| Concrete | |
| — | |
| — | |
| 100 X 135 | |
| — | |
| Full | |
| Vaulted/Cathedral Ceilings, Hardwood Floors, First Floor Bedroom, First Floor Full Bath, Walk-In Closet(s) | |
| Double Oven, Microwave, Dishwasher, Refrigerator, Washer, Dryer, Disposal, Stainless Steel Appliance(s), Cooktop | |
| Not in DB | |
| Curbs, Sidewalks, Street Lights, Street Paved | |
| — | |
| — | |
| Gas Starter |
Tax History
| Year | Property Taxes |
|---|---|
| 2010 | $9,761 |
| 2020 | $10,989 |
Contact Agent
Nearby Similar Homes
Nearby Sold Comparables
Contact Agent
Listing Provided By
Coldwell Banker Real Estate Group


