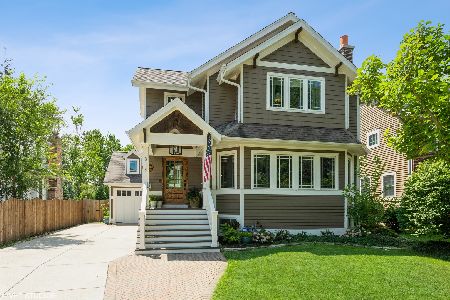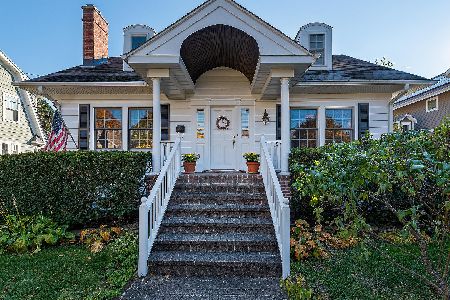308 Hawthorne Boulevard, Glen Ellyn, Illinois 60137
$1,150,000
|
Sold
|
|
| Status: | Closed |
| Sqft: | 4,428 |
| Cost/Sqft: | $284 |
| Beds: | 4 |
| Baths: | 5 |
| Year Built: | 2010 |
| Property Taxes: | $29,089 |
| Days On Market: | 2707 |
| Lot Size: | 0,45 |
Description
308 Hawthorne Boulevard is an exceptional residence that offers an unparalleled entertaining and lifestyle experience. This impeccably designed and styled home blends elegance with relaxed comfort to welcome guests and family alike. The oversized gourmet kitchen is perfectly equipped for hosting large events with commercial-grade appliances, abundant storage, center island and bar seating. The adjacent family room features a dramatic, two-story vaulted and beamed ceiling. Paneled wainscot runs through the dining and living rooms, which open beautifully to the main floor layout by way of oversized arched entries. The upper floor boasts four spacious bedrooms including a dramatic master suite with luxurious bath. Nine-foot ceilings run throughout the finished lower level. Outside, the expansive stone patio features a striking outdoor fireplace and built-in gas grill which opens to the yard and exceptional sport court. A welcoming neighborhood walkable to all schools, train and town!
Property Specifics
| Single Family | |
| — | |
| — | |
| 2010 | |
| Full | |
| — | |
| No | |
| 0.45 |
| Du Page | |
| — | |
| 0 / Not Applicable | |
| None | |
| Lake Michigan | |
| Public Sewer | |
| 10061848 | |
| 0510211027 |
Nearby Schools
| NAME: | DISTRICT: | DISTANCE: | |
|---|---|---|---|
|
Grade School
Churchill Elementary School |
41 | — | |
|
Middle School
Hadley Junior High School |
41 | Not in DB | |
|
High School
Glenbard West High School |
87 | Not in DB | |
Property History
| DATE: | EVENT: | PRICE: | SOURCE: |
|---|---|---|---|
| 8 Nov, 2018 | Sold | $1,150,000 | MRED MLS |
| 9 Oct, 2018 | Under contract | $1,259,000 | MRED MLS |
| — | Last price change | $1,289,000 | MRED MLS |
| 24 Aug, 2018 | Listed for sale | $1,289,000 | MRED MLS |
Room Specifics
Total Bedrooms: 5
Bedrooms Above Ground: 4
Bedrooms Below Ground: 1
Dimensions: —
Floor Type: Hardwood
Dimensions: —
Floor Type: Hardwood
Dimensions: —
Floor Type: Hardwood
Dimensions: —
Floor Type: —
Full Bathrooms: 5
Bathroom Amenities: Whirlpool,Separate Shower,Double Sink
Bathroom in Basement: 1
Rooms: Bedroom 5,Breakfast Room,Study,Recreation Room,Game Room,Exercise Room,Mud Room,Walk In Closet,Foyer,Pantry
Basement Description: Finished
Other Specifics
| 2 | |
| Concrete Perimeter | |
| Brick,Concrete | |
| Patio, Porch, Storms/Screens, Outdoor Fireplace | |
| Landscaped | |
| 64X301 | |
| — | |
| Full | |
| Vaulted/Cathedral Ceilings, Bar-Dry, Hardwood Floors, Second Floor Laundry | |
| Double Oven, Range, Dishwasher, High End Refrigerator, Bar Fridge, Washer, Dryer, Disposal, Wine Refrigerator, Range Hood | |
| Not in DB | |
| Sidewalks, Street Lights, Street Paved | |
| — | |
| — | |
| Gas Log, Gas Starter |
Tax History
| Year | Property Taxes |
|---|---|
| 2018 | $29,089 |
Contact Agent
Nearby Similar Homes
Nearby Sold Comparables
Contact Agent
Listing Provided By
Keller Williams Premiere Properties










