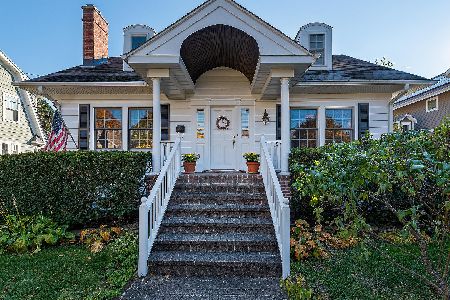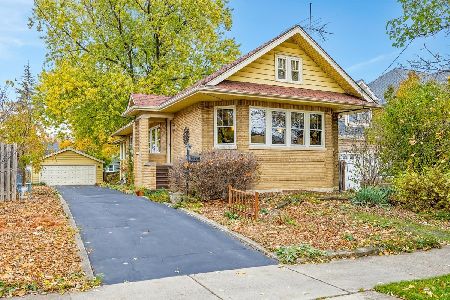315 Hawthorne Boulevard, Glen Ellyn, Illinois 60137
$774,000
|
Sold
|
|
| Status: | Closed |
| Sqft: | 2,800 |
| Cost/Sqft: | $276 |
| Beds: | 4 |
| Baths: | 4 |
| Year Built: | 1928 |
| Property Taxes: | $15,743 |
| Days On Market: | 1634 |
| Lot Size: | 0,16 |
Description
Welcome home to 315 Hawthorne! Comfort and curb appeal await in this full rehab/redeveloped Glen Ellyn gem! 3 bedrooms on 2nd level plus bedroom/den/office on main level PLUS lower level family room and guest suite. Ideal first floor living space with 2 spacious TV rooms incl. wood-burning fireplace, dining room, open-concept kitchen/family room (excellent for entertaining) with stainless steel appliances, tons of cabinets, extra large slab island with 2nd sink. Bright, well-lit kitchen opens to backyard oasis with spacious deck, separate paver patio, and sizable fenced-in yard. Large master suite with vaulted ceiling, walk-in closet, spa master bath with huge soaking tub and steam shower (double shower head, "schluter" water-proofed). Vaulted ceilings thru-out entire 2nd level. Large built-out closets, 4 full baths and Second floor full laundry. Newly renovated basement with high ceilings, built in office, additional below grade bedroom/bath and storage. Attached 2-car garage. Newly installed rooftop solar keeps electric bills in-check! TONS of storage throughout this spectacular home! In-town location walkable to schools (incl. pre-school half a block away), downtown restaurants, Lake Ellyn, train, shops to enjoy all that Glen Ellyn has to offer in your new home.
Property Specifics
| Single Family | |
| — | |
| — | |
| 1928 | |
| Full | |
| — | |
| No | |
| 0.16 |
| Du Page | |
| — | |
| — / Not Applicable | |
| None | |
| Lake Michigan | |
| Public Sewer | |
| 11175516 | |
| 0510404008 |
Property History
| DATE: | EVENT: | PRICE: | SOURCE: |
|---|---|---|---|
| 26 Apr, 2007 | Sold | $445,000 | MRED MLS |
| 10 Mar, 2007 | Under contract | $459,900 | MRED MLS |
| 21 Feb, 2007 | Listed for sale | $459,900 | MRED MLS |
| 15 Sep, 2021 | Sold | $774,000 | MRED MLS |
| 6 Aug, 2021 | Under contract | $774,000 | MRED MLS |
| 1 Aug, 2021 | Listed for sale | $774,000 | MRED MLS |
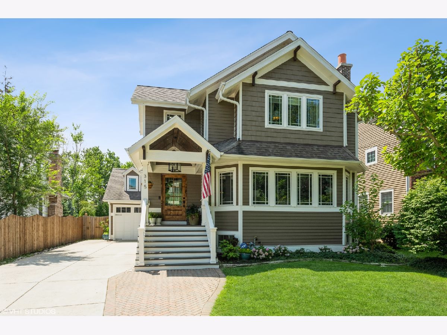
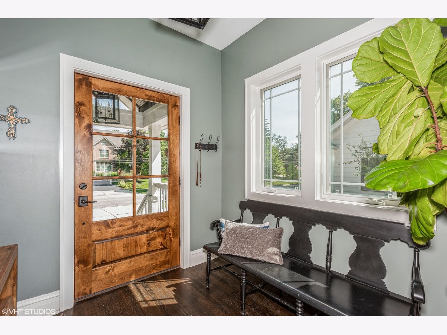
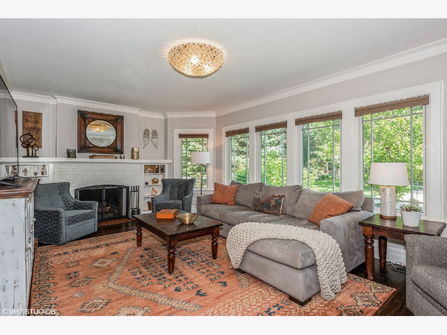
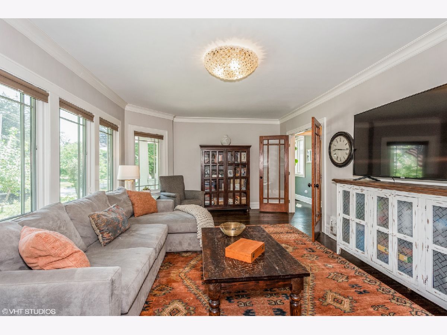
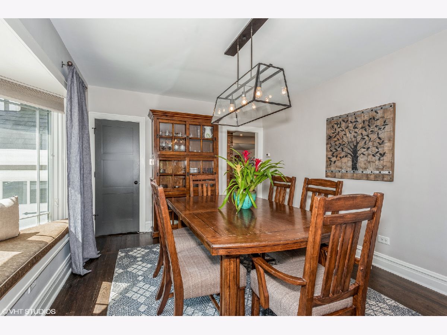
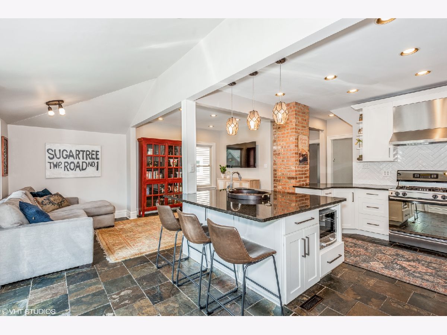
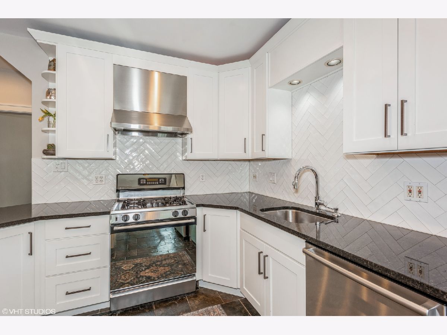
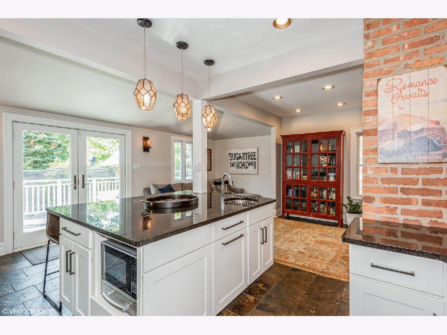
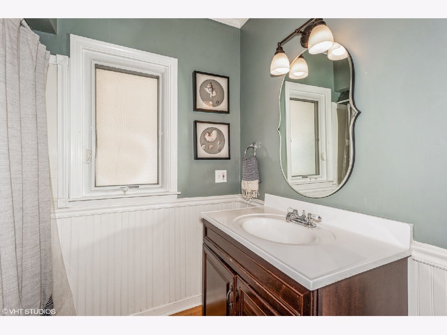
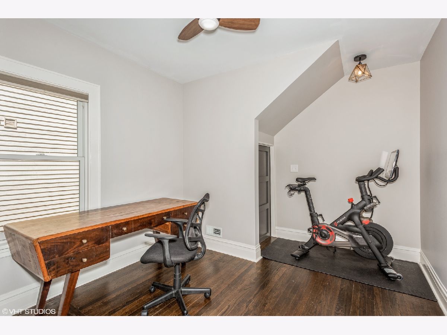
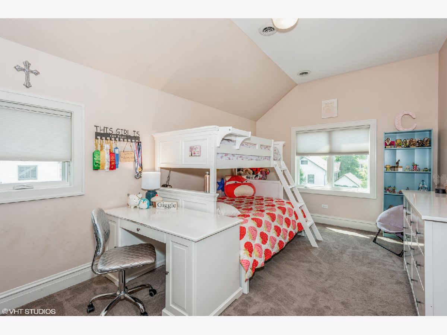
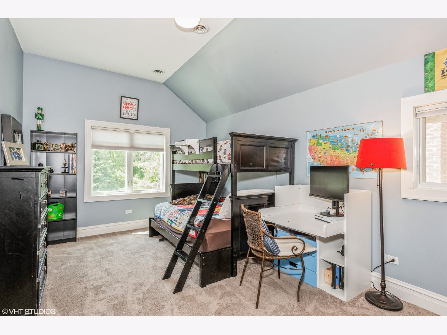
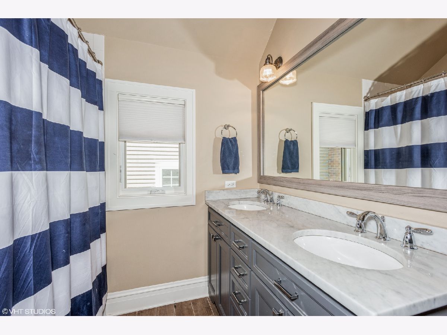
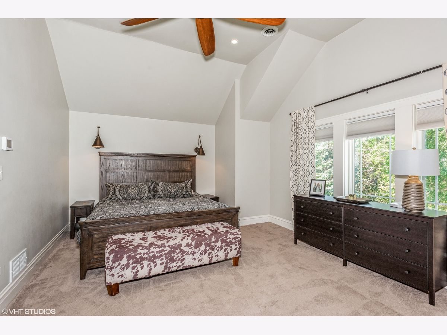
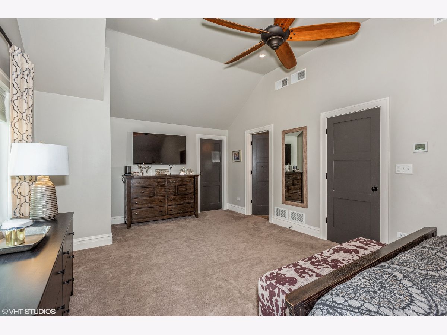
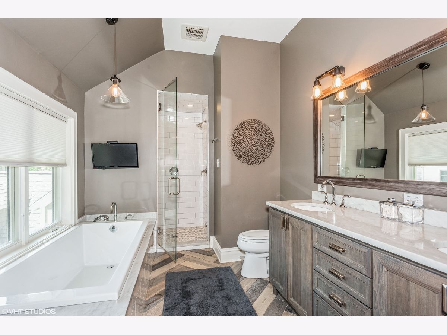
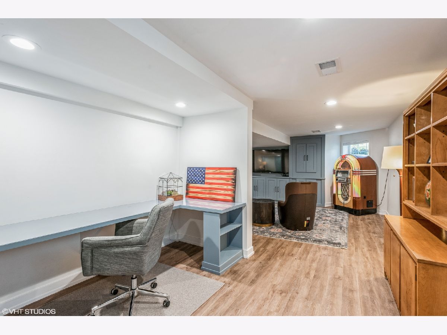
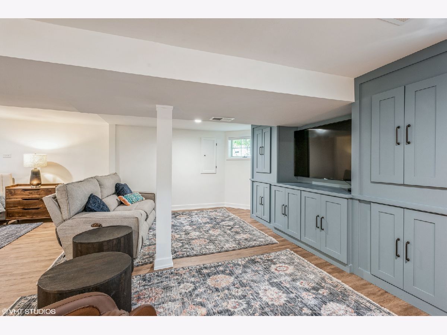
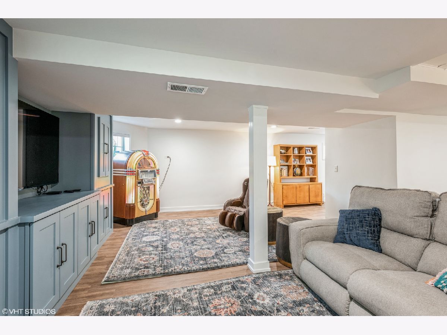
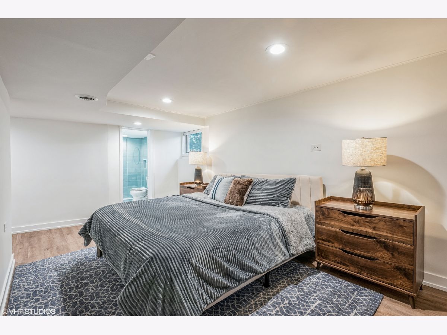
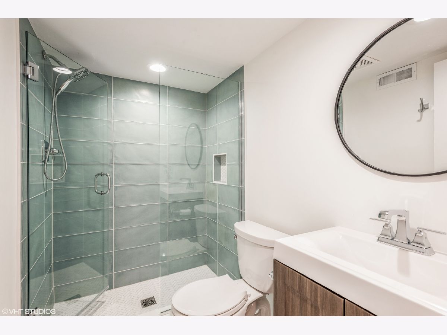
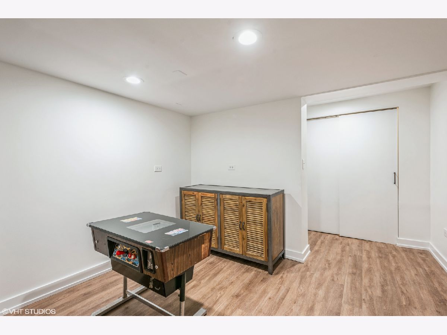
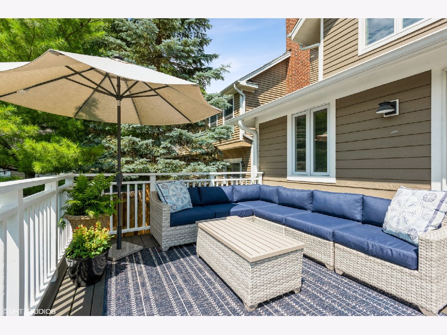
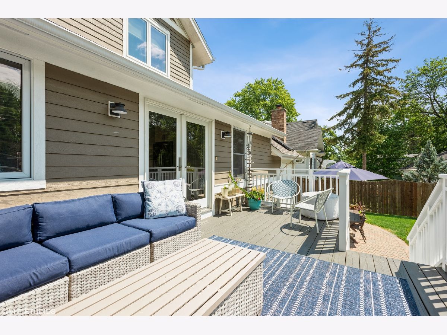
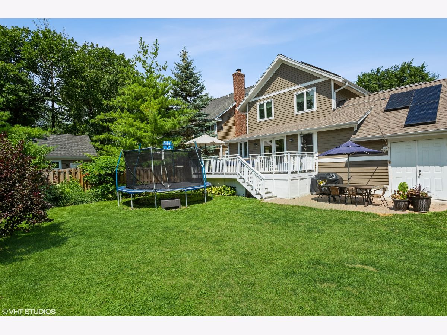
Room Specifics
Total Bedrooms: 4
Bedrooms Above Ground: 4
Bedrooms Below Ground: 0
Dimensions: —
Floor Type: Carpet
Dimensions: —
Floor Type: Carpet
Dimensions: —
Floor Type: Hardwood
Full Bathrooms: 4
Bathroom Amenities: Steam Shower,Double Sink,Soaking Tub
Bathroom in Basement: 1
Rooms: Walk In Closet
Basement Description: Finished,Exterior Access,Rec/Family Area,Sleeping Area,Storage Space
Other Specifics
| 2 | |
| Block,Concrete Perimeter | |
| Concrete | |
| Deck, Patio, Porch, Brick Paver Patio, Storms/Screens | |
| Fenced Yard,Wood Fence | |
| 54X135 | |
| Pull Down Stair,Unfinished | |
| Full | |
| Vaulted/Cathedral Ceilings, Hardwood Floors, Wood Laminate Floors, First Floor Bedroom, Second Floor Laundry, First Floor Full Bath, Built-in Features, Walk-In Closet(s), Bookcases, Ceiling - 10 Foot, Ceiling - 9 Foot, Granite Counters | |
| Range, Microwave, Dishwasher, Refrigerator, Disposal, Stainless Steel Appliance(s), Range Hood, Gas Oven | |
| Not in DB | |
| Park, Pool, Tennis Court(s), Lake, Sidewalks, Street Lights, Street Paved | |
| — | |
| — | |
| Wood Burning, Masonry |
Tax History
| Year | Property Taxes |
|---|---|
| 2007 | $5,262 |
| 2021 | $15,743 |
Contact Agent
Nearby Similar Homes
Nearby Sold Comparables
Contact Agent
Listing Provided By
John Martin







