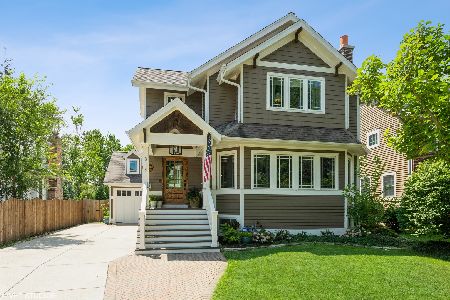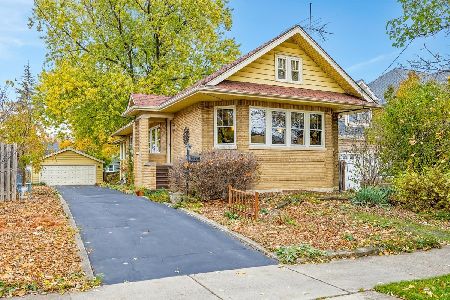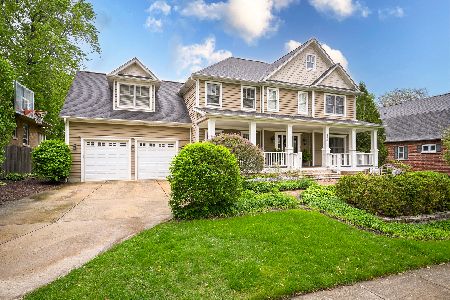319 Hawthorne Boulevard, Glen Ellyn, Illinois 60137
$540,000
|
Sold
|
|
| Status: | Closed |
| Sqft: | 2,367 |
| Cost/Sqft: | $237 |
| Beds: | 4 |
| Baths: | 3 |
| Year Built: | 1926 |
| Property Taxes: | $10,726 |
| Days On Market: | 1907 |
| Lot Size: | 0,16 |
Description
Welcome to this surprisingly spacious and meticulously cared-for Cottage charmer built in 1926 with 2007 addition that included newly built detached 2.5-car garage. Located on a beautiful, tree-lined street in premier Glen Ellyn location, this home is in walking distance to schools, downtown restaurants & shops, train and beautiful Lake Ellyn and Boat House. The addition to the back of the house added 1,500 square feet of living space, including bright and sunny family room on main floor and an expanded and completely renovated 2nd floor with two large bedrooms, full bath, and bonus room perfect for home office, studio or kids' play room. On the main floor, there are two additional bedrooms. One has an en suite bathroom and the other has its own adjacent full bath. There are many comfortable and cozy places to relax, including in front of the warmth and glow of two cozy fireplaces - one in the living room and one in the family room - that are the very definition of hearth and home. Finished basement offers nearly 1,200 square feet of additional living space, including family room, rec room, wet bar and a whole separate room created by the 2007 addition that is perfect for another home office or exercise room. Other recent updates in this well-cared for home include new furnace, air conditioning, hot water heater, dishwasher and new sump pump and back-up battery. Dual zone heat and air conditioning make the house a comfortable temperature year-round on all three levels. This inviting home offers the perfect blend of architectural character and solid construction that these 1920s homes are known for along with the space (over 3,500 SF of finished space) and updated features that fit with today's lifestyles. That combined with great location to schools and town makes this one a keeper. Be sure to click the virtual tour link to explore all the space this charming home has to offer.
Property Specifics
| Single Family | |
| — | |
| Cottage | |
| 1926 | |
| Full | |
| — | |
| No | |
| 0.16 |
| Du Page | |
| — | |
| — / Not Applicable | |
| None | |
| Lake Michigan | |
| Public Sewer | |
| 10922565 | |
| 0510404009 |
Nearby Schools
| NAME: | DISTRICT: | DISTANCE: | |
|---|---|---|---|
|
Grade School
Churchill Elementary School |
41 | — | |
|
Middle School
Hadley Junior High School |
41 | Not in DB | |
|
High School
Glenbard West High School |
87 | Not in DB | |
Property History
| DATE: | EVENT: | PRICE: | SOURCE: |
|---|---|---|---|
| 8 Apr, 2021 | Sold | $540,000 | MRED MLS |
| 21 Dec, 2020 | Under contract | $560,000 | MRED MLS |
| 1 Nov, 2020 | Listed for sale | $560,000 | MRED MLS |
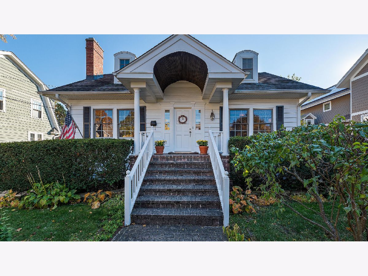
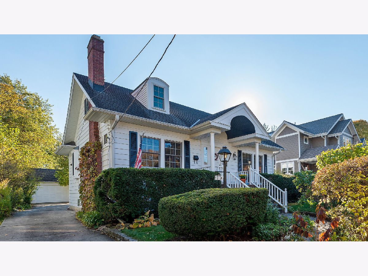
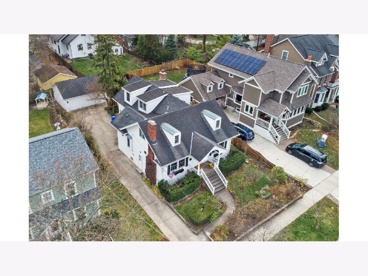
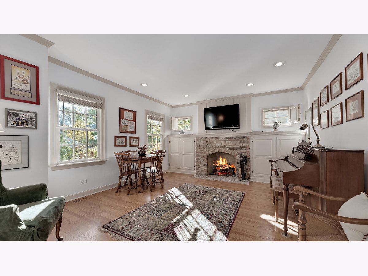
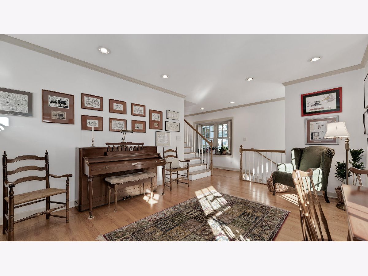
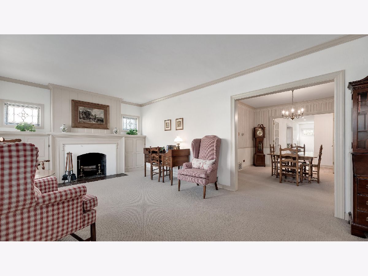
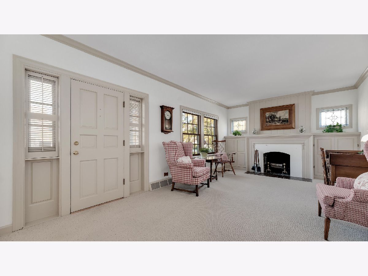
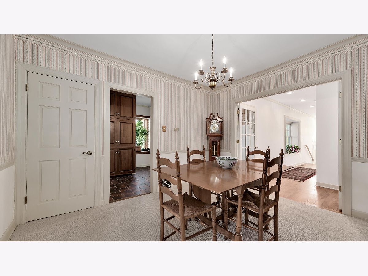
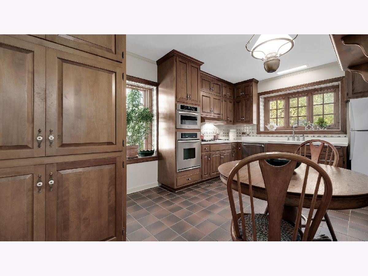
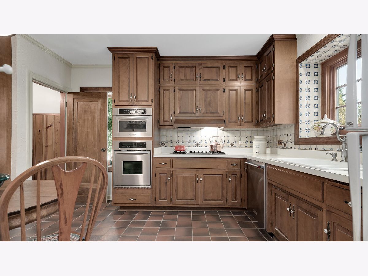
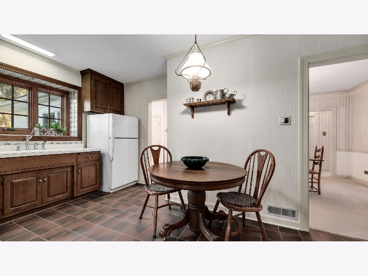
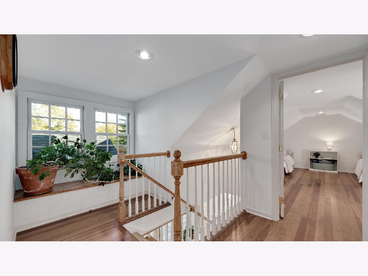
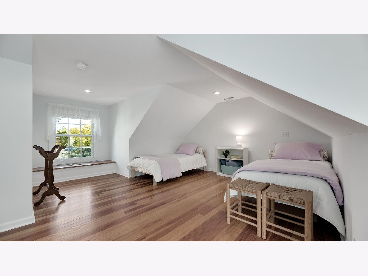
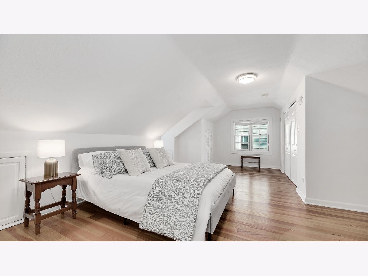
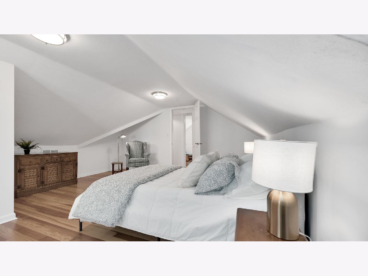
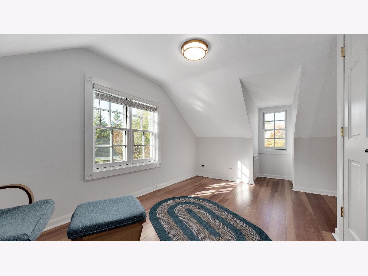
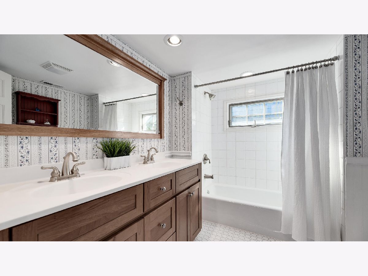
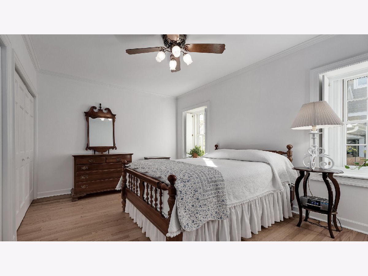
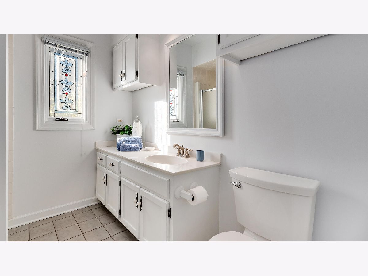
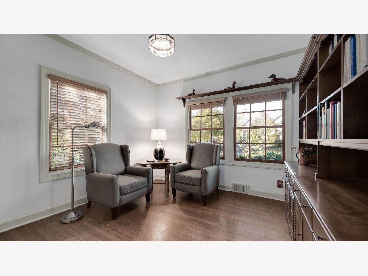
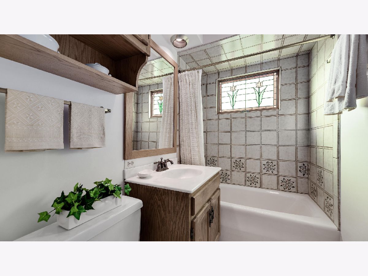
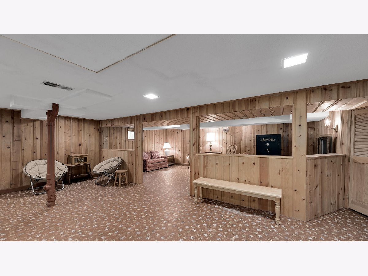
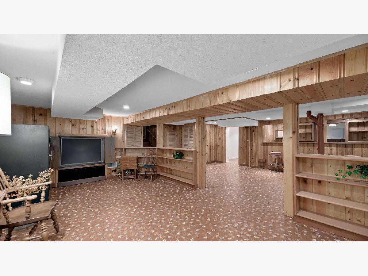
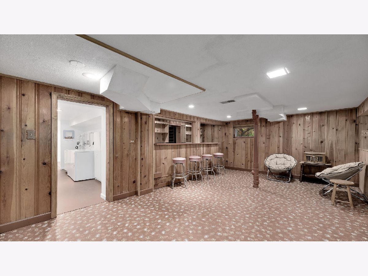
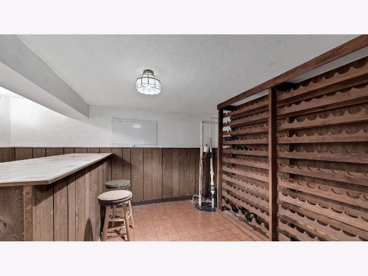
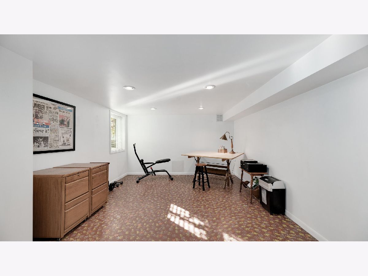
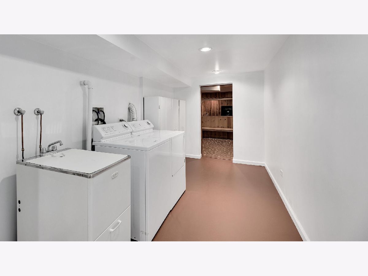
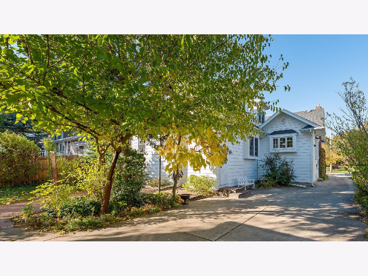
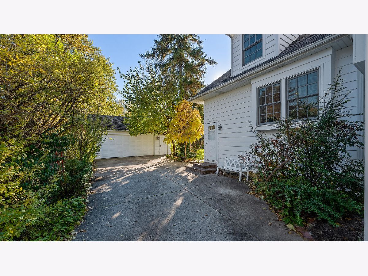
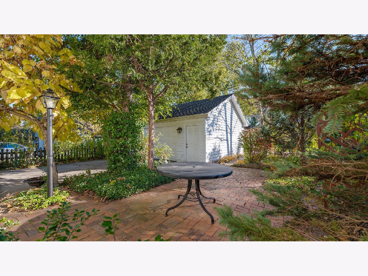
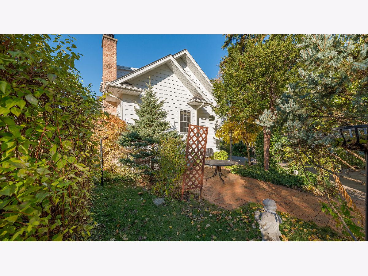
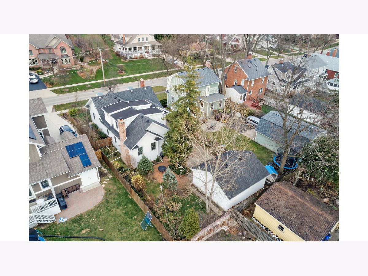
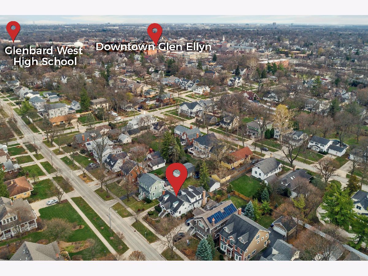
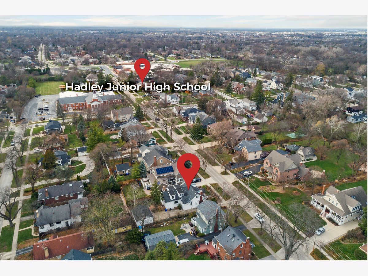
Room Specifics
Total Bedrooms: 4
Bedrooms Above Ground: 4
Bedrooms Below Ground: 0
Dimensions: —
Floor Type: Hardwood
Dimensions: —
Floor Type: Hardwood
Dimensions: —
Floor Type: Hardwood
Full Bathrooms: 3
Bathroom Amenities: Separate Shower
Bathroom in Basement: 0
Rooms: Office,Recreation Room,Exercise Room,Family Room,Other Room
Basement Description: Finished
Other Specifics
| 2.5 | |
| Concrete Perimeter | |
| Concrete | |
| Brick Paver Patio, Storms/Screens, Outdoor Grill | |
| — | |
| 54 X 130 | |
| — | |
| Full | |
| Bar-Wet, Hardwood Floors, First Floor Bedroom, In-Law Arrangement, First Floor Full Bath | |
| Microwave, Dishwasher, Refrigerator, Freezer, Washer, Dryer, Cooktop, Built-In Oven, Range Hood | |
| Not in DB | |
| Park, Lake, Sidewalks, Street Lights, Street Paved | |
| — | |
| — | |
| Wood Burning, Gas Starter |
Tax History
| Year | Property Taxes |
|---|---|
| 2021 | $10,726 |
Contact Agent
Nearby Similar Homes
Nearby Sold Comparables
Contact Agent
Listing Provided By
Keller Williams Premiere Properties







