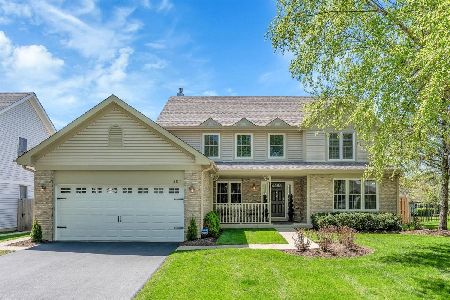308 Richmond Place, Vernon Hills, Illinois 60061
$420,000
|
Sold
|
|
| Status: | Closed |
| Sqft: | 2,166 |
| Cost/Sqft: | $205 |
| Beds: | 4 |
| Baths: | 3 |
| Year Built: | 1992 |
| Property Taxes: | $10,784 |
| Days On Market: | 3587 |
| Lot Size: | 0,21 |
Description
Condition! Location! Price! Light, bright and neutral! The one you have been waiting for! Walk to Metra Train, playground, golf course. Upgraded exterior with brick facade and front porch. Maintenance free exterior-aluminum soffits/fascia-2011. Professionally maintained landscape. Large backyard with storage shed. Large deck stained in 2015. All newer windows-2011. Newer garage door and opener. New carpet and paint throughout-2016. Kitchen and powder room remodeled-2008. Stainless appliances, Thomasville cabinets with slide out drawers, pantry and spice rack, granite counters, large eating area, kitchen opens to family room. Roof-2007, AC and furnace-2007 (AC was rebuilt in 2014). Convenient 2nd floor laundry room with full size washer and dryer. Family room with recessed lighting. Sump pump battery-2014. Large room sizes. Plenty of closet space. Vaulted ceiling. Finished basement. Award winning schools. See additional information for more information. Relo addendum required.
Property Specifics
| Single Family | |
| — | |
| Colonial | |
| 1992 | |
| Full | |
| SOUTHWICK | |
| No | |
| 0.21 |
| Lake | |
| Hawthorn Club | |
| 0 / Not Applicable | |
| None | |
| Lake Michigan | |
| Public Sewer | |
| 09173469 | |
| 15084020110000 |
Nearby Schools
| NAME: | DISTRICT: | DISTANCE: | |
|---|---|---|---|
|
Grade School
Hawthorn Elementary School (sout |
73 | — | |
|
Middle School
Hawthorn Middle School South |
73 | Not in DB | |
|
High School
Vernon Hills High School |
128 | Not in DB | |
Property History
| DATE: | EVENT: | PRICE: | SOURCE: |
|---|---|---|---|
| 15 Jun, 2016 | Sold | $420,000 | MRED MLS |
| 19 Apr, 2016 | Under contract | $444,900 | MRED MLS |
| 23 Mar, 2016 | Listed for sale | $444,900 | MRED MLS |
Room Specifics
Total Bedrooms: 4
Bedrooms Above Ground: 4
Bedrooms Below Ground: 0
Dimensions: —
Floor Type: Carpet
Dimensions: —
Floor Type: Carpet
Dimensions: —
Floor Type: Carpet
Full Bathrooms: 3
Bathroom Amenities: Separate Shower,Double Sink,No Tub
Bathroom in Basement: 0
Rooms: Eating Area,Office,Recreation Room
Basement Description: Finished,Crawl
Other Specifics
| 2 | |
| — | |
| — | |
| Deck, Porch | |
| Landscaped | |
| 70X130 | |
| — | |
| Full | |
| Vaulted/Cathedral Ceilings, Second Floor Laundry | |
| Range, Microwave, Dishwasher, Refrigerator, Washer, Dryer, Disposal, Stainless Steel Appliance(s) | |
| Not in DB | |
| Sidewalks, Street Lights, Street Paved | |
| — | |
| — | |
| — |
Tax History
| Year | Property Taxes |
|---|---|
| 2016 | $10,784 |
Contact Agent
Nearby Similar Homes
Nearby Sold Comparables
Contact Agent
Listing Provided By
Coldwell Banker Residential Brokerage








