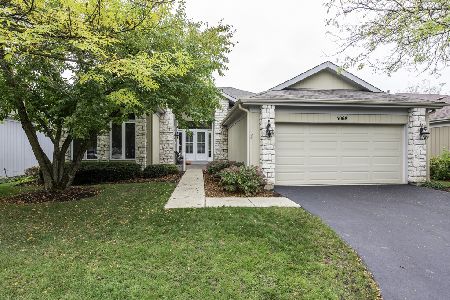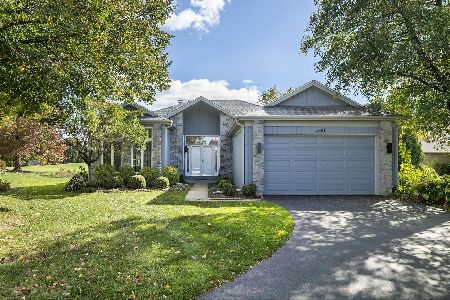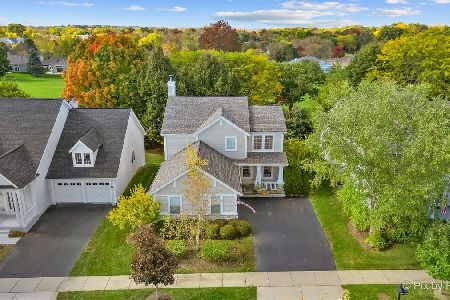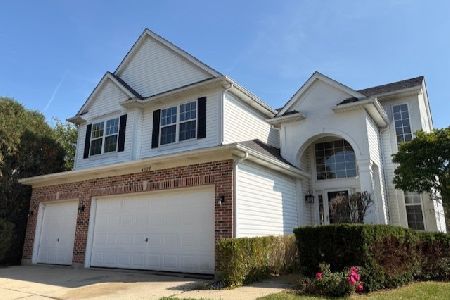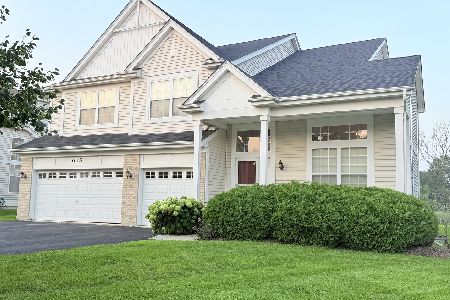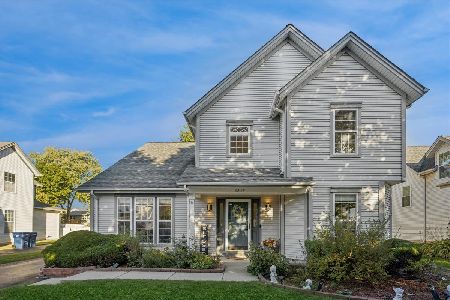3080 Southern Hills Drive, Wadsworth, Illinois 60083
$235,000
|
Sold
|
|
| Status: | Closed |
| Sqft: | 2,731 |
| Cost/Sqft: | $88 |
| Beds: | 2 |
| Baths: | 3 |
| Year Built: | 1997 |
| Property Taxes: | $9,143 |
| Days On Market: | 2864 |
| Lot Size: | 0,12 |
Description
Beauty, Warmth, and Charm await you in this 3 BR, 3 bath bright and spacious Ranch home on a Cul-de-sac! Gleaming, easy to care for hardwood floors upon entry, open layout, and plenty of large windows offering natural light. Updates galore including new refrigerator, dishwasher, microwave, washer, dryer, carpeting, sump pump, and furnace just to name a few! Kitchen features granite counter tops, double oven, island, and eating area. Living/Dining combo offers double sliders leading to private, pergola covered patio. Cozy up by the gas start fireplace in the family room. Spacious Master suite with fully mirrored closet doors and spa like Master bath featuring separate shower and soaking tub. Custom closets in all 3 bedrooms! Main level laundry. Full finished basement makes the perfect den offering a 3rd BR and full bath. This home is located on a wonderfully wooded and landscaped corner lot. Schedule your showings today!
Property Specifics
| Single Family | |
| — | |
| Ranch | |
| 1997 | |
| Full | |
| BAYHILL | |
| No | |
| 0.12 |
| Lake | |
| Links At Midlane | |
| 200 / Monthly | |
| Insurance,Lawn Care,Snow Removal,Other | |
| Public | |
| Public Sewer | |
| 09856463 | |
| 07021011610000 |
Nearby Schools
| NAME: | DISTRICT: | DISTANCE: | |
|---|---|---|---|
|
High School
Warren Township High School |
121 | Not in DB | |
Property History
| DATE: | EVENT: | PRICE: | SOURCE: |
|---|---|---|---|
| 28 Feb, 2013 | Sold | $195,000 | MRED MLS |
| 25 Jan, 2013 | Under contract | $199,000 | MRED MLS |
| 21 Jan, 2013 | Listed for sale | $199,000 | MRED MLS |
| 10 May, 2018 | Sold | $235,000 | MRED MLS |
| 2 Mar, 2018 | Under contract | $240,000 | MRED MLS |
| 13 Feb, 2018 | Listed for sale | $240,000 | MRED MLS |
Room Specifics
Total Bedrooms: 3
Bedrooms Above Ground: 2
Bedrooms Below Ground: 1
Dimensions: —
Floor Type: Carpet
Dimensions: —
Floor Type: Carpet
Full Bathrooms: 3
Bathroom Amenities: Separate Shower,Double Sink,Soaking Tub
Bathroom in Basement: 1
Rooms: Recreation Room
Basement Description: Finished,Crawl
Other Specifics
| 2 | |
| Concrete Perimeter | |
| Asphalt | |
| Patio | |
| Corner Lot,Cul-De-Sac,Landscaped | |
| 58X89 | |
| — | |
| Full | |
| Skylight(s), Hardwood Floors, First Floor Bedroom, First Floor Laundry, First Floor Full Bath | |
| Double Oven, Range, Microwave, Dishwasher, Refrigerator, Washer, Dryer, Disposal | |
| Not in DB | |
| Sidewalks, Street Lights, Street Paved | |
| — | |
| — | |
| Gas Log, Gas Starter |
Tax History
| Year | Property Taxes |
|---|---|
| 2013 | $7,171 |
| 2018 | $9,143 |
Contact Agent
Nearby Similar Homes
Nearby Sold Comparables
Contact Agent
Listing Provided By
Keller Williams Infinity

