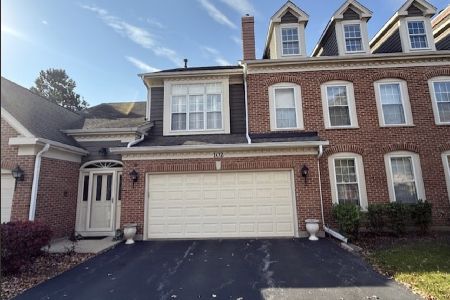3084 Valcour Drive, Glenview, Illinois 60026
$775,000
|
Sold
|
|
| Status: | Closed |
| Sqft: | 1,982 |
| Cost/Sqft: | $391 |
| Beds: | 2 |
| Baths: | 3 |
| Year Built: | 2013 |
| Property Taxes: | $11,076 |
| Days On Market: | 1073 |
| Lot Size: | 0,00 |
Description
Venerable Versatile Valcour! Rarely offered duplex tucked back in the rear of neighborhood Regency on the Glen-3 br + den. Offers serene VIEWs, sun porch overlooking open area, open single-level living floor plan with fantastic basement. First floor owner's suite, first floor office/den, first floor 2nd bedroom. 3rd bedroom in basement with its own full bath. Enjoy the bright windows, center island in kitchen overlooking dining room. It's perfect for entertaining. The screen porch is an oasis in the summer for additional relaxation. Attached 2 car garage adjacent to first floor laundry. Just imagine the big game here next year. The finished basement is WOW with a home theatre, playroom/office area, recreation room, huge unfinished storage workroom plus the 3rd bed/bath. Finished space is larger than some single family homes. In fact, this lovely duplex layout is VERSATILE for a downsizing family or an upsizing family who wants to be in Dist 225. Built in 2013 this beautiful ranch has been well maintained, shows great. These don't come up on the market often-here's your chance. Immaculate condition. New carpet. New Washer/Dryer. New fridge. Garage fridge can stay. New sprinkler system. Hunter Douglas window treatments. Removable basement stair rail for easy moving big items. Tons of storage! 1year Globe Home Warranty included to protect your new home. Come for a visit-stay for a generation.
Property Specifics
| Condos/Townhomes | |
| 1 | |
| — | |
| 2013 | |
| — | |
| DUPLEX | |
| No | |
| — |
| Cook | |
| Regency At The Glen | |
| 420 / Monthly | |
| — | |
| — | |
| — | |
| 11706236 | |
| 04282030060000 |
Nearby Schools
| NAME: | DISTRICT: | DISTANCE: | |
|---|---|---|---|
|
Grade School
Westbrook Elementary School |
34 | — | |
|
Middle School
Attea Middle School |
34 | Not in DB | |
|
High School
Glenbrook South High School |
225 | Not in DB | |
Property History
| DATE: | EVENT: | PRICE: | SOURCE: |
|---|---|---|---|
| 15 Nov, 2013 | Sold | $640,000 | MRED MLS |
| 18 Sep, 2013 | Under contract | $649,000 | MRED MLS |
| — | Last price change | $675,000 | MRED MLS |
| 22 Jul, 2013 | Listed for sale | $699,000 | MRED MLS |
| 18 Apr, 2023 | Sold | $775,000 | MRED MLS |
| 10 Feb, 2023 | Under contract | $775,000 | MRED MLS |
| 9 Feb, 2023 | Listed for sale | $775,000 | MRED MLS |
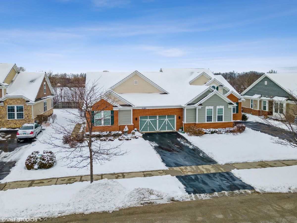
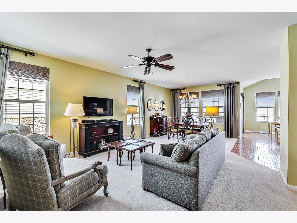
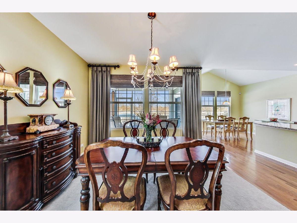
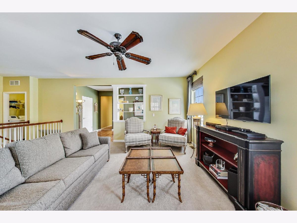
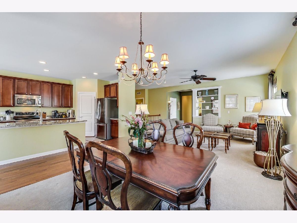
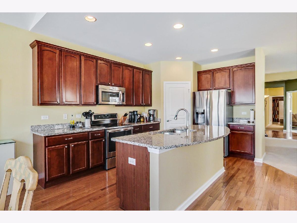
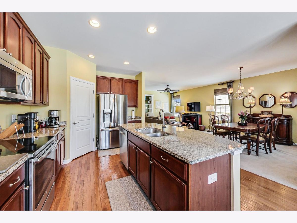
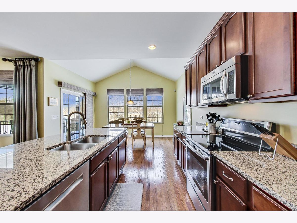
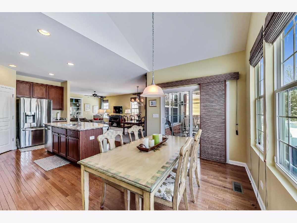
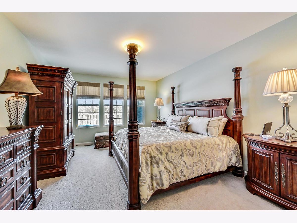
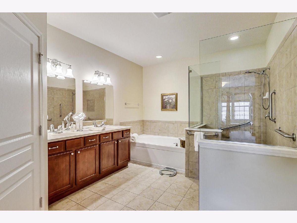
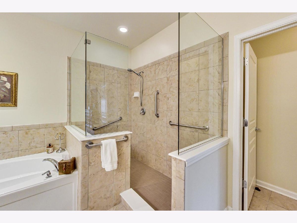
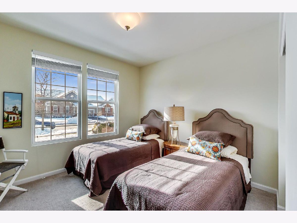
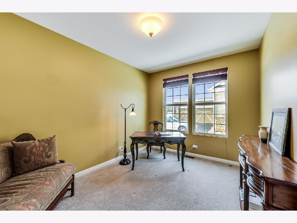
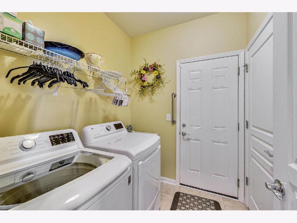
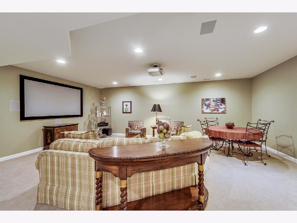
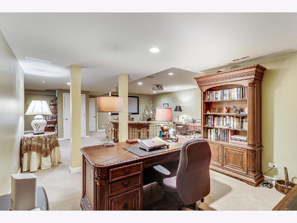
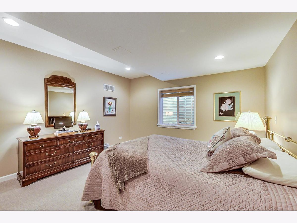
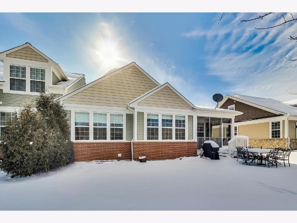
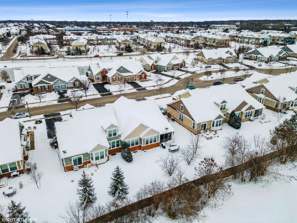
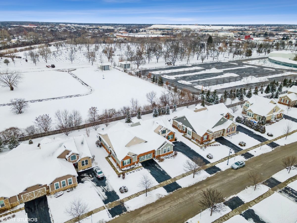
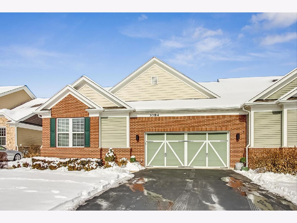
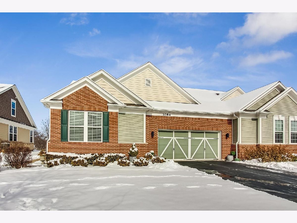
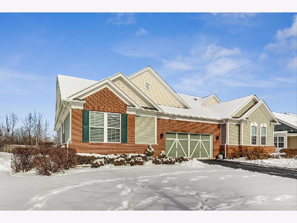
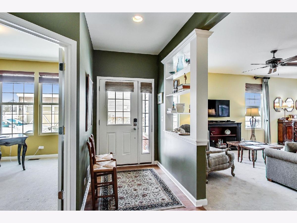
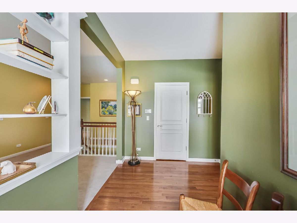
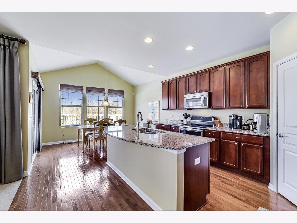
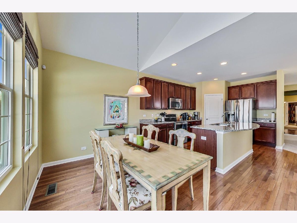
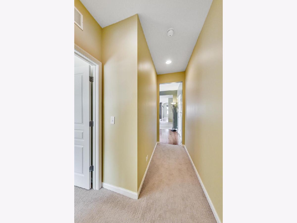
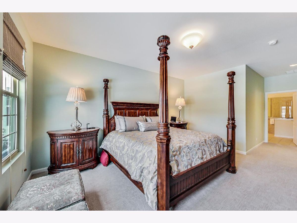
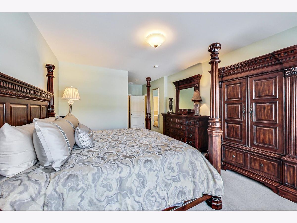
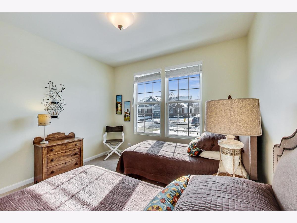
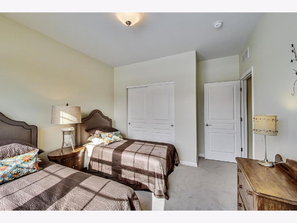
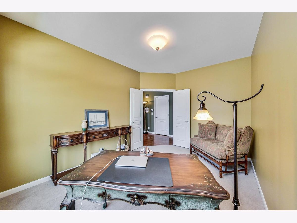
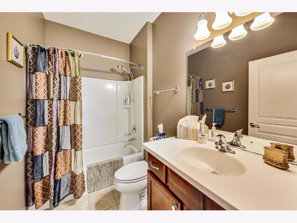
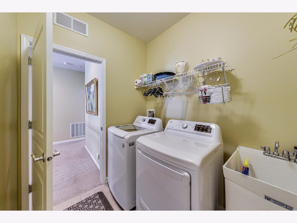
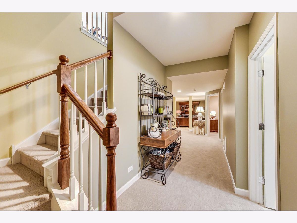
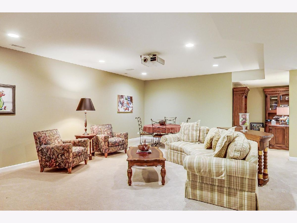
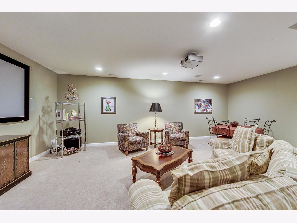
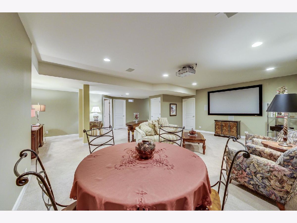
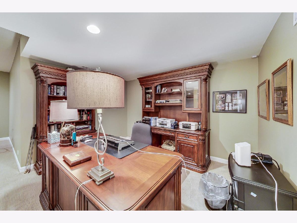
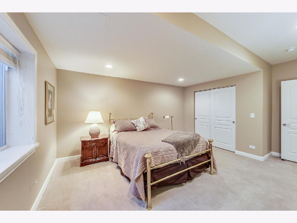
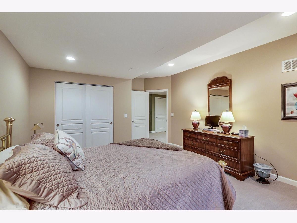
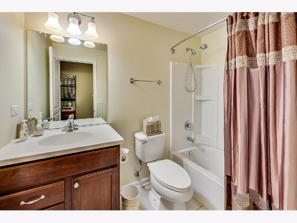
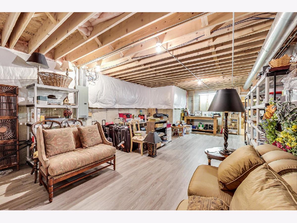
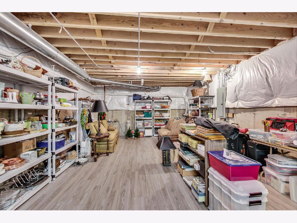
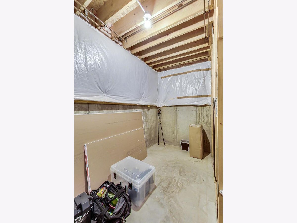
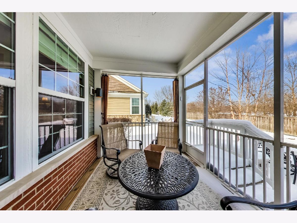
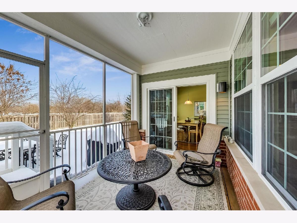
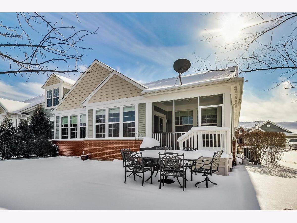
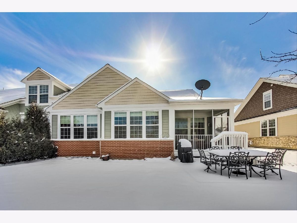
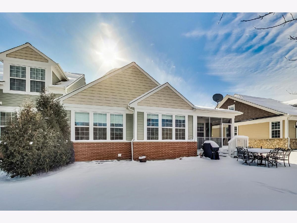
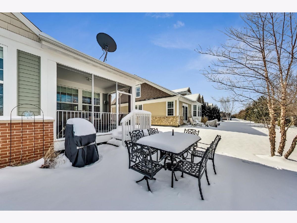
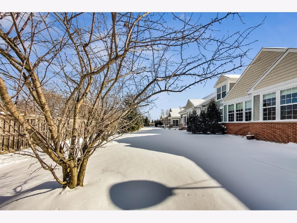
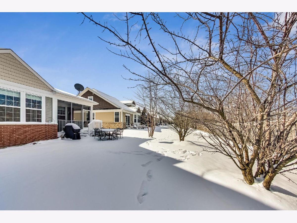
Room Specifics
Total Bedrooms: 3
Bedrooms Above Ground: 2
Bedrooms Below Ground: 1
Dimensions: —
Floor Type: —
Dimensions: —
Floor Type: —
Full Bathrooms: 3
Bathroom Amenities: Whirlpool,Separate Shower,Double Sink
Bathroom in Basement: 1
Rooms: —
Basement Description: Finished
Other Specifics
| 2 | |
| — | |
| Asphalt | |
| — | |
| — | |
| 1X1 | |
| — | |
| — | |
| — | |
| — | |
| Not in DB | |
| — | |
| — | |
| — | |
| — |
Tax History
| Year | Property Taxes |
|---|---|
| 2023 | $11,076 |
Contact Agent
Nearby Similar Homes
Nearby Sold Comparables
Contact Agent
Listing Provided By
Baird & Warner

