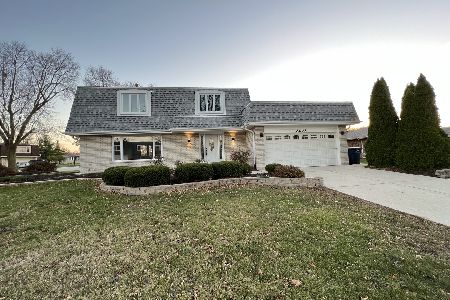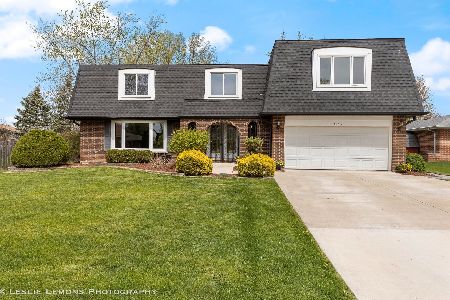3085 Hillside Lane, Darien, Illinois 60561
$313,500
|
Sold
|
|
| Status: | Closed |
| Sqft: | 1,995 |
| Cost/Sqft: | $163 |
| Beds: | 3 |
| Baths: | 2 |
| Year Built: | 1980 |
| Property Taxes: | $5,838 |
| Days On Market: | 2842 |
| Lot Size: | 0,25 |
Description
Extremely well maintained home with brand new Architectual shingled roof (complete tear-off) siding & windows. HUGE bonus-hardwood floors under neutral carpet! Eat-in kitchen with granite counter tops and newer stainless steel appliances plus built-in oven. Spacious bedrooms with plenty of closets! Cozy family room with gas fireplace. Separate laundry room with access to garage. Updated lower level bathroom w/shower! Garage service door near front entrance for easy access to home. Huge deck off kitchen. HWT tank 2yrs old. Furnance & a/c newer. Move-in and enjoy this lovely home! Great location near expressways (I-55 & I-355) schools & shopping. Easy to show! Check out the LOW taxes!!
Property Specifics
| Single Family | |
| — | |
| Bi-Level | |
| 1980 | |
| English | |
| — | |
| No | |
| 0.25 |
| Du Page | |
| — | |
| 0 / Not Applicable | |
| None | |
| Lake Michigan | |
| Public Sewer | |
| 09917799 | |
| 0931409013 |
Property History
| DATE: | EVENT: | PRICE: | SOURCE: |
|---|---|---|---|
| 14 Aug, 2018 | Sold | $313,500 | MRED MLS |
| 7 Jun, 2018 | Under contract | $324,500 | MRED MLS |
| — | Last price change | $329,500 | MRED MLS |
| 14 Apr, 2018 | Listed for sale | $329,500 | MRED MLS |
Room Specifics
Total Bedrooms: 3
Bedrooms Above Ground: 3
Bedrooms Below Ground: 0
Dimensions: —
Floor Type: Hardwood
Dimensions: —
Floor Type: Hardwood
Full Bathrooms: 2
Bathroom Amenities: —
Bathroom in Basement: 1
Rooms: Foyer
Basement Description: Finished
Other Specifics
| 2 | |
| Concrete Perimeter | |
| Concrete | |
| Deck | |
| — | |
| 87X145 | |
| — | |
| None | |
| Hardwood Floors | |
| Range, Microwave, Dishwasher, Refrigerator | |
| Not in DB | |
| Sidewalks, Street Lights, Street Paved | |
| — | |
| — | |
| Gas Log, Gas Starter |
Tax History
| Year | Property Taxes |
|---|---|
| 2018 | $5,838 |
Contact Agent
Nearby Similar Homes
Nearby Sold Comparables
Contact Agent
Listing Provided By
Real People Realty, Inc.







