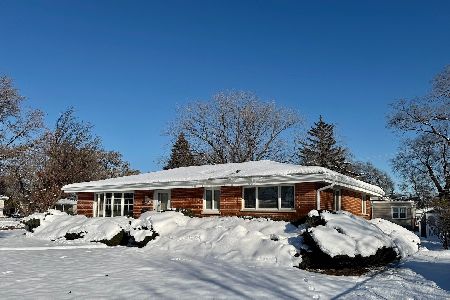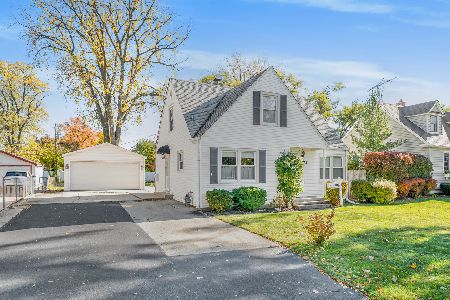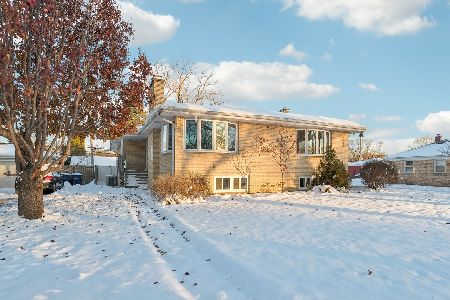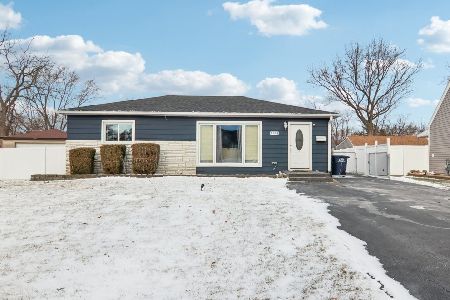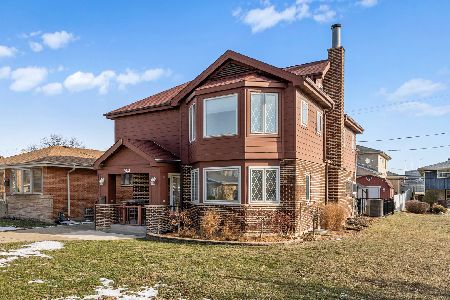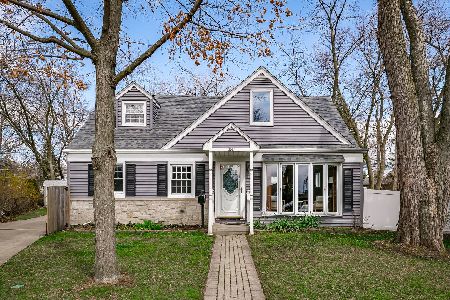3085 South Lane, Des Plaines, Illinois 60018
$330,000
|
Sold
|
|
| Status: | Closed |
| Sqft: | 1,722 |
| Cost/Sqft: | $195 |
| Beds: | 4 |
| Baths: | 2 |
| Year Built: | 1948 |
| Property Taxes: | $8,889 |
| Days On Market: | 1998 |
| Lot Size: | 0,25 |
Description
Gorgeous and meticulously maintained 4 bd/2.5 bth brick beauty in Des Plaines! From the moment you enter the front door you can see how well this home has been cared for. Crisp, clean and bright with dark hardwood flooring in the living room makes it the perfect hang out spot. Walk back and you'll find your kitchen and sunroom in the back of the house that can be used for dining, office space or additional family room! Two spacious bedrooms and a full bath complete the first floor. Upstairs, you'll find 2 large bedrooms. The Master has a HUGE walk-in closet with more than enough space for any clothes and shoe lover! The basement is large and ready to be finished or used for storage. Outside you can enjoy your large deck and pool all summer long! Close to public transit, parks and forest preserves. Check out the virtual tour today!
Property Specifics
| Single Family | |
| — | |
| — | |
| 1948 | |
| Full | |
| — | |
| No | |
| 0.25 |
| Cook | |
| — | |
| — / Not Applicable | |
| None | |
| Lake Michigan,Public | |
| Public Sewer | |
| 10794193 | |
| 09334080130000 |
Nearby Schools
| NAME: | DISTRICT: | DISTANCE: | |
|---|---|---|---|
|
Grade School
Orchard Place Elementary School |
62 | — | |
|
Middle School
Iroquois Community School |
62 | Not in DB | |
|
High School
Maine West High School |
207 | Not in DB | |
Property History
| DATE: | EVENT: | PRICE: | SOURCE: |
|---|---|---|---|
| 10 Nov, 2009 | Sold | $247,500 | MRED MLS |
| 17 Sep, 2009 | Under contract | $259,900 | MRED MLS |
| 7 Sep, 2009 | Listed for sale | $259,900 | MRED MLS |
| 6 Nov, 2020 | Sold | $330,000 | MRED MLS |
| 29 Sep, 2020 | Under contract | $335,000 | MRED MLS |
| — | Last price change | $340,000 | MRED MLS |
| 31 Jul, 2020 | Listed for sale | $340,000 | MRED MLS |
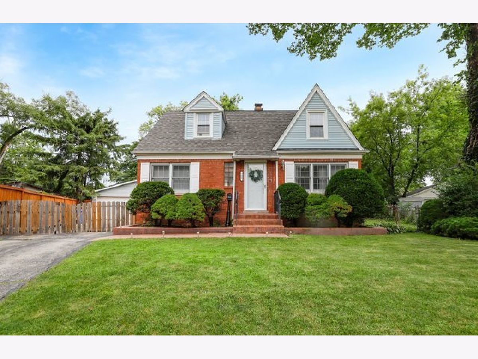
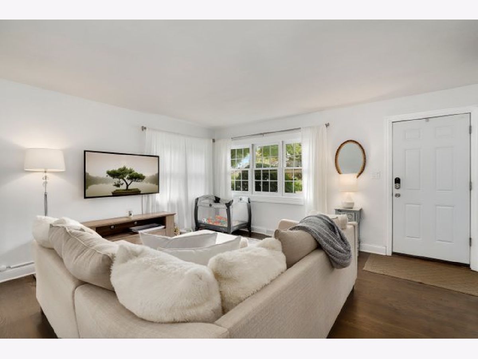
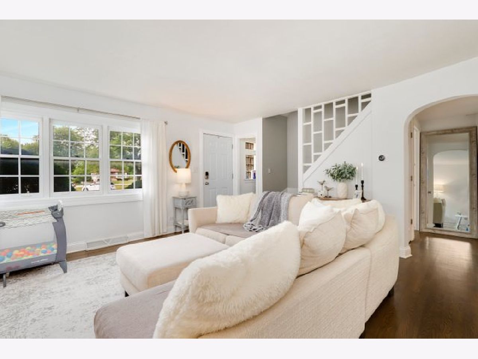
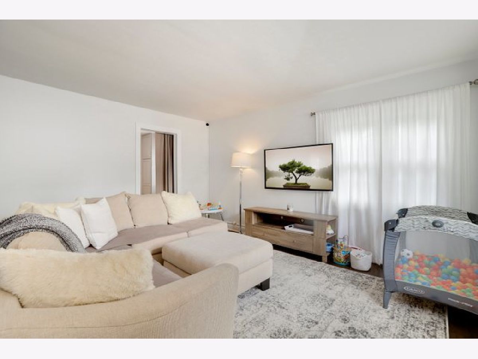
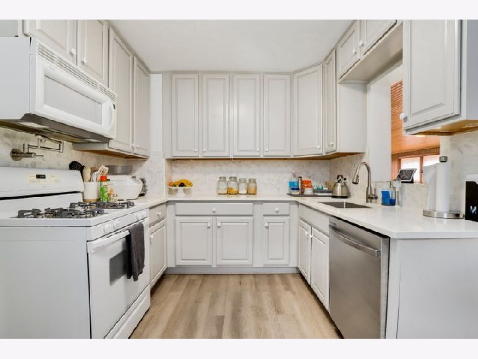
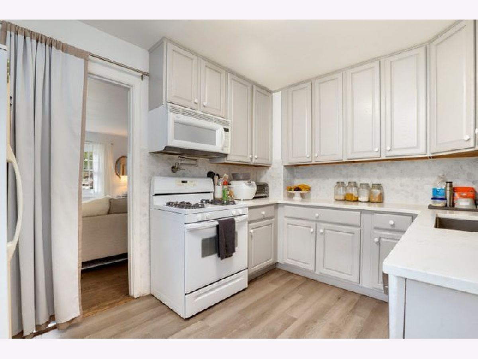
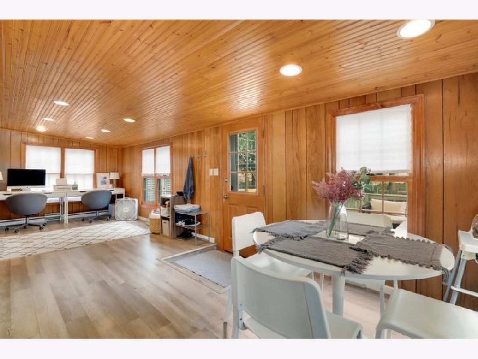
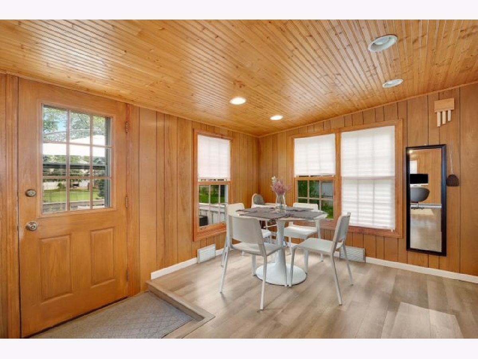
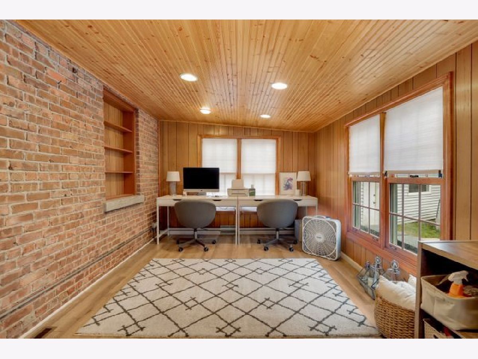
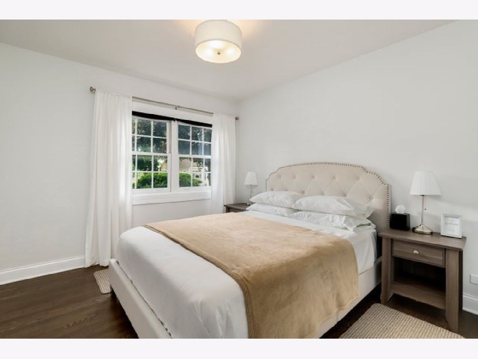
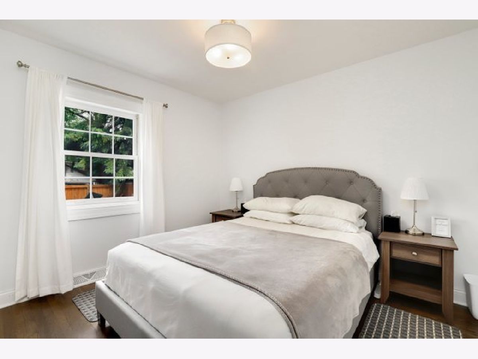
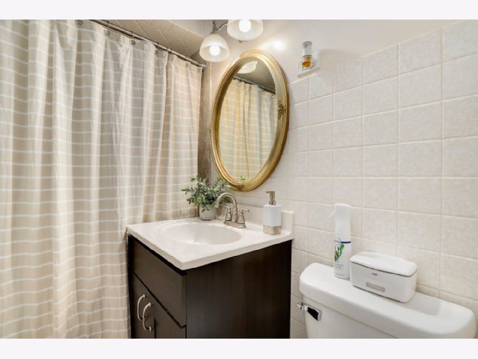
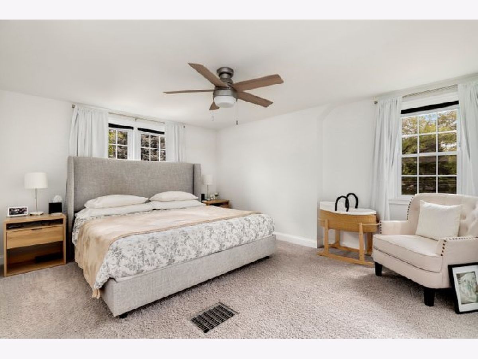
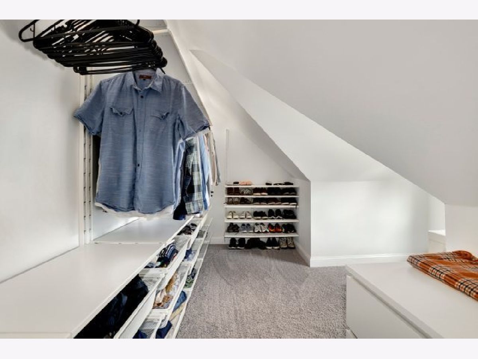
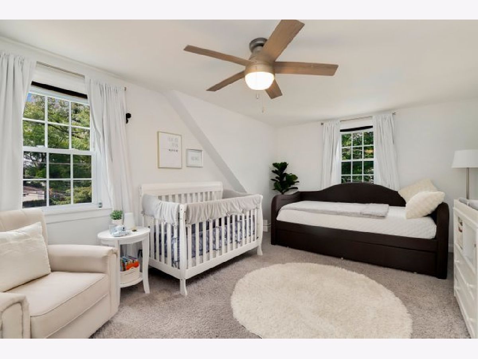
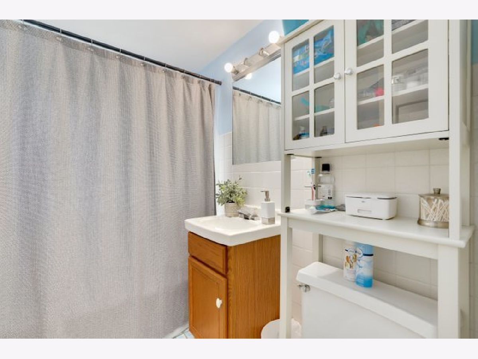
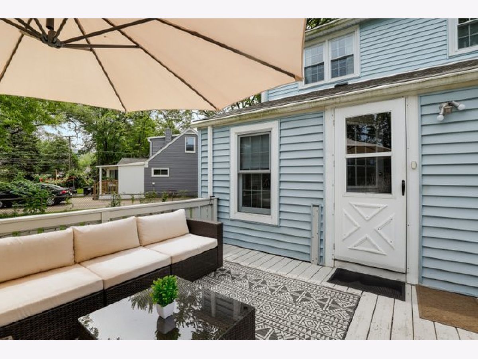
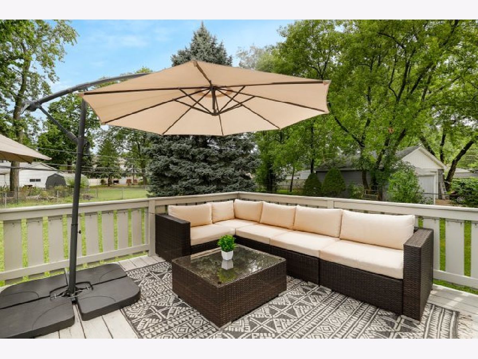
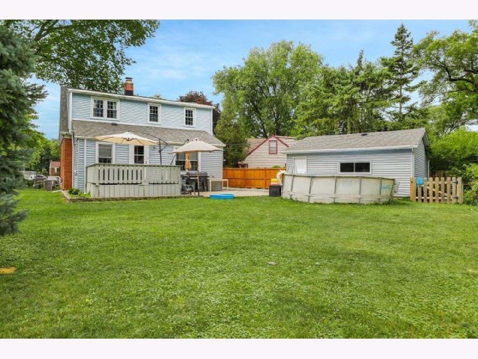
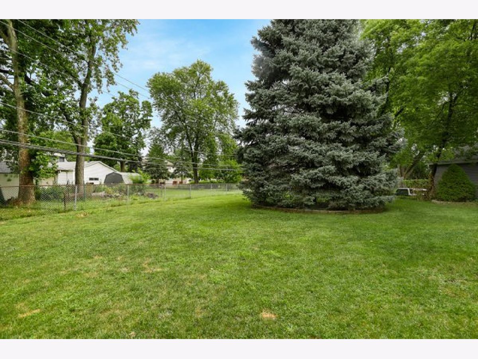
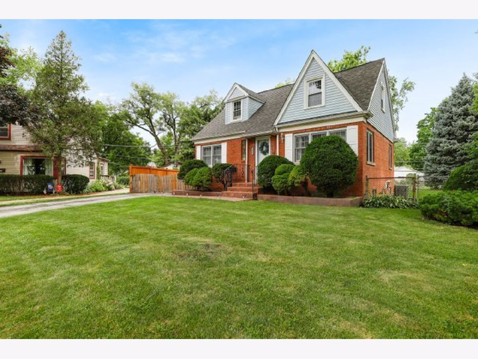
Room Specifics
Total Bedrooms: 4
Bedrooms Above Ground: 4
Bedrooms Below Ground: 0
Dimensions: —
Floor Type: Carpet
Dimensions: —
Floor Type: Hardwood
Dimensions: —
Floor Type: Hardwood
Full Bathrooms: 2
Bathroom Amenities: —
Bathroom in Basement: 0
Rooms: Workshop
Basement Description: Unfinished
Other Specifics
| 2.5 | |
| — | |
| Asphalt | |
| Deck, Patio, Porch | |
| — | |
| 40X191X170X151 | |
| Finished | |
| Full | |
| Hardwood Floors, Wood Laminate Floors, First Floor Bedroom, First Floor Full Bath | |
| Microwave, Dishwasher, Refrigerator, Freezer | |
| Not in DB | |
| Park, Pool, Sidewalks, Street Lights, Street Paved | |
| — | |
| — | |
| — |
Tax History
| Year | Property Taxes |
|---|---|
| 2009 | $3,353 |
| 2020 | $8,889 |
Contact Agent
Nearby Similar Homes
Nearby Sold Comparables
Contact Agent
Listing Provided By
Redfin Corporation

