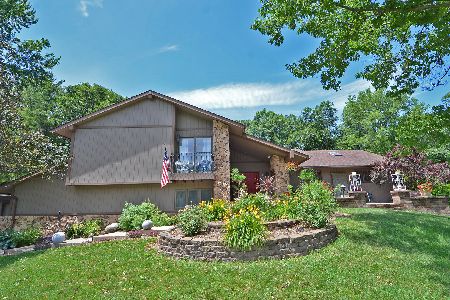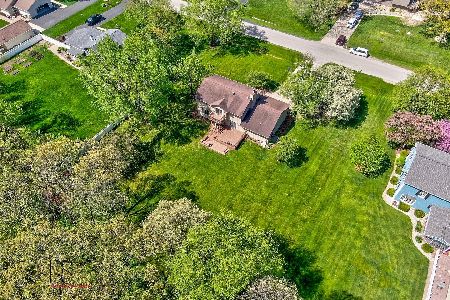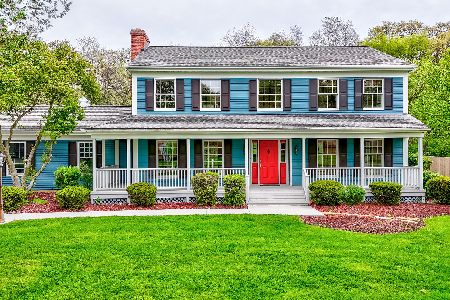3089 1888th Road, Ottawa, Illinois 61350
$250,000
|
Sold
|
|
| Status: | Closed |
| Sqft: | 2,325 |
| Cost/Sqft: | $112 |
| Beds: | 4 |
| Baths: | 4 |
| Year Built: | 1980 |
| Property Taxes: | $5,515 |
| Days On Market: | 4296 |
| Lot Size: | 1,02 |
Description
LindaL Cedar Home on 1 acre private,wooded,ravined lot.Quality features. Impeccable care. 4-5 bedrms, 4 baths. Harwood floors.Cathedral, cedar ceilings, dramatic windows.Baths feature granite,porcelain,ceramic,&travertine tiles.Whirlpool tub.Finished,walk-up basement. 18x36 inground pool.Screened porch with hot tub.Stairs & decking to ravine. 1st floor laundry hook-ups. Wallace School. Blueprints & magazine with home
Property Specifics
| Single Family | |
| — | |
| Other | |
| 1980 | |
| Full | |
| — | |
| No | |
| 1.02 |
| La Salle | |
| Dayton Ridge Estates | |
| 0 / Not Applicable | |
| None | |
| Private Well | |
| Septic-Private | |
| 08585005 | |
| 1431204003 |
Nearby Schools
| NAME: | DISTRICT: | DISTANCE: | |
|---|---|---|---|
|
Grade School
Wallace Elementary School |
195 | — | |
|
Middle School
Wallace Elementary School |
195 | Not in DB | |
|
High School
Ottawa Township High School |
140 | Not in DB | |
Property History
| DATE: | EVENT: | PRICE: | SOURCE: |
|---|---|---|---|
| 25 Sep, 2014 | Sold | $250,000 | MRED MLS |
| 29 Aug, 2014 | Under contract | $259,900 | MRED MLS |
| — | Last price change | $289,000 | MRED MLS |
| 14 Apr, 2014 | Listed for sale | $289,000 | MRED MLS |
Room Specifics
Total Bedrooms: 5
Bedrooms Above Ground: 4
Bedrooms Below Ground: 1
Dimensions: —
Floor Type: Carpet
Dimensions: —
Floor Type: Carpet
Dimensions: —
Floor Type: Carpet
Dimensions: —
Floor Type: —
Full Bathrooms: 4
Bathroom Amenities: Whirlpool,Separate Shower,Double Sink
Bathroom in Basement: 1
Rooms: Bedroom 5,Recreation Room
Basement Description: Finished
Other Specifics
| 2 | |
| Concrete Perimeter | |
| Asphalt | |
| Deck, Hot Tub, Porch Screened, Stamped Concrete Patio, In Ground Pool | |
| Fenced Yard,Landscaped,Stream(s),Wooded | |
| 119 X 375 | |
| — | |
| Full | |
| Vaulted/Cathedral Ceilings, Hardwood Floors, First Floor Bedroom, First Floor Laundry, First Floor Full Bath | |
| Range, Microwave, Dishwasher, High End Refrigerator, Dryer, Stainless Steel Appliance(s) | |
| Not in DB | |
| — | |
| — | |
| — | |
| Wood Burning |
Tax History
| Year | Property Taxes |
|---|---|
| 2014 | $5,515 |
Contact Agent
Nearby Similar Homes
Nearby Sold Comparables
Contact Agent
Listing Provided By
RE/MAX 1st Choice






