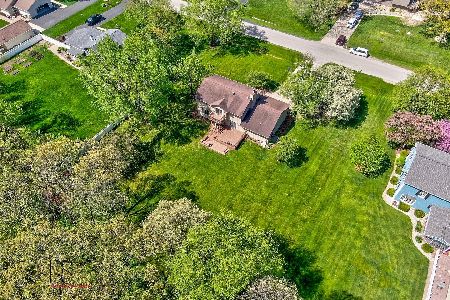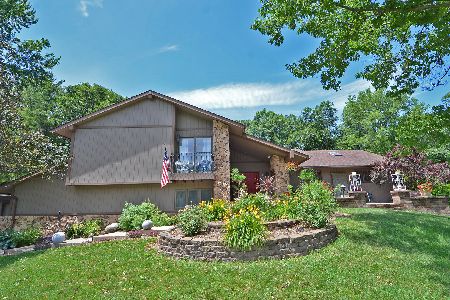3094 1888th Street, Ottawa, Illinois 61350
$436,500
|
Sold
|
|
| Status: | Closed |
| Sqft: | 3,000 |
| Cost/Sqft: | $142 |
| Beds: | 4 |
| Baths: | 4 |
| Year Built: | 1984 |
| Property Taxes: | $6,720 |
| Days On Market: | 256 |
| Lot Size: | 0,69 |
Description
First time on the market! This meticulously maintained 4-bedroom, 3.1-bathroom 2-story Colonial is located in the sought-after Wallace Grade School district, with easy access to highways and interstates - perfect for commuters. A welcoming open foyer leads to a formal living room and a dining room with chair rail detailing and a charming bay window. The kitchen features natural hardwood flooring, a center L-shaped island, wood cabinetry, and included appliances, along with a sunny breakfast nook with glass sliders that open to a spacious screened-in porch overlooking the in-ground pool and wooded, private backyard. The main floor also offers a warm and inviting family room with pegged hardwood flooring, a beamed ceiling, brick wood-burning fireplace, and built-in wet bar. A convenient powder room and laundry room - complete with washer, dryer, and a handy shower, ideal for pool days or yard work - complete the first level. Upstairs, you'll find four generously sized bedrooms, including a spacious primary suite with a second fireplace, office/flex room, walk-in closet, and private full bathroom. A second full bathroom serves the remaining three bedrooms. The lower level is unfinished, offering excellent storage space or potential for future finishing. Outdoor living shines here, with a large, heated saltwater in-ground pool surrounded by a fenced area, and mature landscaping. Additional outdoor features include a storage building (11' x 19') with electric service and a loft, ideal for extra storage. The finished 2+ car garage comes equipped with a sink, heater, ceiling fans, and a second refrigerator. Nestled in a peaceful, private setting backing up to wooded land, the property also includes a built-in sprinkler system and beautifully maintained grounds.
Property Specifics
| Single Family | |
| — | |
| — | |
| 1984 | |
| — | |
| — | |
| No | |
| 0.69 |
| — | |
| — | |
| 0 / Not Applicable | |
| — | |
| — | |
| — | |
| 12354981 | |
| 1431203005 |
Nearby Schools
| NAME: | DISTRICT: | DISTANCE: | |
|---|---|---|---|
|
Grade School
Wallace Elementary School |
195 | — | |
|
Middle School
Wallace Elementary School |
195 | Not in DB | |
|
High School
Ottawa Township High School |
140 | Not in DB | |
Property History
| DATE: | EVENT: | PRICE: | SOURCE: |
|---|---|---|---|
| 12 Jun, 2025 | Sold | $436,500 | MRED MLS |
| 11 May, 2025 | Under contract | $426,900 | MRED MLS |
| 6 May, 2025 | Listed for sale | $426,900 | MRED MLS |
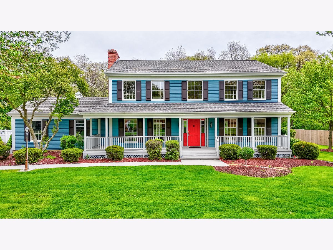
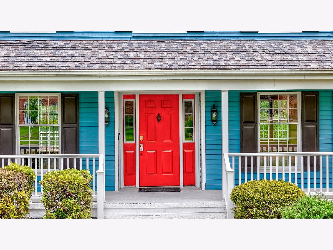
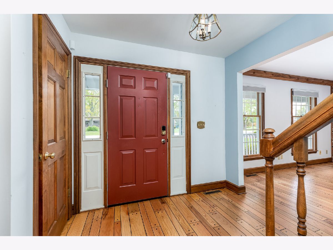
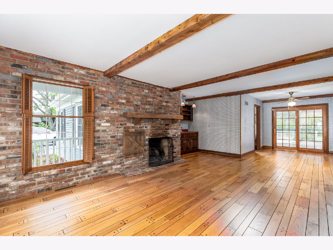
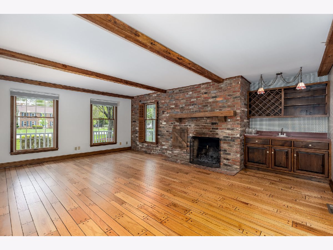
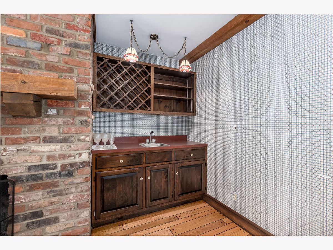
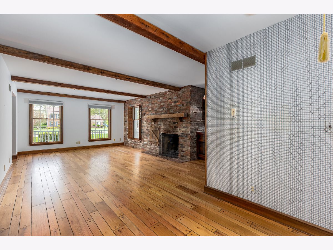
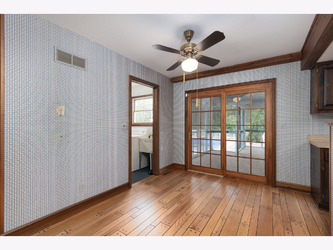
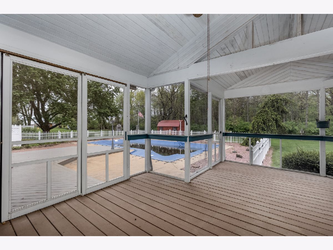
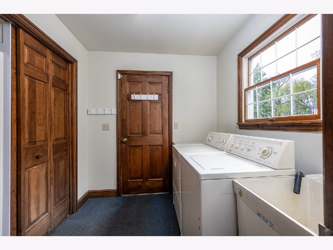
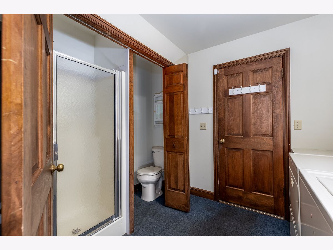
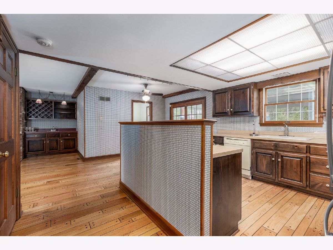
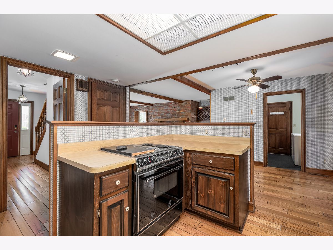
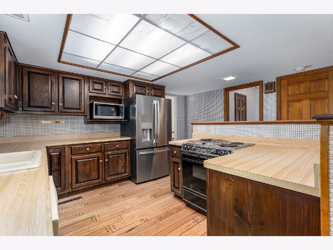
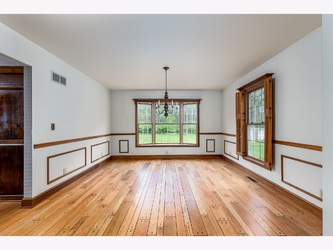
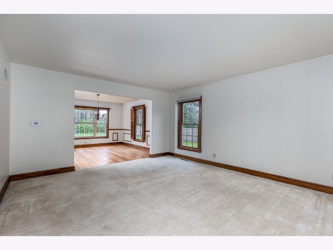
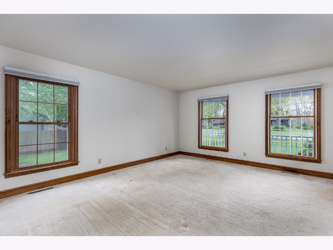
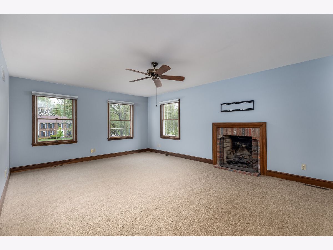
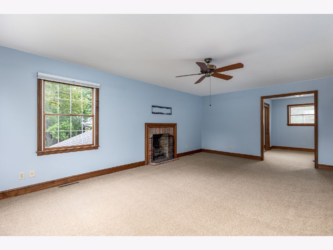
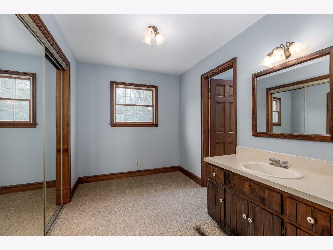
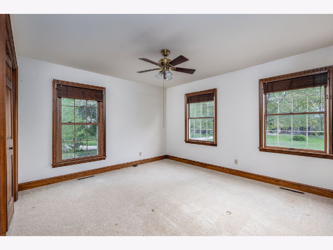
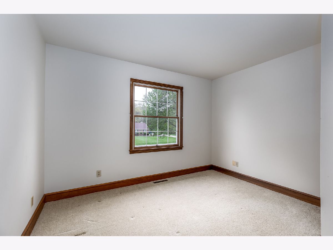
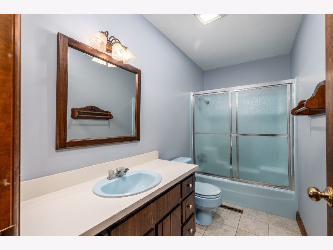
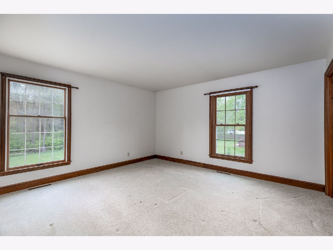
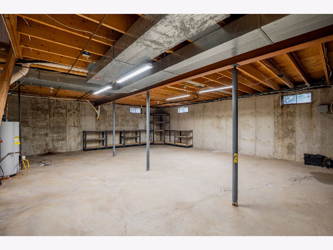
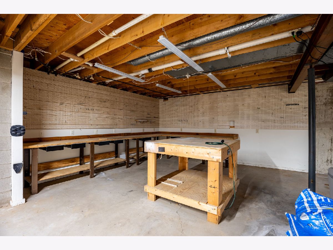
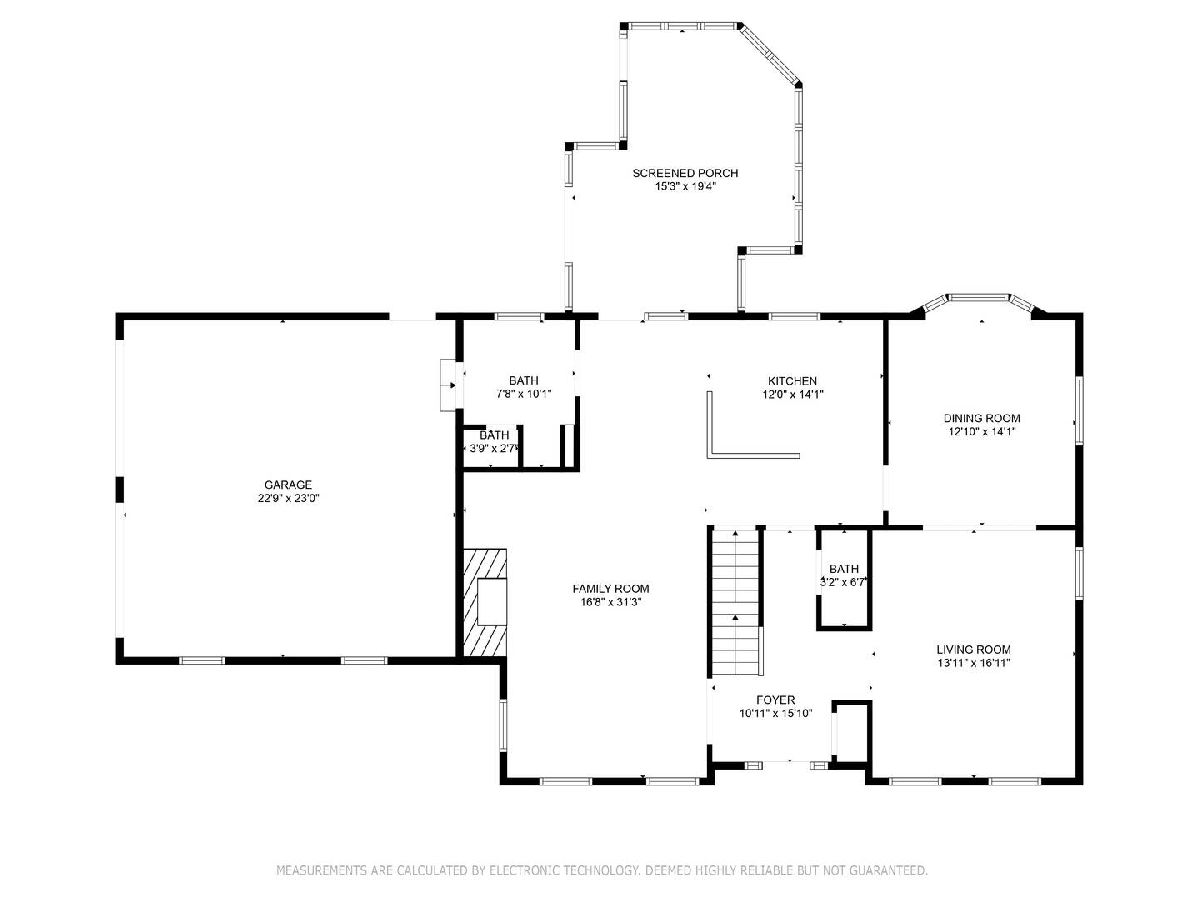
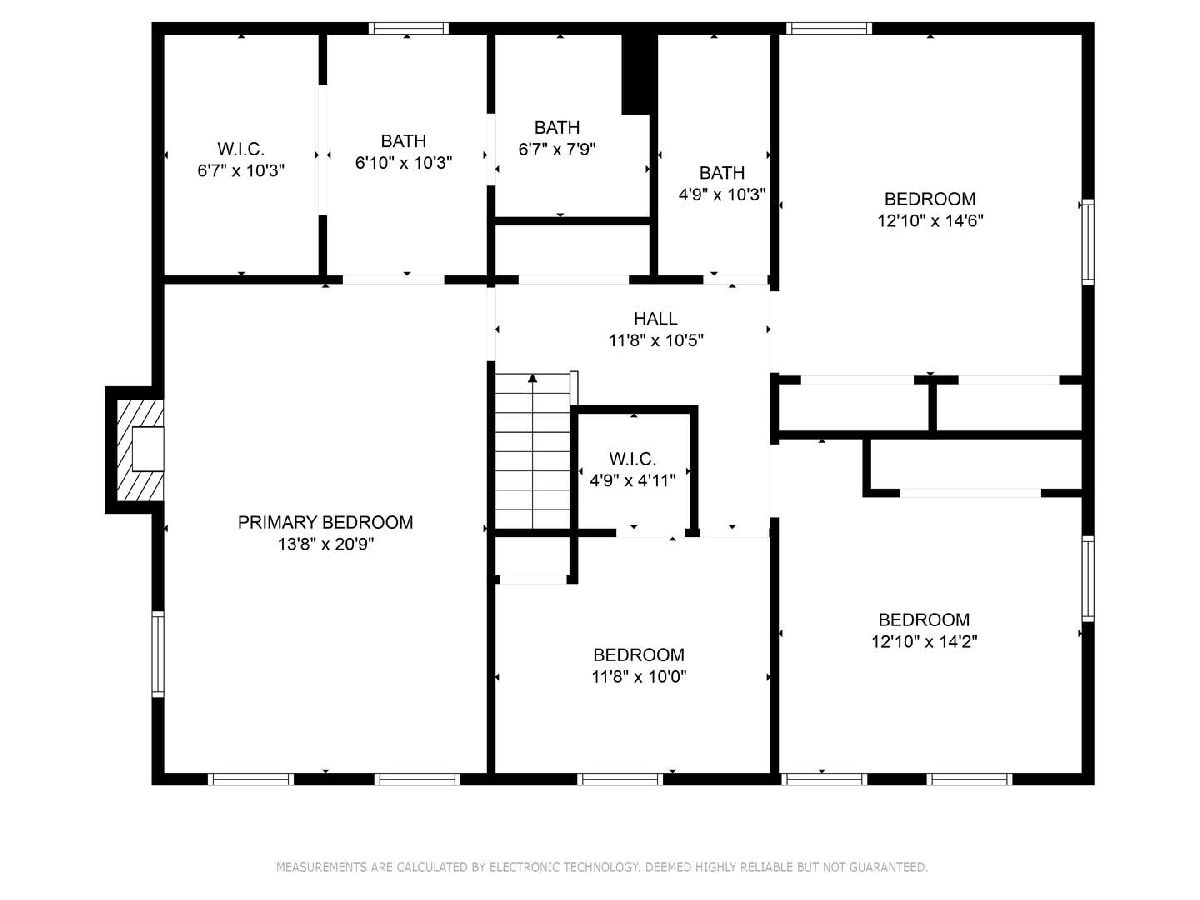
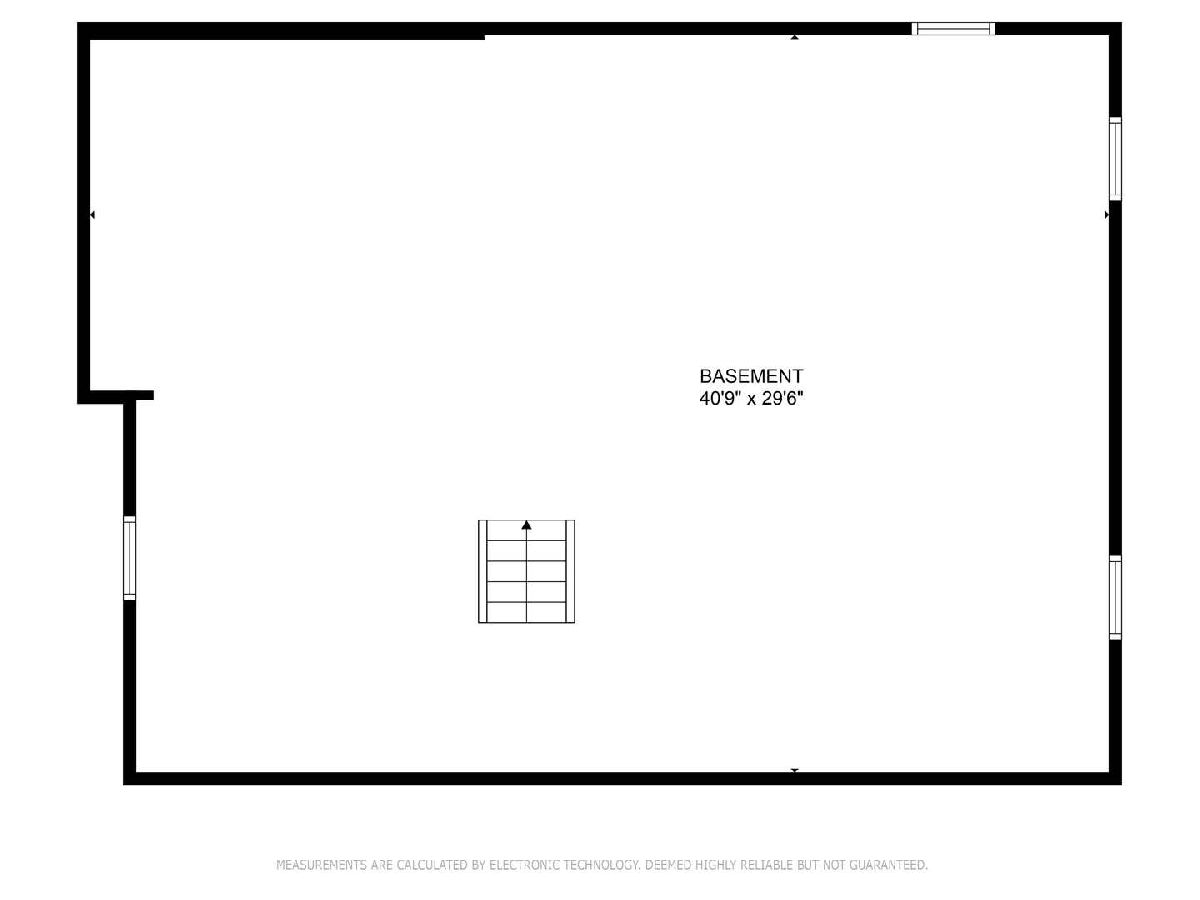
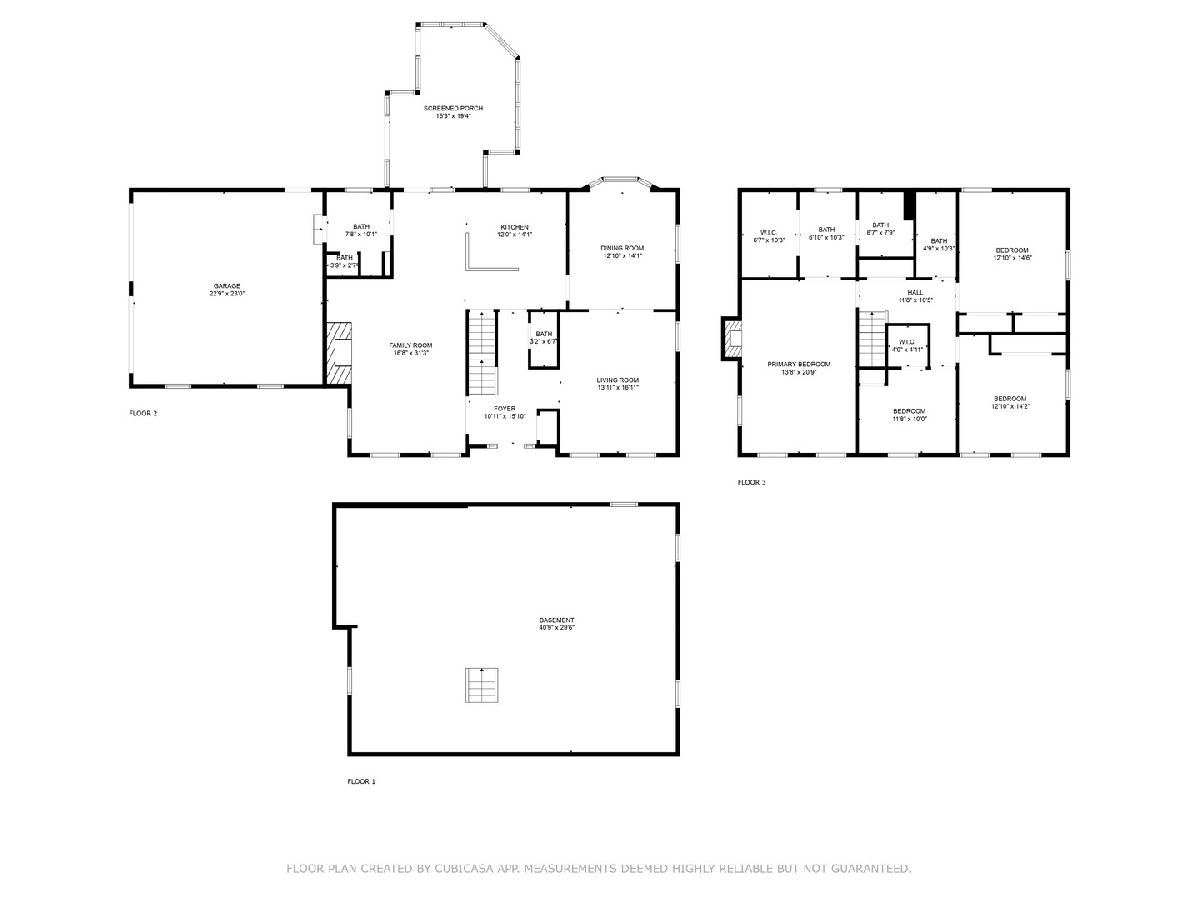
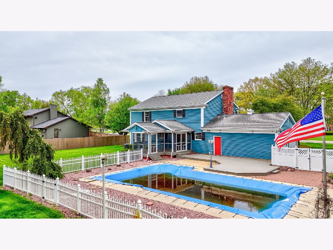
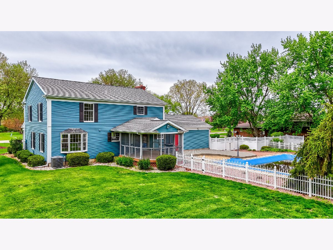
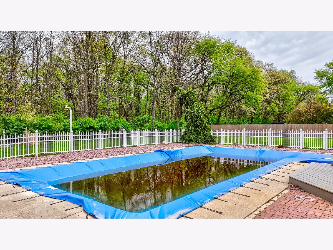
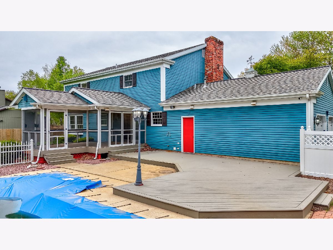
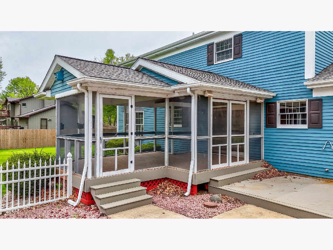
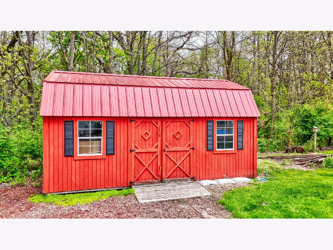
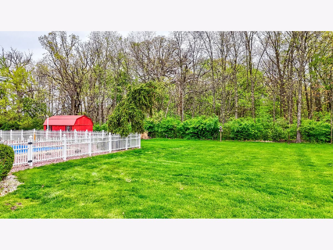
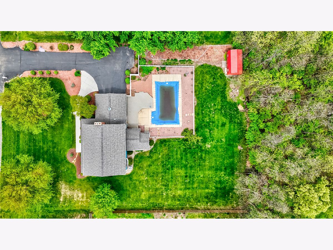
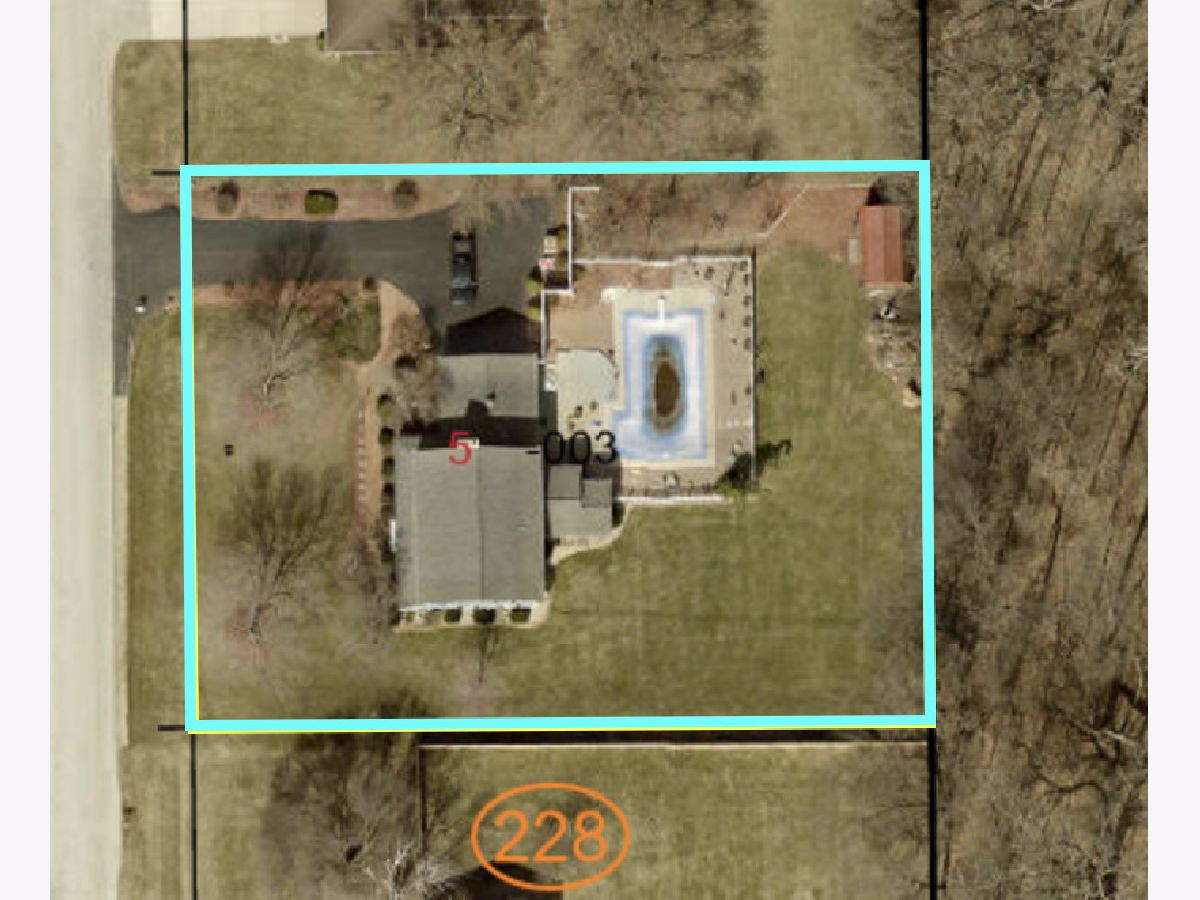
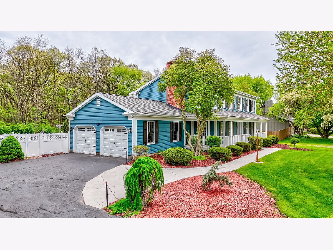
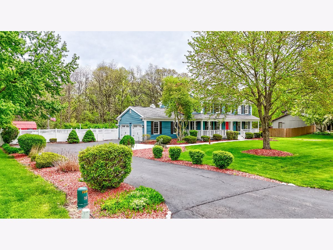
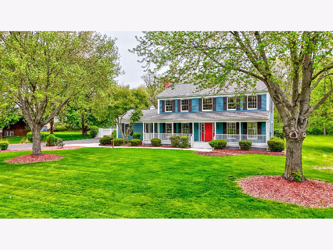
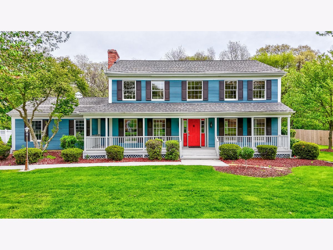
Room Specifics
Total Bedrooms: 4
Bedrooms Above Ground: 4
Bedrooms Below Ground: 0
Dimensions: —
Floor Type: —
Dimensions: —
Floor Type: —
Dimensions: —
Floor Type: —
Full Bathrooms: 4
Bathroom Amenities: —
Bathroom in Basement: 0
Rooms: —
Basement Description: —
Other Specifics
| 2 | |
| — | |
| — | |
| — | |
| — | |
| 150X200 | |
| — | |
| — | |
| — | |
| — | |
| Not in DB | |
| — | |
| — | |
| — | |
| — |
Tax History
| Year | Property Taxes |
|---|---|
| 2025 | $6,720 |
Contact Agent
Nearby Similar Homes
Nearby Sold Comparables
Contact Agent
Listing Provided By
Coldwell Banker Real Estate Group

