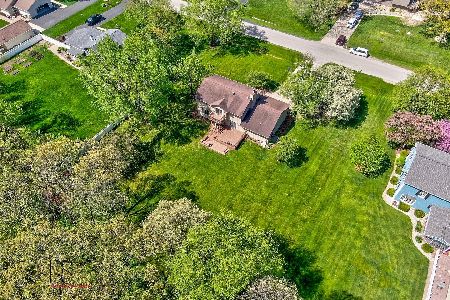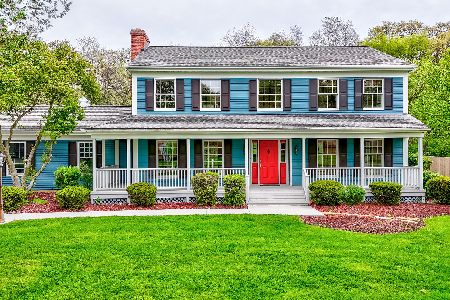3091 1888th Road, Ottawa, Illinois 61350
$395,000
|
Sold
|
|
| Status: | Closed |
| Sqft: | 3,600 |
| Cost/Sqft: | $110 |
| Beds: | 5 |
| Baths: | 6 |
| Year Built: | 1984 |
| Property Taxes: | $12,005 |
| Days On Market: | 1581 |
| Lot Size: | 1,08 |
Description
Impeccable does not begin to describe this 6 bedroom, 3600 square feet home! Walk into this home and have your breathe taken away by the natural light illuminating the tile and hardwood throughout. Make your way upstairs to the master bedroom which has a beautiful master bath with double sinks, travertine tile, walk-in closet and shower; a spa lover's dream. Before heading to bed, enjoy the cool breeze off your master bedroom balcony while looking at the beautiful trees and sunset landscape. The main level is so inviting with its open, airy layout and large windows. Cook dinner in the spacious kitchen styled with cherry oak cabinets, glass backsplash, granite countertops, and stainless steel appliances. The generously sized dining/living space is perfect to watch tv or warming up next to the fantastic marble wood burning fireplace, or if the weather's nice, step out to the balcony and enjoy the sun and look over the in-ground backyard pool. Schedule your private showing today !
Property Specifics
| Single Family | |
| — | |
| Contemporary | |
| 1984 | |
| Partial | |
| — | |
| No | |
| 1.08 |
| La Salle | |
| — | |
| 0 / Not Applicable | |
| None | |
| Private Well | |
| Septic-Private | |
| 11223724 | |
| 1431204002 |
Nearby Schools
| NAME: | DISTRICT: | DISTANCE: | |
|---|---|---|---|
|
Grade School
Wallace Elementary School |
195 | — | |
|
Middle School
Wallace Elementary School |
195 | Not in DB | |
|
High School
Ottawa Township High School |
140 | Not in DB | |
Property History
| DATE: | EVENT: | PRICE: | SOURCE: |
|---|---|---|---|
| 7 Jan, 2022 | Sold | $395,000 | MRED MLS |
| 3 Dec, 2021 | Under contract | $395,000 | MRED MLS |
| 20 Sep, 2021 | Listed for sale | $395,000 | MRED MLS |
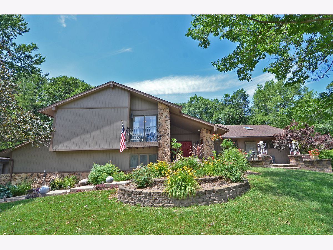
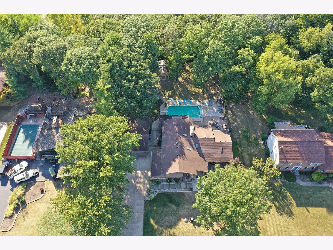
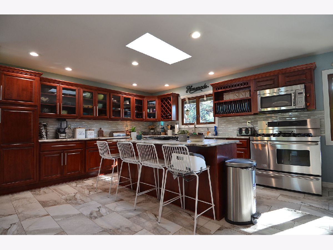
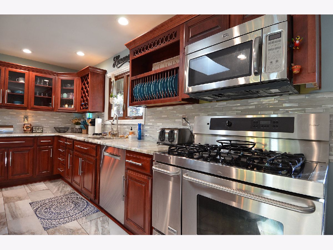
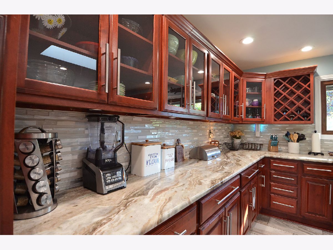
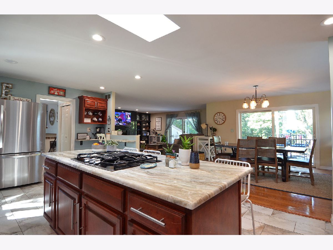
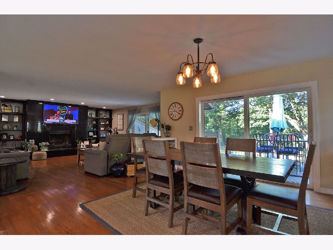
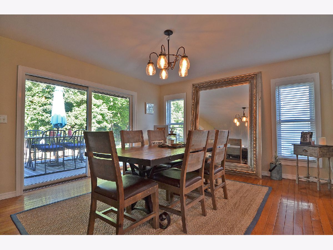
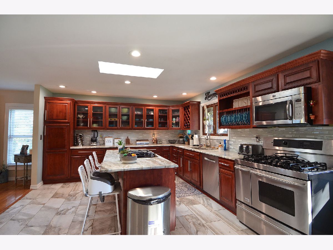
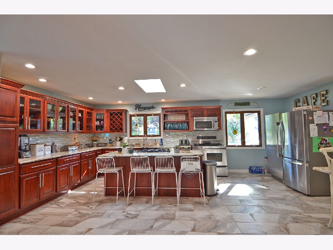
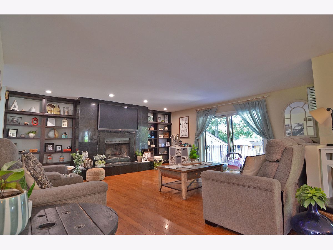
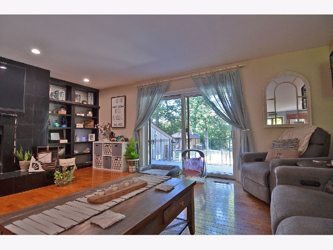
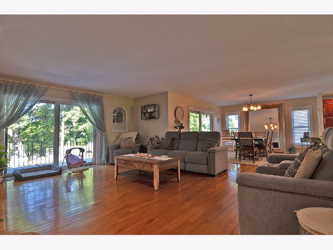
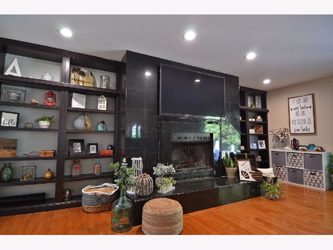
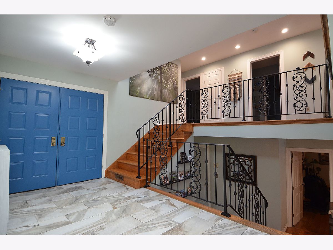
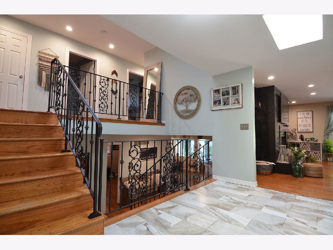
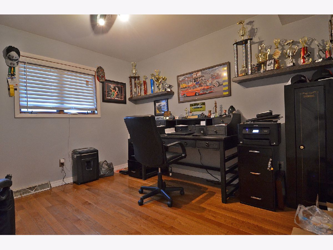
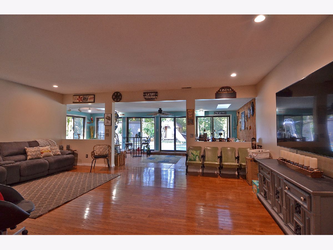
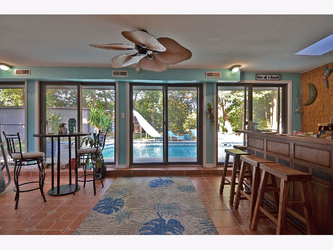
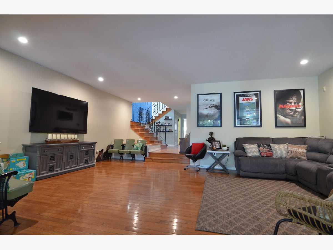
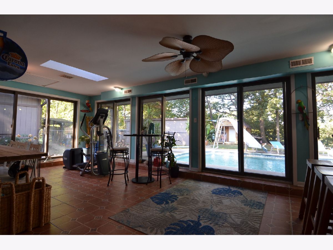
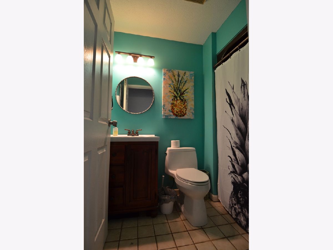
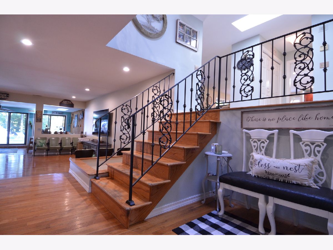
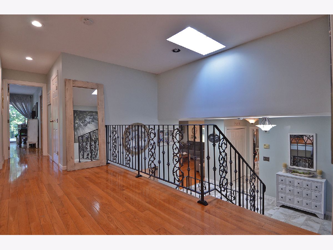
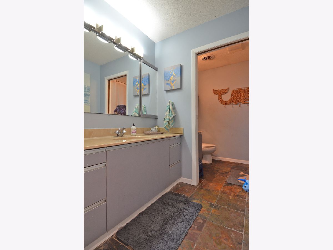
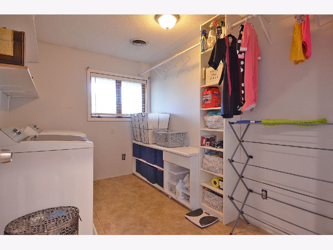
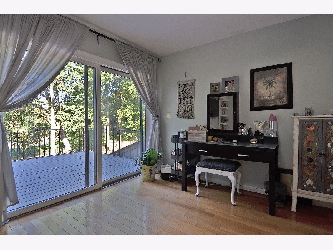
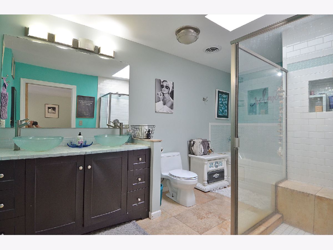
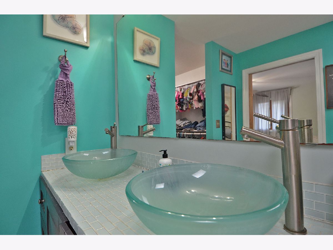
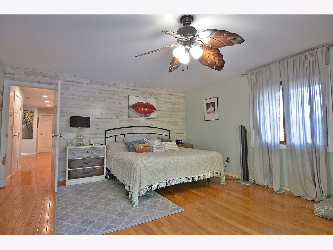
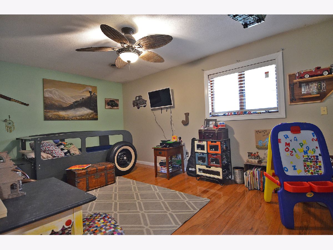
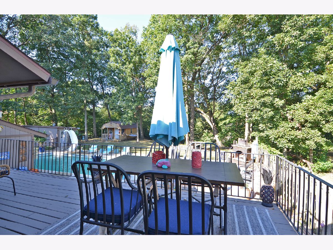
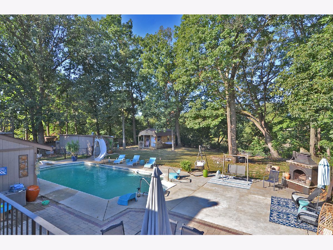
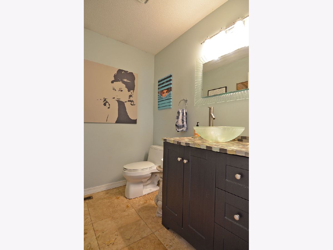
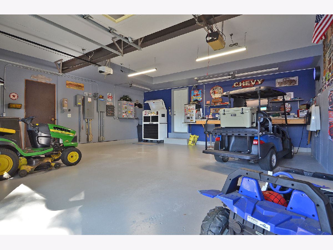
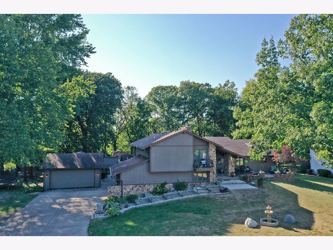
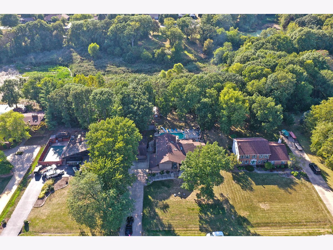
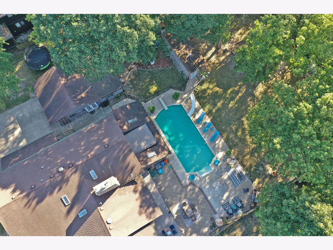
Room Specifics
Total Bedrooms: 6
Bedrooms Above Ground: 5
Bedrooms Below Ground: 1
Dimensions: —
Floor Type: —
Dimensions: —
Floor Type: —
Dimensions: —
Floor Type: —
Dimensions: —
Floor Type: —
Dimensions: —
Floor Type: —
Full Bathrooms: 6
Bathroom Amenities: —
Bathroom in Basement: 1
Rooms: Bedroom 5,Bedroom 6
Basement Description: Finished
Other Specifics
| 2 | |
| Concrete Perimeter | |
| Concrete | |
| Balcony, Patio, Roof Deck, In Ground Pool | |
| — | |
| 125X375 | |
| — | |
| Full | |
| — | |
| Range, Dishwasher, Refrigerator, High End Refrigerator, Washer, Dryer | |
| Not in DB | |
| — | |
| — | |
| — | |
| Wood Burning, Gas Log, Gas Starter |
Tax History
| Year | Property Taxes |
|---|---|
| 2022 | $12,005 |
Contact Agent
Nearby Similar Homes
Nearby Sold Comparables
Contact Agent
Listing Provided By
RE/MAX 1st Choice


