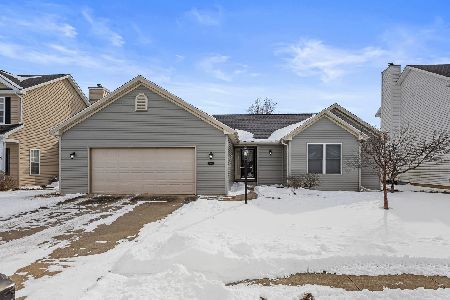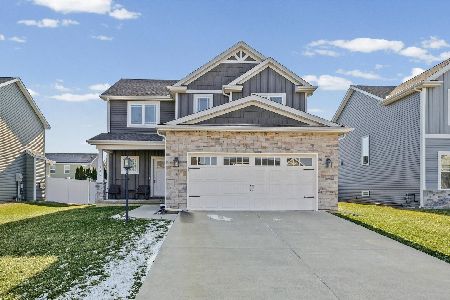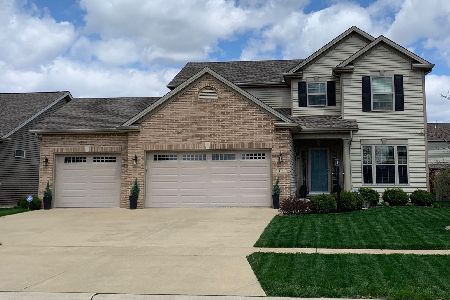309 Banbury Lane, Savoy, Illinois 61874
$308,000
|
Sold
|
|
| Status: | Closed |
| Sqft: | 2,157 |
| Cost/Sqft: | $148 |
| Beds: | 4 |
| Baths: | 4 |
| Year Built: | 2012 |
| Property Taxes: | $8,479 |
| Days On Market: | 1993 |
| Lot Size: | 0,00 |
Description
Like new--This home has been gently used. Its Foyer greets you with a Flex room which could be 2nd living room, another dining area or music room (it is currently set up as a gym) The kitchen has barely been used. Has beautiful spacious Granite counters, Center island with extra storage and seating space, Stainless appliances plus walk-in pantry. The Kitchen is open to a large dining space and the Great Room with convenient Gas Log Fireplace. There are four bedrooms upstairs (5th bedroom in basement). The Master suite affords a large master bath with spa tub and separate walk-in shower plus walk in closet. The home's Basement is finished with a large Family/Rec room and a full bath. The home has the Nest features making home management a pleasure. Neutral colors throughout. The yard has been improved with an irrigation system allowing yard care with ease. A must see to fully appreciate.
Property Specifics
| Single Family | |
| — | |
| — | |
| 2012 | |
| Full | |
| — | |
| No | |
| — |
| Champaign | |
| Prairie Meadows | |
| — / Not Applicable | |
| None | |
| Public | |
| Public Sewer | |
| 10812219 | |
| 292601203026 |
Nearby Schools
| NAME: | DISTRICT: | DISTANCE: | |
|---|---|---|---|
|
Grade School
Unit 4 Of Choice |
4 | — | |
|
Middle School
Champaign/middle Call Unit 4 351 |
4 | Not in DB | |
|
High School
Central High School |
4 | Not in DB | |
Property History
| DATE: | EVENT: | PRICE: | SOURCE: |
|---|---|---|---|
| 22 Oct, 2020 | Sold | $308,000 | MRED MLS |
| 9 Sep, 2020 | Under contract | $319,900 | MRED MLS |
| 21 Aug, 2020 | Listed for sale | $319,900 | MRED MLS |
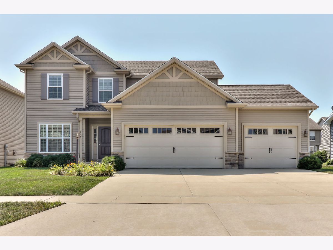
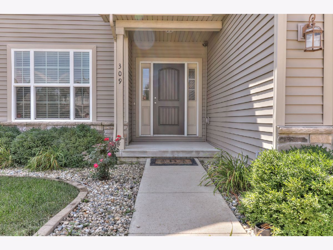
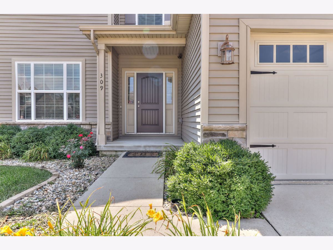
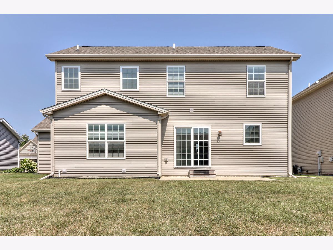
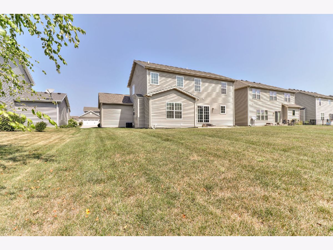
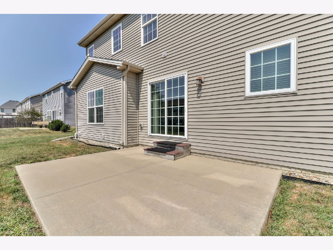
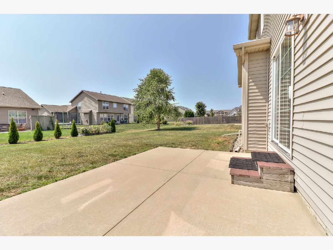
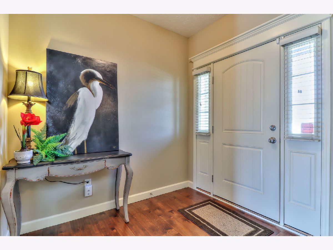
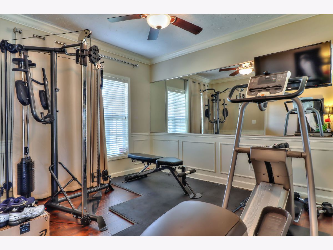
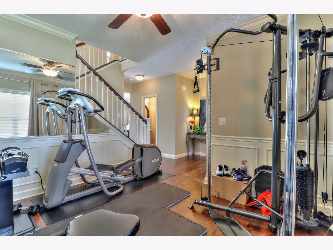
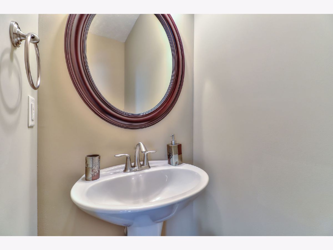
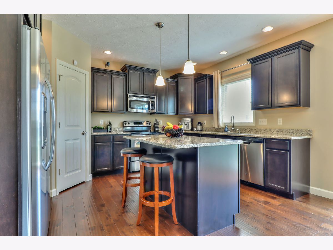
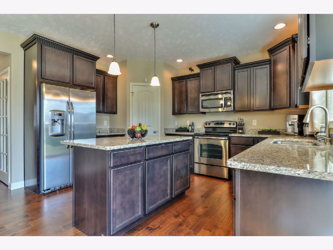
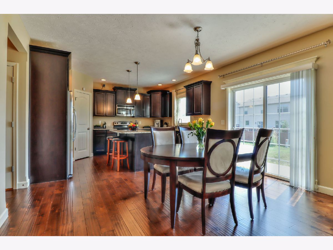

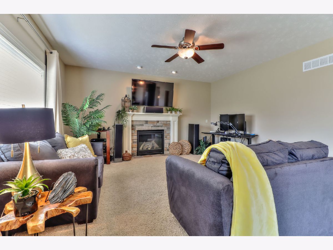
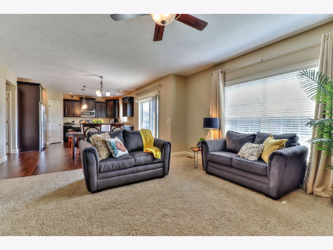
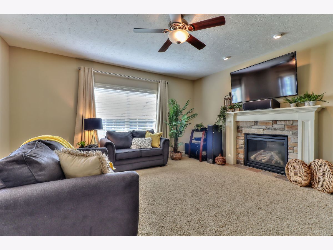
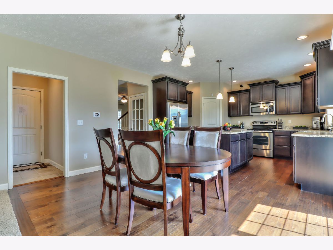
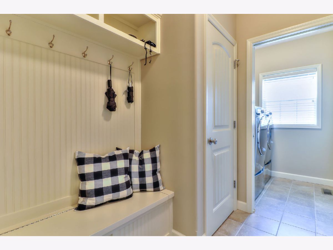
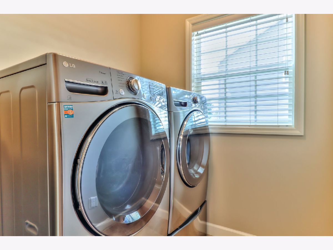
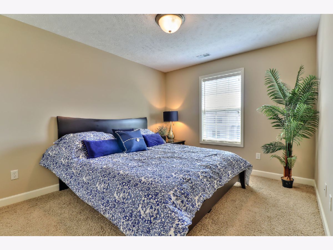
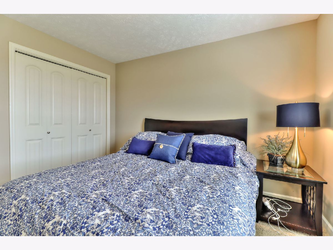
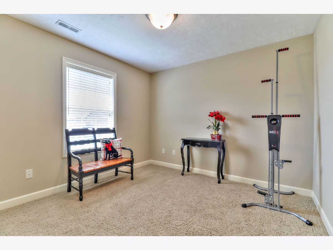
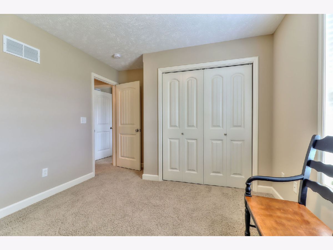
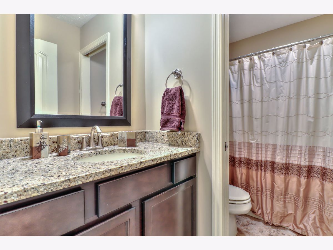
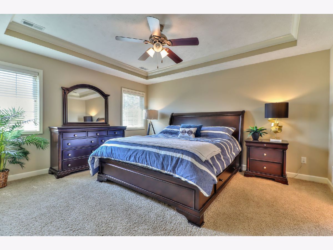
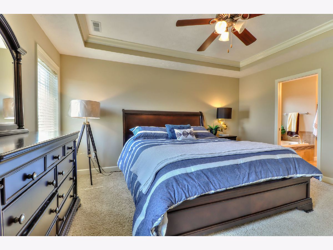
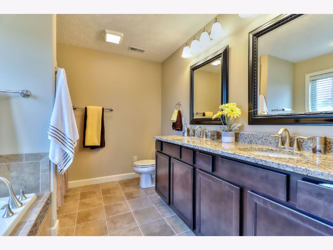
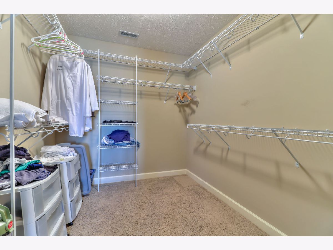
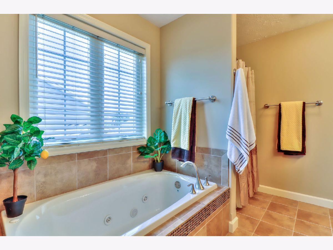
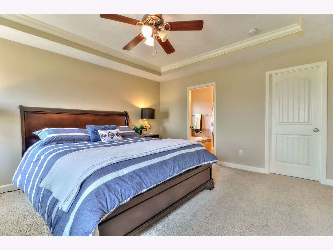
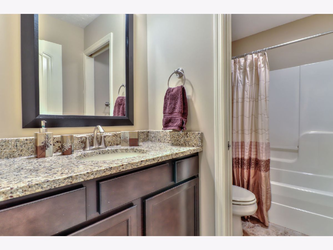
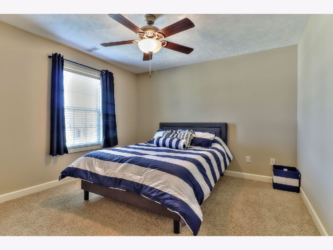
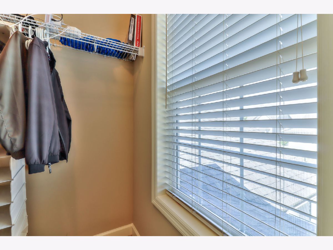
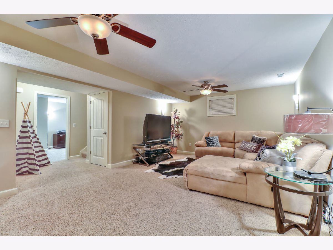
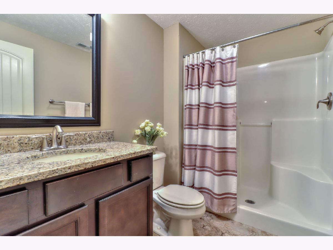
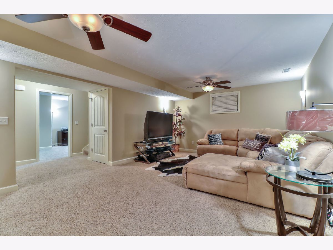
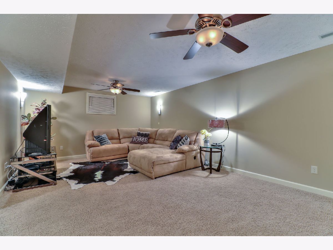
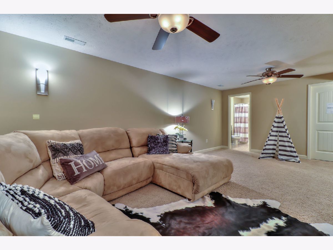
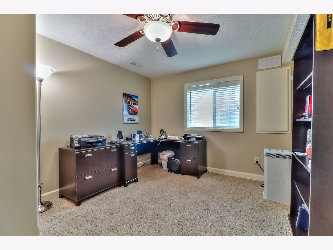
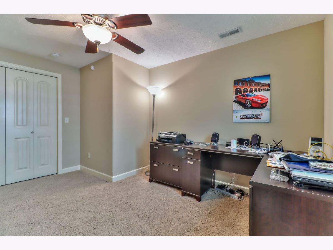
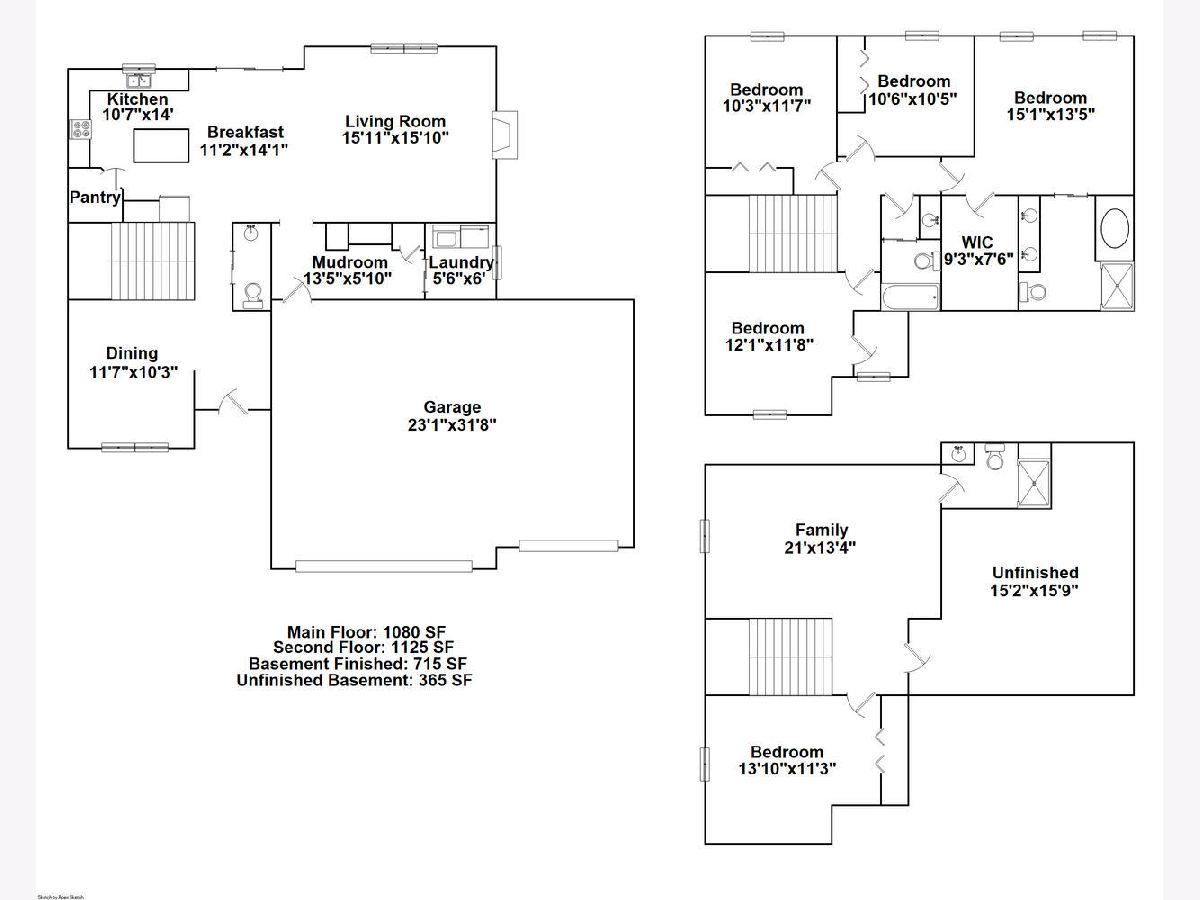
Room Specifics
Total Bedrooms: 5
Bedrooms Above Ground: 4
Bedrooms Below Ground: 1
Dimensions: —
Floor Type: Carpet
Dimensions: —
Floor Type: Carpet
Dimensions: —
Floor Type: Carpet
Dimensions: —
Floor Type: —
Full Bathrooms: 4
Bathroom Amenities: —
Bathroom in Basement: 1
Rooms: Bedroom 5
Basement Description: Finished
Other Specifics
| 3 | |
| — | |
| — | |
| — | |
| — | |
| 65 X 120 | |
| — | |
| Full | |
| — | |
| Range, Microwave, Dishwasher, Refrigerator, Disposal | |
| Not in DB | |
| — | |
| — | |
| — | |
| — |
Tax History
| Year | Property Taxes |
|---|---|
| 2020 | $8,479 |
Contact Agent
Nearby Similar Homes
Nearby Sold Comparables
Contact Agent
Listing Provided By
Coldwell Banker Real Estate Group

