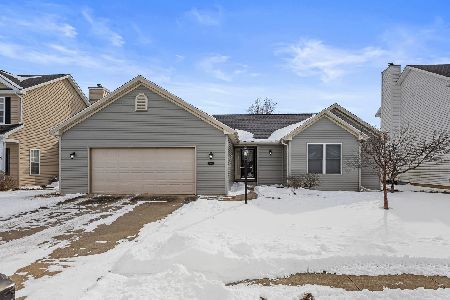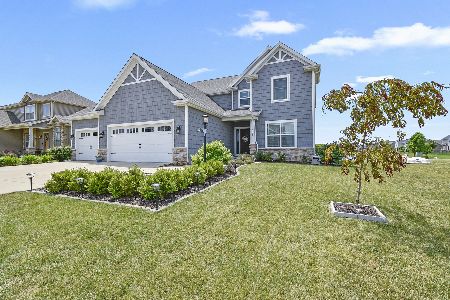309 Denton Drive, Savoy, Illinois 61874
$401,000
|
Sold
|
|
| Status: | Closed |
| Sqft: | 2,425 |
| Cost/Sqft: | $169 |
| Beds: | 4 |
| Baths: | 4 |
| Year Built: | 2014 |
| Property Taxes: | $0 |
| Days On Market: | 4313 |
| Lot Size: | 0,00 |
Description
Kennedy Builders presents "The Clutch" of the 2014 Showcase of Homes! Flexible 5 BR/3.5 bath w-top of the line finishes. Wild Acacia HW leads to vaulted great room with stunning stone wall and FP. Kitchen is a chef's delight w-Amish cabinetry, Cedar Canyon granite, walk-in pantry, wine frig and SS KitchenAid appliances! Enjoy a sunset on the pond-side paver patio. 1st fl Master features tray ceiling, generous walk-in closet, jetted tub and chic glass and vertical brick stack shower with mosaic and granite accents. Finished basement theater room, kitchenette, rec room, bath and office (or guest quarters, workout/play room) lend nearly 1100 sqft of finished living space. Mudroom with Amish built-in locker system. Spacious 1st fl laundry. Built to 2012 IECC Energy Code.
Property Specifics
| Single Family | |
| — | |
| Traditional | |
| 2014 | |
| Full | |
| — | |
| Yes | |
| — |
| Champaign | |
| Prairie Meadows | |
| — / — | |
| — | |
| Public | |
| Public Sewer | |
| 09466768 | |
| 292601251004 |
Nearby Schools
| NAME: | DISTRICT: | DISTANCE: | |
|---|---|---|---|
|
Grade School
Soc |
— | ||
|
Middle School
Call Unt 4 351-3701 |
Not in DB | ||
|
High School
Central |
Not in DB | ||
Property History
| DATE: | EVENT: | PRICE: | SOURCE: |
|---|---|---|---|
| 18 Feb, 2015 | Sold | $401,000 | MRED MLS |
| 10 Jan, 2015 | Under contract | $409,900 | MRED MLS |
| — | Last price change | $419,900 | MRED MLS |
| 15 Apr, 2014 | Listed for sale | $414,900 | MRED MLS |
Room Specifics
Total Bedrooms: 5
Bedrooms Above Ground: 4
Bedrooms Below Ground: 1
Dimensions: —
Floor Type: Carpet
Dimensions: —
Floor Type: Carpet
Dimensions: —
Floor Type: Carpet
Dimensions: —
Floor Type: —
Full Bathrooms: 4
Bathroom Amenities: Whirlpool
Bathroom in Basement: —
Rooms: Bedroom 5,Walk In Closet
Basement Description: Finished
Other Specifics
| 3 | |
| — | |
| — | |
| Patio, Porch | |
| — | |
| 77X120 | |
| — | |
| Full | |
| First Floor Bedroom, Vaulted/Cathedral Ceilings, Bar-Wet | |
| Dishwasher, Disposal, Microwave, Refrigerator | |
| Not in DB | |
| Sidewalks | |
| — | |
| — | |
| Gas Log |
Tax History
| Year | Property Taxes |
|---|
Contact Agent
Nearby Similar Homes
Nearby Sold Comparables
Contact Agent
Listing Provided By
KELLER WILLIAMS-TREC








