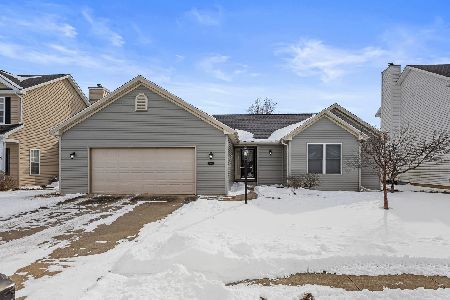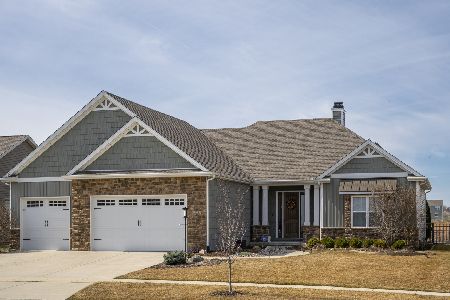403 Denton Dr, Savoy, Illinois 61874
$459,000
|
Sold
|
|
| Status: | Closed |
| Sqft: | 2,518 |
| Cost/Sqft: | $186 |
| Beds: | 3 |
| Baths: | 3 |
| Year Built: | 2014 |
| Property Taxes: | $0 |
| Days On Market: | 4248 |
| Lot Size: | 0,00 |
Description
Pettyjohn Builders 2014 Showcase of Homes the Lincoln with over 3600 square feet of well executed living space. This unique and open floor plan is appealing to many family situations with the main level featuring inviting open living space. Formal dining room and beautiful great room open to the custom vaulted kitchen which includes an ample eat in area. Feel pampered in the luxury master suite with beautifully tiled walk in shower, whirlpool tub and large walk in closet. Two additional bedrooms flank the opposite end of the first floor. The full basement features a large family room with fireplace and bar area, another large bedroom and a full bath. Quality materials and quality finishes throughout make this home a pleasure to view and own! Relaxing water views.
Property Specifics
| Single Family | |
| — | |
| Ranch | |
| 2014 | |
| Full | |
| — | |
| Yes | |
| — |
| Champaign | |
| Prairie Meadow | |
| — / — | |
| — | |
| Public | |
| Public Sewer | |
| 09438123 | |
| 292601251006 |
Nearby Schools
| NAME: | DISTRICT: | DISTANCE: | |
|---|---|---|---|
|
Grade School
Soc |
— | ||
|
Middle School
Call Unt 4 351-3701 |
Not in DB | ||
|
High School
Central |
Not in DB | ||
Property History
| DATE: | EVENT: | PRICE: | SOURCE: |
|---|---|---|---|
| 5 Aug, 2014 | Sold | $459,000 | MRED MLS |
| 3 Aug, 2014 | Under contract | $469,000 | MRED MLS |
| 19 Jun, 2014 | Listed for sale | $469,000 | MRED MLS |
Room Specifics
Total Bedrooms: 4
Bedrooms Above Ground: 3
Bedrooms Below Ground: 1
Dimensions: —
Floor Type: Carpet
Dimensions: —
Floor Type: Carpet
Dimensions: —
Floor Type: Carpet
Full Bathrooms: 3
Bathroom Amenities: —
Bathroom in Basement: —
Rooms: Walk In Closet
Basement Description: Finished
Other Specifics
| 3 | |
| — | |
| — | |
| Patio, Porch | |
| — | |
| 77X120 | |
| — | |
| Full | |
| First Floor Bedroom, Vaulted/Cathedral Ceilings, Bar-Wet | |
| Cooktop, Dishwasher, Disposal, Microwave, Built-In Oven, Range Hood, Refrigerator, Trash Compactor | |
| Not in DB | |
| Sidewalks | |
| — | |
| — | |
| Gas Log |
Tax History
| Year | Property Taxes |
|---|
Contact Agent
Nearby Similar Homes
Nearby Sold Comparables
Contact Agent
Listing Provided By
Coldwell Banker The R.E. Group







