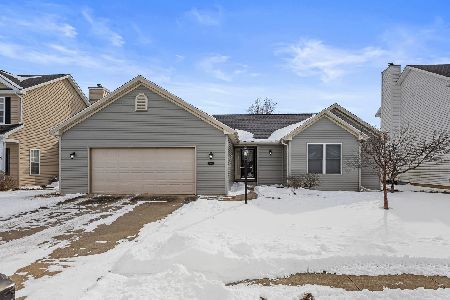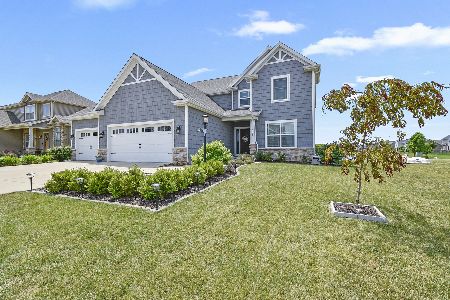401 Denton Dr, Savoy, Illinois 61874
$419,900
|
Sold
|
|
| Status: | Closed |
| Sqft: | 2,547 |
| Cost/Sqft: | $165 |
| Beds: | 4 |
| Baths: | 4 |
| Year Built: | 2014 |
| Property Taxes: | $0 |
| Days On Market: | 4282 |
| Lot Size: | 0,00 |
Description
Armstrong Construction presents "The Remington" to the 2014 Showcase of Homes! From the warmth of the wood-grained front door to the deck overlooking the lake, the floor plan has proven to be a sought-after haven for many. Crossing the threshold, one is met with the welcoming warmth of the stone fireplace, the hickory wood floor along with the unique feature of the split staircase. The 2-story home features 4 bedrooms upstairs along w/ a 5th bedroom in the finished basement. The owner will be pleased to rest & relax in the spacious master suite w/ vaulted ceiling. The heart of the home-the kitchen-features SS appliances, quartz stain-resistant countertops as well as custom cabinetry. Rec room, storage area, bedroom & bath in the lower level complete this home to embrace your family.
Property Specifics
| Single Family | |
| — | |
| Traditional | |
| 2014 | |
| Full | |
| — | |
| No | |
| — |
| Champaign | |
| Prairie Meadows | |
| — / — | |
| — | |
| Public | |
| Public Sewer | |
| 09423626 | |
| 292601251005 |
Nearby Schools
| NAME: | DISTRICT: | DISTANCE: | |
|---|---|---|---|
|
Grade School
Soc |
— | ||
|
Middle School
Call Unt 4 351-3701 |
Not in DB | ||
|
High School
Central |
Not in DB | ||
Property History
| DATE: | EVENT: | PRICE: | SOURCE: |
|---|---|---|---|
| 30 Jul, 2014 | Sold | $419,900 | MRED MLS |
| 16 Jun, 2014 | Under contract | $419,900 | MRED MLS |
| 16 May, 2014 | Listed for sale | $419,900 | MRED MLS |
Room Specifics
Total Bedrooms: 5
Bedrooms Above Ground: 4
Bedrooms Below Ground: 1
Dimensions: —
Floor Type: Carpet
Dimensions: —
Floor Type: Carpet
Dimensions: —
Floor Type: Carpet
Dimensions: —
Floor Type: —
Full Bathrooms: 4
Bathroom Amenities: —
Bathroom in Basement: —
Rooms: Bedroom 5,Walk In Closet
Basement Description: Finished,Partially Finished
Other Specifics
| 3 | |
| — | |
| — | |
| Patio | |
| — | |
| 77 X 120 | |
| — | |
| Full | |
| — | |
| Dishwasher, Disposal, Microwave, Range | |
| Not in DB | |
| — | |
| — | |
| — | |
| Gas Log |
Tax History
| Year | Property Taxes |
|---|
Contact Agent
Nearby Similar Homes
Nearby Sold Comparables
Contact Agent
Listing Provided By
RE/MAX REALTY ASSOCIATES-CHA








