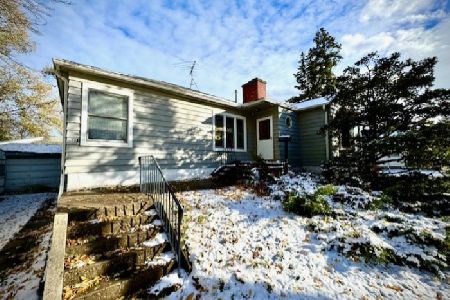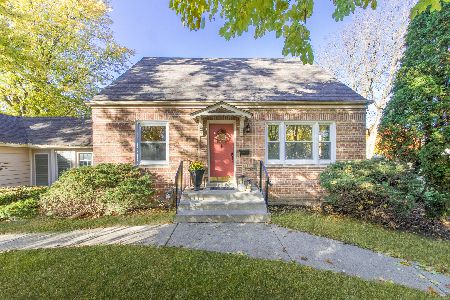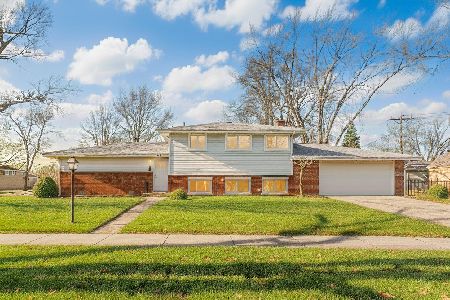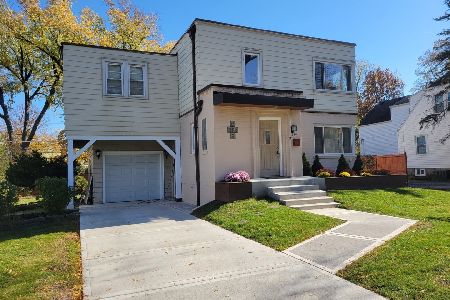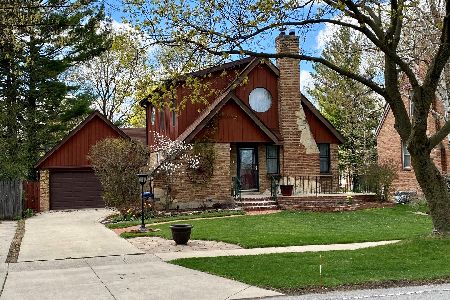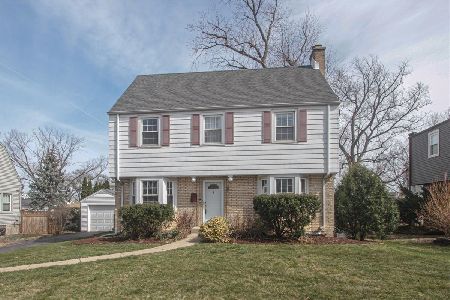309 Oxford Road, Des Plaines, Illinois 60016
$327,500
|
Sold
|
|
| Status: | Closed |
| Sqft: | 1,850 |
| Cost/Sqft: | $184 |
| Beds: | 4 |
| Baths: | 2 |
| Year Built: | 1939 |
| Property Taxes: | $6,296 |
| Days On Market: | 2726 |
| Lot Size: | 0,18 |
Description
STUNNING! BEAUTIFULLY UPDATED 4 BED/2 BATH CAPE COD! Charming home with great attention to detail on a quiet street in sought after neighborhood. Fabulous Living Room with brick fireplace focal point, gorgeous hardwood floors and loads of natural light. Dining Room leads to incredible chef's Kitchen featuring all stainless steel Bosch appliances, stunning custom cabinetry, granite counters, beautiful backsplash and breakfast bar. Step out to large deck and huge fenced yard- perfect flow for outdoor entertaining! 1st floor Master Suite (currently use as Family Room) with access to deck and spa-like Master Bath with gorgeous tile-work. 3 large Bedrooms on second floor and full Bathroom. Partially finished basement with Play Room, large Laundry Room plus storage. Wonderful floor plan, hardwood floors, crown molding, custom blinds, recessed lighting, and lots of closet space. Convenient location, walk to Metra and in award winning school districts...Welcome home!
Property Specifics
| Single Family | |
| — | |
| Cape Cod | |
| 1939 | |
| Full | |
| — | |
| No | |
| 0.18 |
| Cook | |
| Cumberland Terrace | |
| 0 / Not Applicable | |
| None | |
| Lake Michigan | |
| Public Sewer | |
| 10037593 | |
| 09182100080000 |
Nearby Schools
| NAME: | DISTRICT: | DISTANCE: | |
|---|---|---|---|
|
Grade School
Terrace Elementary School |
62 | — | |
|
Middle School
Chippewa Middle School |
62 | Not in DB | |
|
High School
Maine West High School |
207 | Not in DB | |
Property History
| DATE: | EVENT: | PRICE: | SOURCE: |
|---|---|---|---|
| 26 Mar, 2009 | Sold | $292,000 | MRED MLS |
| 11 Feb, 2009 | Under contract | $292,000 | MRED MLS |
| 26 Jan, 2009 | Listed for sale | $292,000 | MRED MLS |
| 19 Oct, 2018 | Sold | $327,500 | MRED MLS |
| 8 Aug, 2018 | Under contract | $339,900 | MRED MLS |
| 30 Jul, 2018 | Listed for sale | $339,900 | MRED MLS |
Room Specifics
Total Bedrooms: 4
Bedrooms Above Ground: 4
Bedrooms Below Ground: 0
Dimensions: —
Floor Type: Carpet
Dimensions: —
Floor Type: Carpet
Dimensions: —
Floor Type: Carpet
Full Bathrooms: 2
Bathroom Amenities: —
Bathroom in Basement: 0
Rooms: Recreation Room,Storage,Other Room
Basement Description: Partially Finished,Exterior Access,Bathroom Rough-In
Other Specifics
| 1 | |
| — | |
| Asphalt | |
| Deck | |
| Fenced Yard | |
| 70X110 | |
| — | |
| Full | |
| Hardwood Floors, First Floor Bedroom, First Floor Full Bath | |
| Range, Microwave, Dishwasher, Refrigerator, Freezer, Washer, Dryer, Disposal, Stainless Steel Appliance(s), Cooktop, Built-In Oven, Range Hood | |
| Not in DB | |
| Sidewalks, Street Lights, Street Paved | |
| — | |
| — | |
| Wood Burning |
Tax History
| Year | Property Taxes |
|---|---|
| 2009 | $4,166 |
| 2018 | $6,296 |
Contact Agent
Nearby Similar Homes
Nearby Sold Comparables
Contact Agent
Listing Provided By
Compass

