309 Sterling Road, Kenilworth, Illinois 60043
$1,950,000
|
Sold
|
|
| Status: | Closed |
| Sqft: | 0 |
| Cost/Sqft: | — |
| Beds: | 4 |
| Baths: | 5 |
| Year Built: | 1938 |
| Property Taxes: | $37,021 |
| Days On Market: | 2100 |
| Lot Size: | 0,34 |
Description
Complete high-end renovation and addition in 2016/2017. Terrific curb appeal and first-class updates with the highest level of finishes. A grand entry that opens to a gracious living room with fireplace and elegant dining room which flows seamlessly into the exceptional family room addition that created the sought-after open kitchen/family room floor plan. Extraordinary kitchen with top of the line appliances, walk-in pantry, and large marble island. Custom mudroom situated off of the two-car attached garage. The second floor includes a luxe master suite with two walk-in closets, a dressing room, and a sun-drenched spa-like master bath. An additional suite with fireplace and updated en suite bath. 2 additional roomy bedrooms share a new hall bath. The third-floor addition added a generous office with a vaulted ceiling and cedar closet. The lower level includes a rec room with a fireplace, a work out room, large laundry room, new bath, and loads of custom storage. Professionally landscaped and fenced yard with magnificent gardens, pergola, and bluestone terrace that can be accessed through every first-floor living space. Outdoor living includes a built-in kitchen. Walk to the award-winning Joseph Sears School (JK-8), New Trier High School, Metra, and the beach! The renovation included: new sewer line to street, 3 story addition, raising of ceiling height on the first floor, newly constructed stairways, new electrical and plumbing, a complete redesign of the 1st and 2nd floor. Review the full list of improvements under additional information. Easy to show!
Property Specifics
| Single Family | |
| — | |
| Traditional | |
| 1938 | |
| Full | |
| — | |
| No | |
| 0.34 |
| Cook | |
| — | |
| 0 / Not Applicable | |
| None | |
| Lake Michigan | |
| Public Sewer | |
| 10947231 | |
| 05284010020000 |
Nearby Schools
| NAME: | DISTRICT: | DISTANCE: | |
|---|---|---|---|
|
Grade School
The Joseph Sears School |
38 | — | |
|
Middle School
The Joseph Sears School |
38 | Not in DB | |
|
High School
New Trier Twp H.s. Northfield/wi |
203 | Not in DB | |
Property History
| DATE: | EVENT: | PRICE: | SOURCE: |
|---|---|---|---|
| 22 Jul, 2016 | Sold | $1,300,000 | MRED MLS |
| 26 May, 2016 | Under contract | $1,395,000 | MRED MLS |
| — | Last price change | $1,495,000 | MRED MLS |
| 25 Jan, 2016 | Listed for sale | $1,750,000 | MRED MLS |
| 4 Dec, 2020 | Sold | $1,950,000 | MRED MLS |
| 26 Aug, 2020 | Under contract | $1,995,000 | MRED MLS |
| 21 Apr, 2020 | Listed for sale | $1,995,000 | MRED MLS |
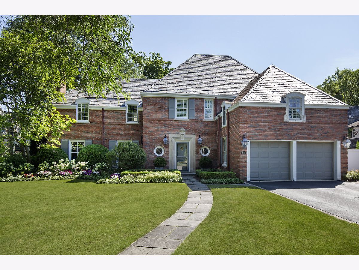
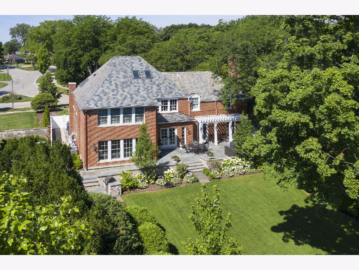
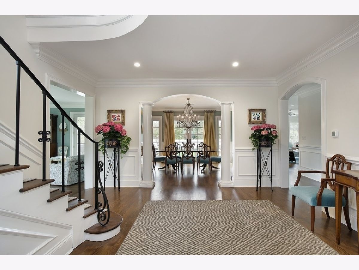
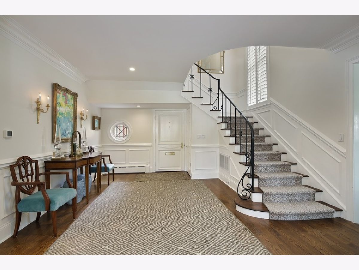
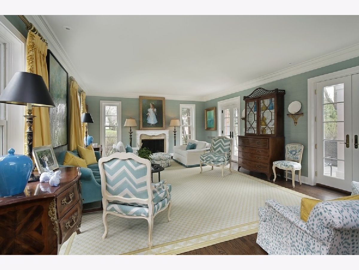
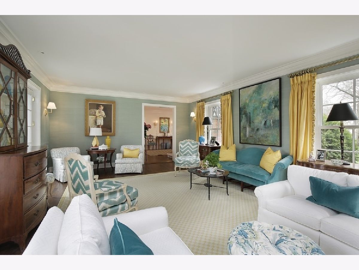
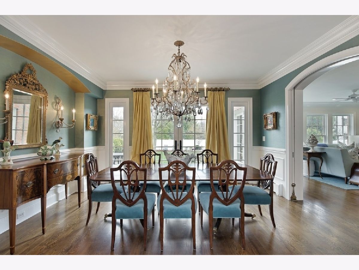
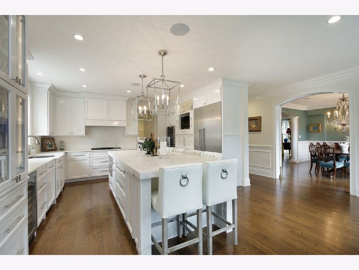
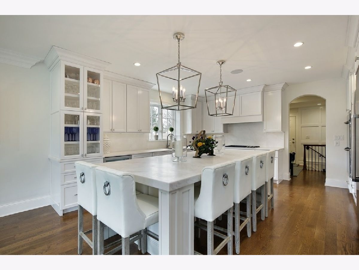
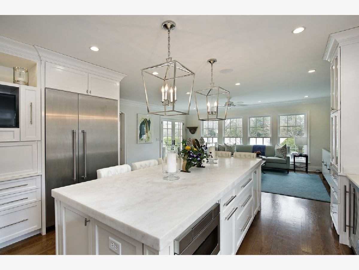
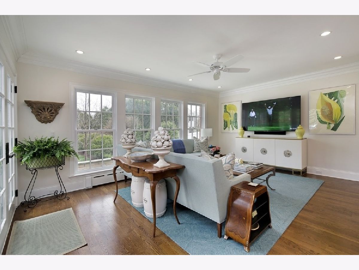
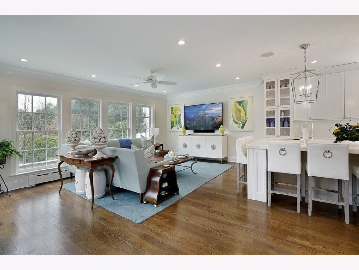
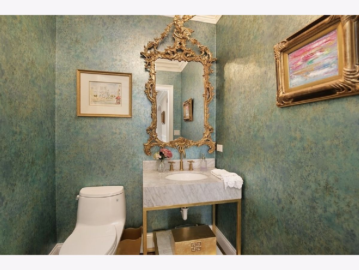
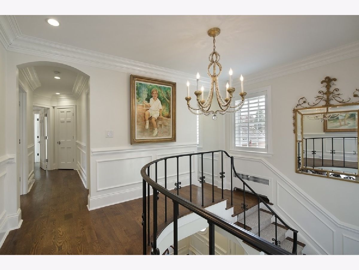
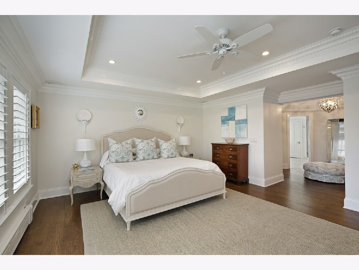
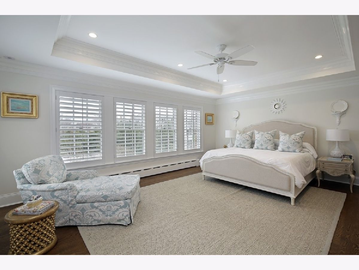
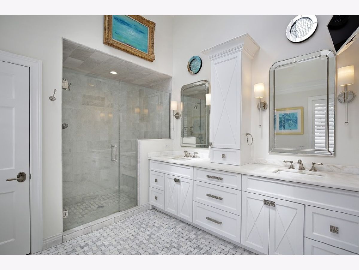
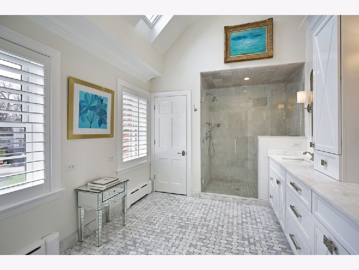
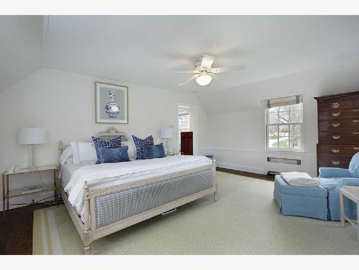
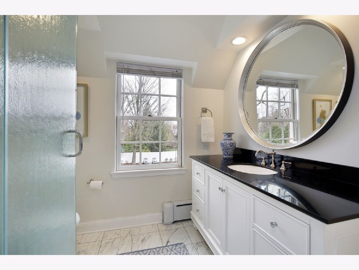
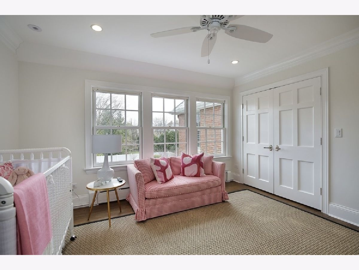
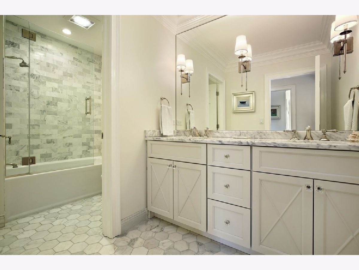
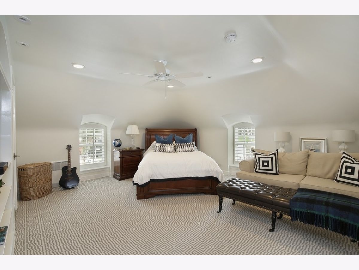
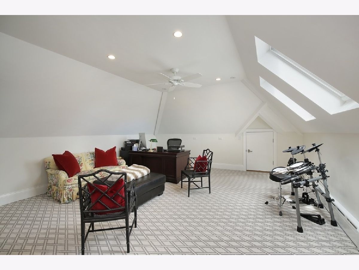
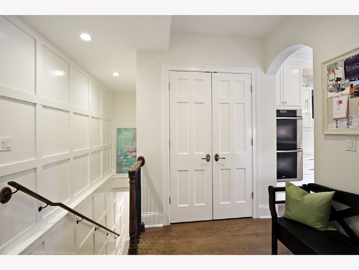
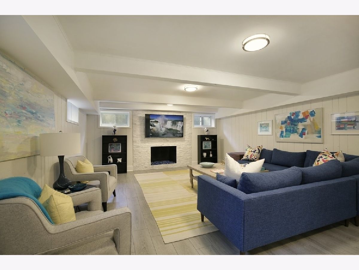
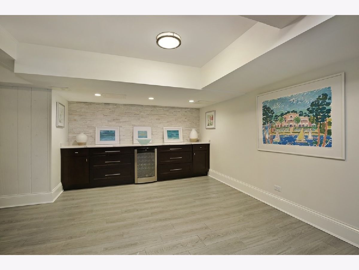
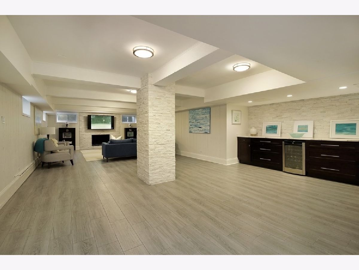
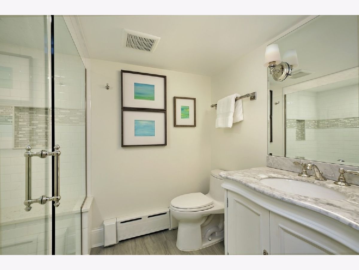
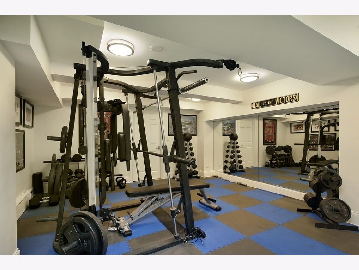
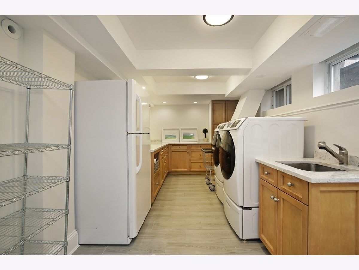
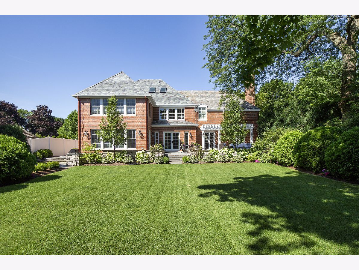
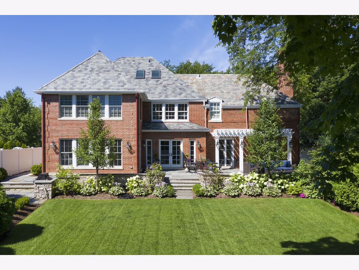
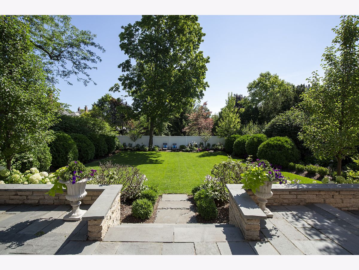
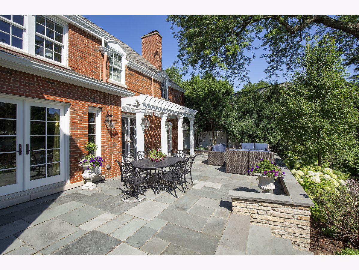
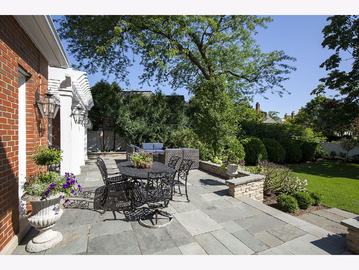
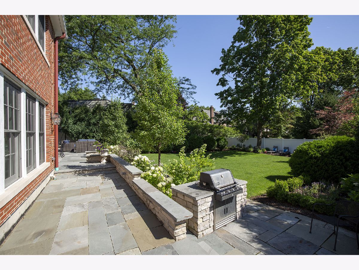
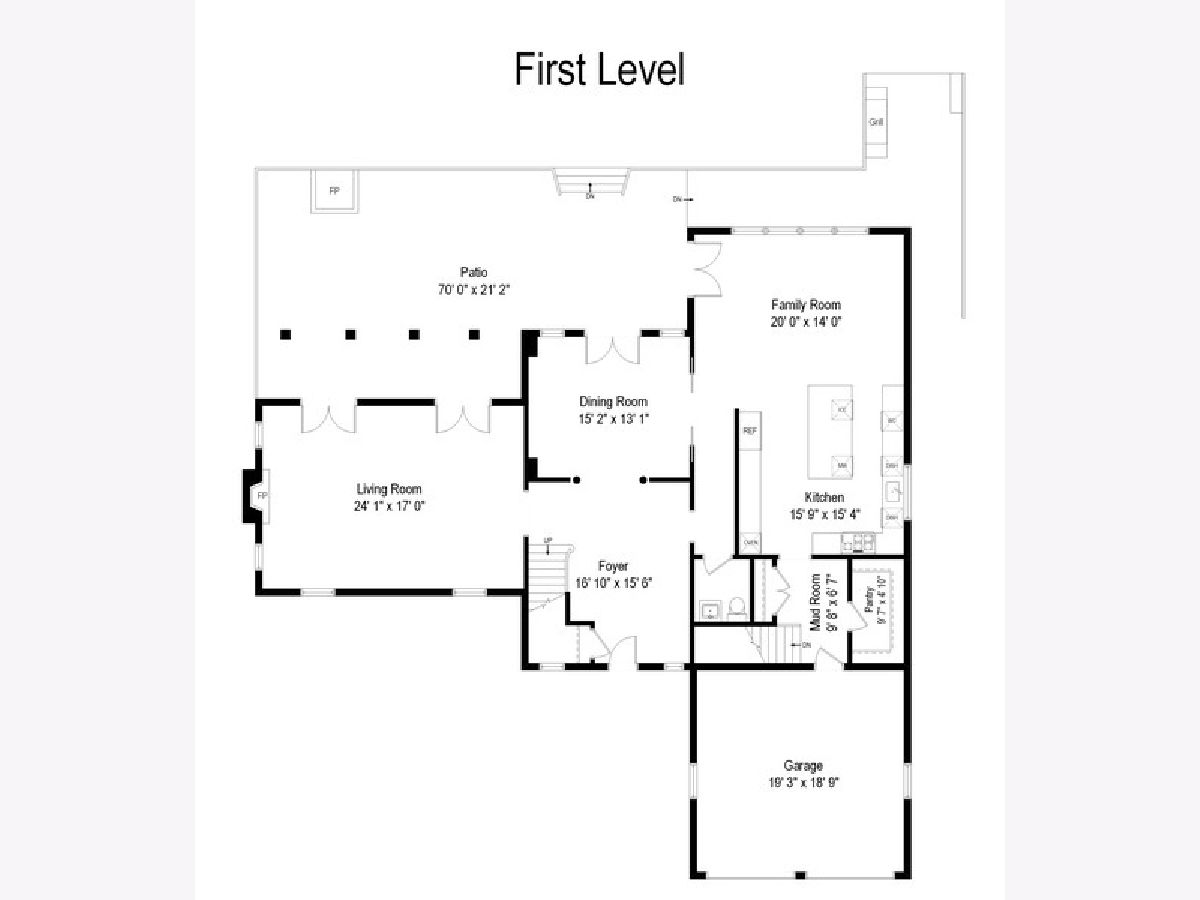
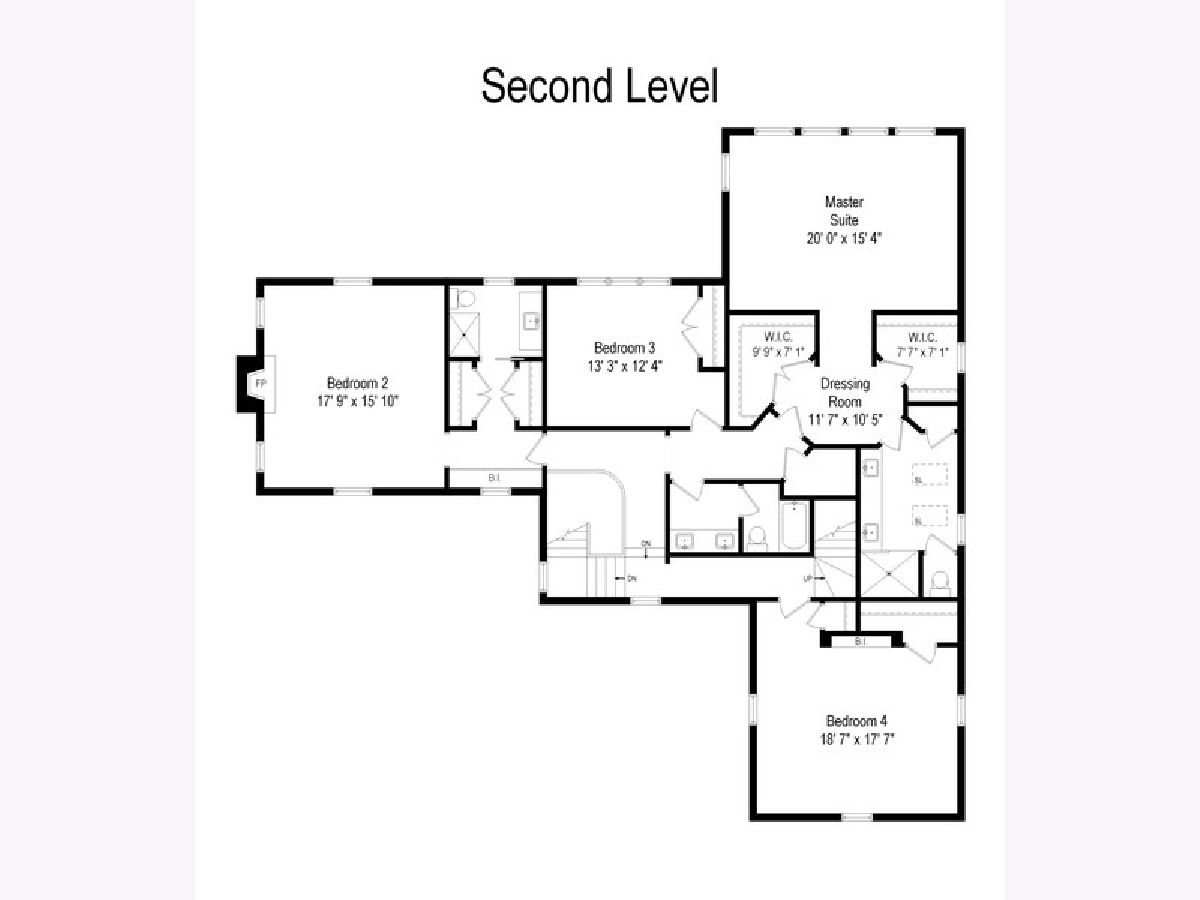
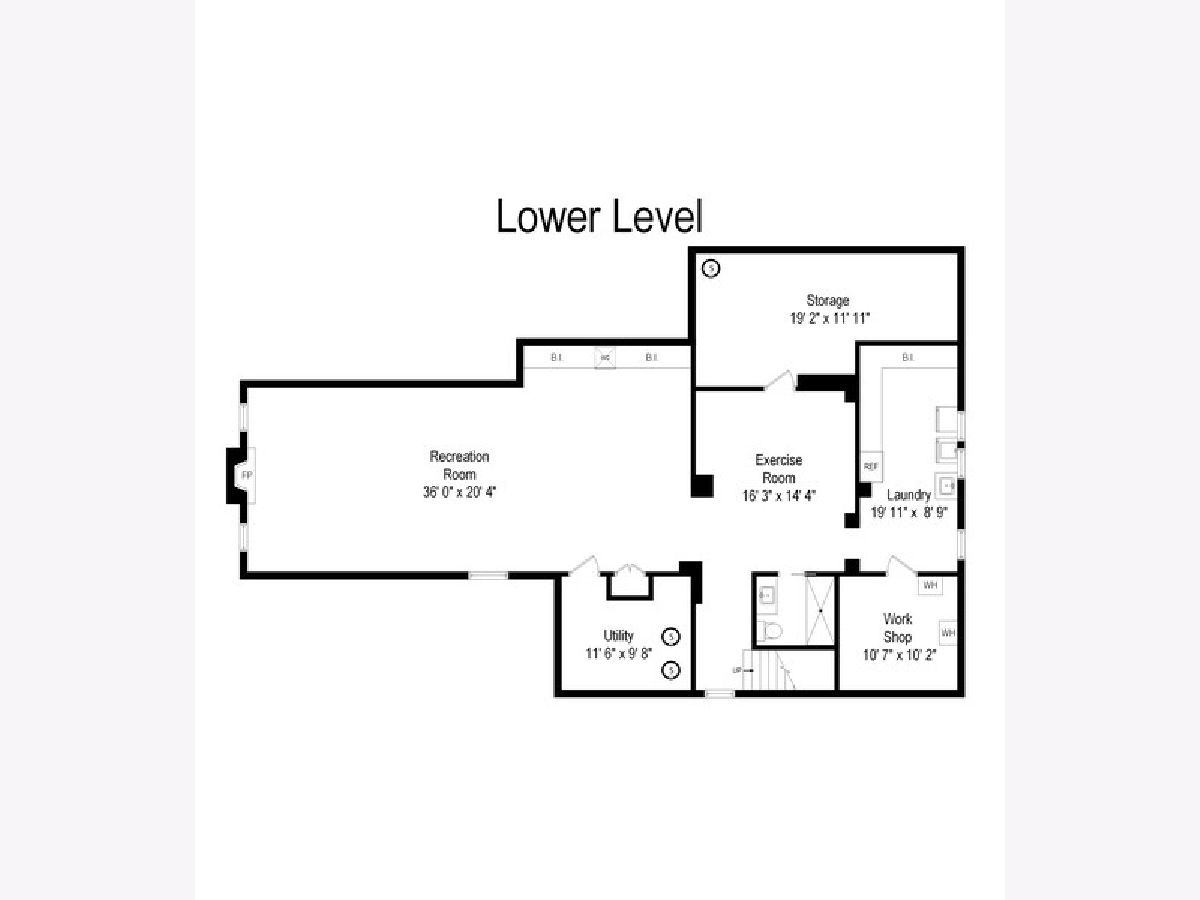
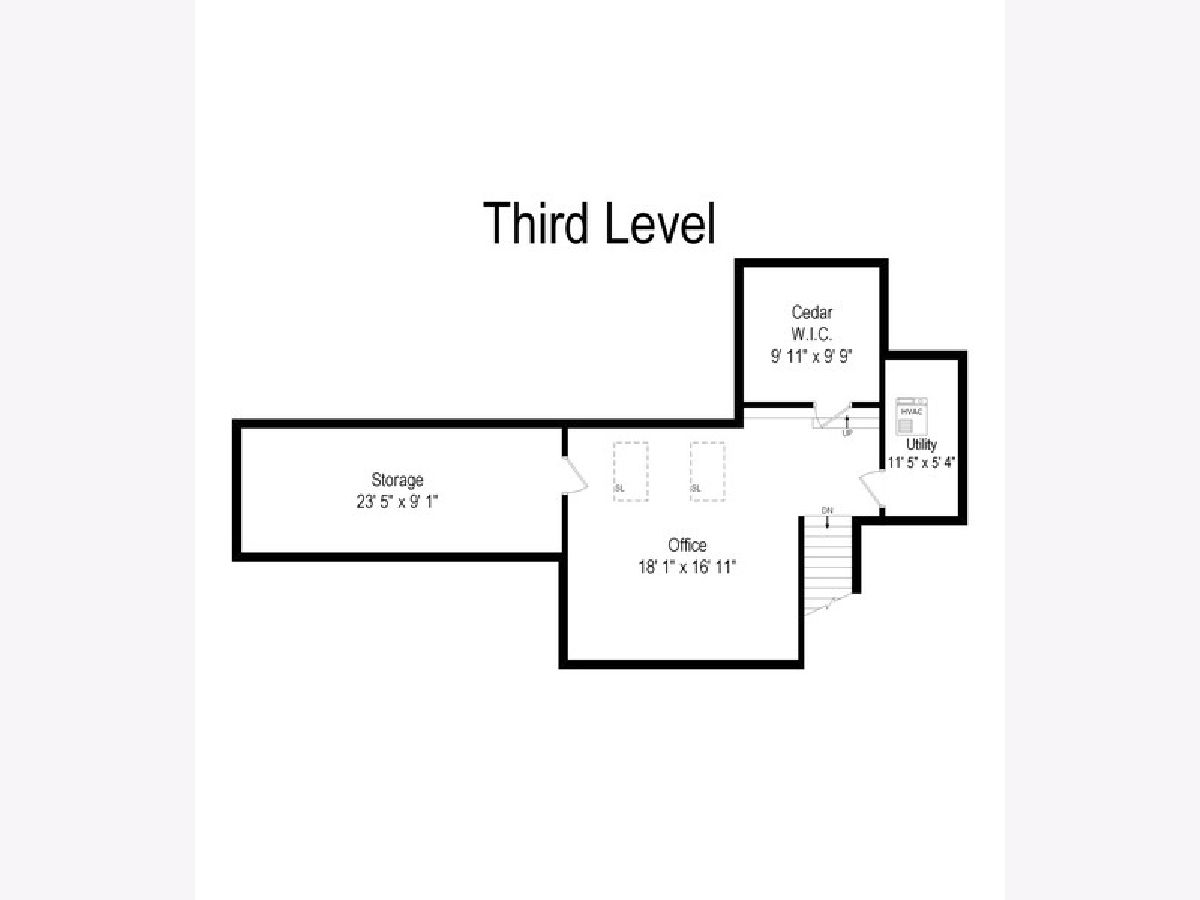
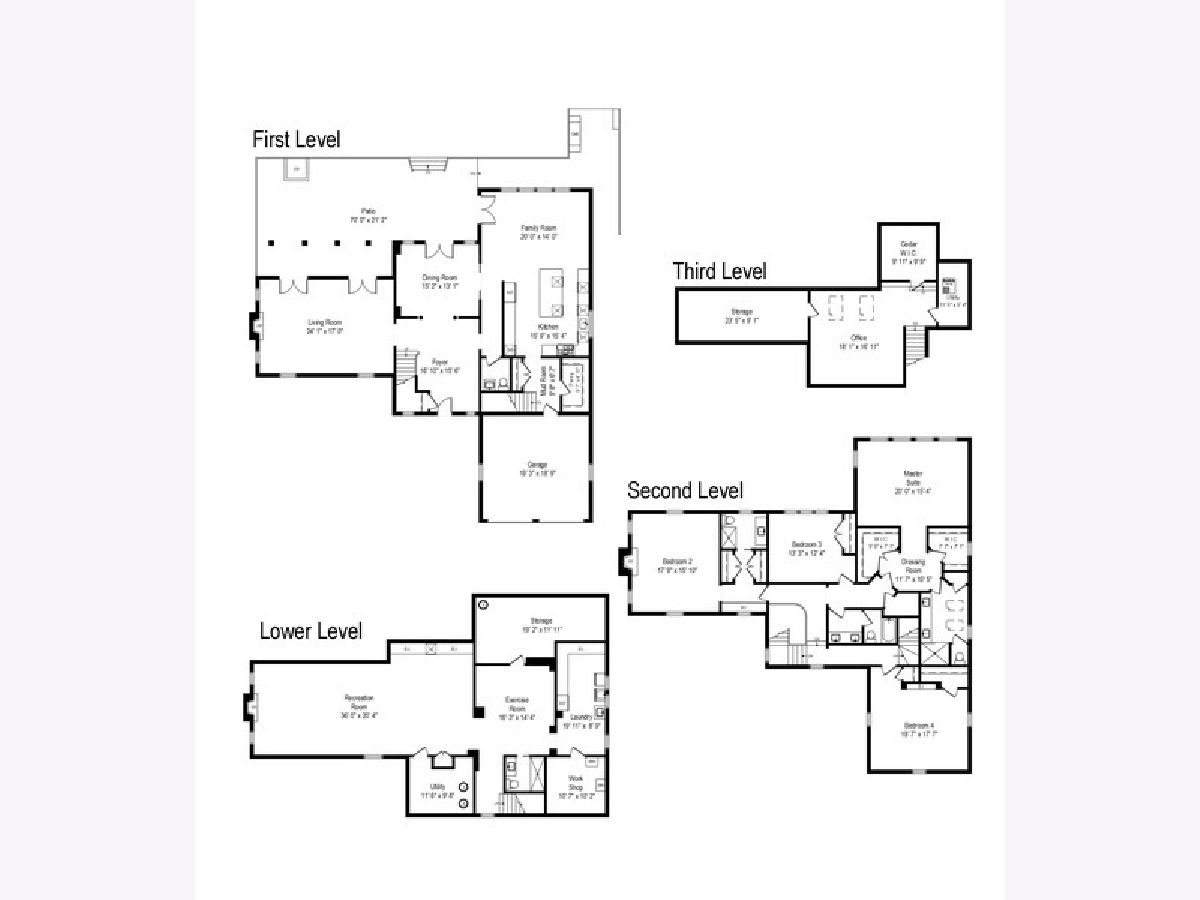
Room Specifics
Total Bedrooms: 4
Bedrooms Above Ground: 4
Bedrooms Below Ground: 0
Dimensions: —
Floor Type: Hardwood
Dimensions: —
Floor Type: Hardwood
Dimensions: —
Floor Type: Carpet
Full Bathrooms: 5
Bathroom Amenities: Separate Shower,Double Sink
Bathroom in Basement: 1
Rooms: Office,Exercise Room,Workshop,Utility Room-Lower Level,Recreation Room,Walk In Closet,Foyer,Storage
Basement Description: Finished
Other Specifics
| 2 | |
| Concrete Perimeter | |
| Asphalt | |
| Patio, Brick Paver Patio, Outdoor Grill | |
| Fenced Yard | |
| 140X87X183X79 | |
| Finished,Full,Interior Stair | |
| Full | |
| Vaulted/Cathedral Ceilings, Hardwood Floors | |
| Double Oven, Range, Microwave, Dishwasher, High End Refrigerator, Washer, Dryer, Disposal, Stainless Steel Appliance(s), Wine Refrigerator | |
| Not in DB | |
| Park, Curbs, Sidewalks, Street Lights, Street Paved | |
| — | |
| — | |
| Wood Burning, Gas Log |
Tax History
| Year | Property Taxes |
|---|---|
| 2016 | $35,861 |
| 2020 | $37,021 |
Contact Agent
Nearby Similar Homes
Nearby Sold Comparables
Contact Agent
Listing Provided By
@properties









