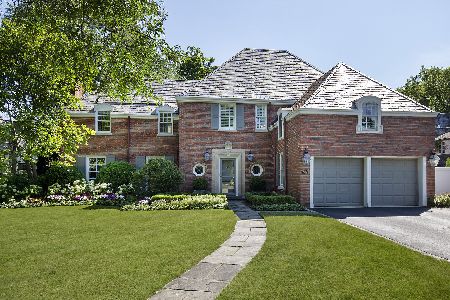309 Sterling Road, Kenilworth, Illinois 60043
$1,300,000
|
Sold
|
|
| Status: | Closed |
| Sqft: | 4,153 |
| Cost/Sqft: | $336 |
| Beds: | 5 |
| Baths: | 5 |
| Year Built: | 1938 |
| Property Taxes: | $35,861 |
| Days On Market: | 3646 |
| Lot Size: | 0,00 |
Description
Meticulously maintained home on expansive & exquisitely landscaped lot with an excellent floor plan designed for entertaining but with the charm of an older home. 2 story foyer with curved staircase & original wrought iron railing. Formal dining room opens to Bluestone patio. Sun drenched living room with floor to ceiling windows, wood burning fireplace & attached sunroom, eat in chef's kitchen with high end appliances. 5 bedrooms on second floor with 3 full baths including Jack & Jill. Finished basement with rec room & half bath. 2 car attached heated garage. 3rd floor has an unfinished attic. Walk to train & schools.
Property Specifics
| Single Family | |
| — | |
| Other | |
| 1938 | |
| Full | |
| — | |
| No | |
| — |
| Cook | |
| — | |
| 0 / Not Applicable | |
| None | |
| Lake Michigan | |
| Public Sewer | |
| 09123085 | |
| 05284010020000 |
Nearby Schools
| NAME: | DISTRICT: | DISTANCE: | |
|---|---|---|---|
|
Grade School
The Joseph Sears School |
38 | — | |
|
Middle School
The Joseph Sears School |
38 | Not in DB | |
|
High School
New Trier Twp H.s. Northfield/wi |
203 | Not in DB | |
Property History
| DATE: | EVENT: | PRICE: | SOURCE: |
|---|---|---|---|
| 22 Jul, 2016 | Sold | $1,300,000 | MRED MLS |
| 26 May, 2016 | Under contract | $1,395,000 | MRED MLS |
| — | Last price change | $1,495,000 | MRED MLS |
| 25 Jan, 2016 | Listed for sale | $1,750,000 | MRED MLS |
| 4 Dec, 2020 | Sold | $1,950,000 | MRED MLS |
| 26 Aug, 2020 | Under contract | $1,995,000 | MRED MLS |
| 21 Apr, 2020 | Listed for sale | $1,995,000 | MRED MLS |
Room Specifics
Total Bedrooms: 5
Bedrooms Above Ground: 5
Bedrooms Below Ground: 0
Dimensions: —
Floor Type: Carpet
Dimensions: —
Floor Type: Carpet
Dimensions: —
Floor Type: Carpet
Dimensions: —
Floor Type: —
Full Bathrooms: 5
Bathroom Amenities: Separate Shower,Double Sink
Bathroom in Basement: 1
Rooms: Bedroom 5,Breakfast Room,Foyer,Loft,Media Room,Pantry,Recreation Room,Storage,Sun Room,Walk In Closet
Basement Description: Partially Finished
Other Specifics
| 2 | |
| Concrete Perimeter | |
| Asphalt | |
| Patio, Porch Screened, Brick Paver Patio | |
| Fenced Yard | |
| 140X87X183X79 | |
| Full,Interior Stair,Unfinished | |
| Full | |
| Vaulted/Cathedral Ceilings, Hardwood Floors | |
| Double Oven, Range, Microwave, Dishwasher, High End Refrigerator, Washer, Dryer, Disposal, Stainless Steel Appliance(s), Wine Refrigerator | |
| Not in DB | |
| — | |
| — | |
| — | |
| Wood Burning, Gas Log |
Tax History
| Year | Property Taxes |
|---|---|
| 2016 | $35,861 |
| 2020 | $37,021 |
Contact Agent
Nearby Similar Homes
Nearby Sold Comparables
Contact Agent
Listing Provided By
Jameson Sotheby's International Realty










