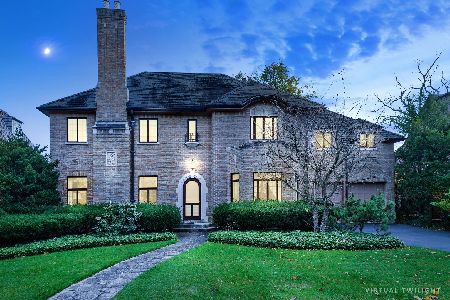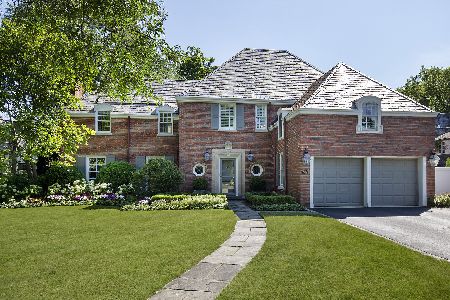614 Earlston Road, Kenilworth, Illinois 60043
$1,539,000
|
Sold
|
|
| Status: | Closed |
| Sqft: | 0 |
| Cost/Sqft: | — |
| Beds: | 5 |
| Baths: | 6 |
| Year Built: | 1926 |
| Property Taxes: | $32,220 |
| Days On Market: | 2899 |
| Lot Size: | 0,31 |
Description
Exceptional home in idyllic setting in prime Kenilworth neighborhood. Total renovation from top to bottom including renovated kitchen (2018) , baths, roof, mechanicals and all other rooms with no detail spared. Truly move-in condition with extraordinary quality in all details including millwork, lighting, windows, luxurious marble baths and two fireplaces. Fabulous entertaining rooms include beautiful kitchen which opens perfectly to family room with gorgeous views of private yard; handsome library, living room and dining room all on first. Perfect mudroom and laundry room off heated attached 2 car garage. Second fl has delightful master suite w/ abundant closets and elegant marble, three add'l BRs and 2 Bths (incl. one en suite). 3rd floor retreat has bedroom, office/sitting room and Jack 'n' Jill bath. LL with rec room, storage and 2nd laundry. Large yard and private back terrace. Truly exceptional in every way!
Property Specifics
| Single Family | |
| — | |
| English | |
| 1926 | |
| Full | |
| — | |
| No | |
| 0.31 |
| Cook | |
| — | |
| 0 / Not Applicable | |
| None | |
| Public | |
| Public Sewer | |
| 09855268 | |
| 05284010040000 |
Nearby Schools
| NAME: | DISTRICT: | DISTANCE: | |
|---|---|---|---|
|
Grade School
The Joseph Sears School |
38 | — | |
|
Middle School
The Joseph Sears School |
38 | Not in DB | |
|
High School
New Trier Twp H.s. Northfield/wi |
203 | Not in DB | |
Property History
| DATE: | EVENT: | PRICE: | SOURCE: |
|---|---|---|---|
| 13 Apr, 2018 | Sold | $1,539,000 | MRED MLS |
| 12 Feb, 2018 | Under contract | $1,539,000 | MRED MLS |
| 9 Feb, 2018 | Listed for sale | $1,539,000 | MRED MLS |
Room Specifics
Total Bedrooms: 5
Bedrooms Above Ground: 5
Bedrooms Below Ground: 0
Dimensions: —
Floor Type: Hardwood
Dimensions: —
Floor Type: Hardwood
Dimensions: —
Floor Type: Hardwood
Dimensions: —
Floor Type: —
Full Bathrooms: 6
Bathroom Amenities: Separate Shower,Double Sink,Soaking Tub
Bathroom in Basement: 1
Rooms: Bedroom 5,Office,Library,Recreation Room,Sitting Room,Foyer,Mud Room
Basement Description: Finished
Other Specifics
| 2 | |
| — | |
| Asphalt,Brick | |
| Patio | |
| Landscaped | |
| 80 X 165 | |
| — | |
| Full | |
| Bar-Dry, Hardwood Floors, Heated Floors, First Floor Laundry | |
| Microwave, Dishwasher, Refrigerator, Cooktop, Built-In Oven | |
| Not in DB | |
| Sidewalks, Street Lights, Street Paved | |
| — | |
| — | |
| Wood Burning, Gas Log, Gas Starter |
Tax History
| Year | Property Taxes |
|---|---|
| 2018 | $32,220 |
Contact Agent
Nearby Similar Homes
Nearby Sold Comparables
Contact Agent
Listing Provided By
The Hudson Company











