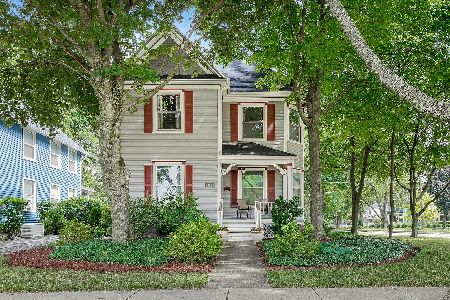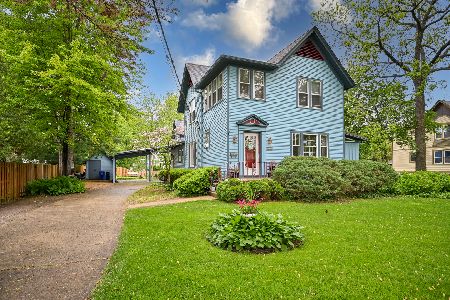309 Union Avenue, Wheaton, Illinois 60187
$735,000
|
Sold
|
|
| Status: | Closed |
| Sqft: | 3,913 |
| Cost/Sqft: | $203 |
| Beds: | 4 |
| Baths: | 5 |
| Year Built: | 2007 |
| Property Taxes: | $21,219 |
| Days On Market: | 2750 |
| Lot Size: | 0,20 |
Description
Exquisitely built full brick and stone construction whispers "Come Home"! Situated steps away from top rated Longfellow Elementary, Memorial Park, Wheaton train station, prairie path and all downtown restaurants and shopping this is a prime location! Versatile floor plan accommodates everyday living at it's best! Gourmet kitchen with cherry cabinets, center island, loads of counter space, and high end stainless steel appliances; 2-story vaulted family room, 3 fireplaces, gleaming hardwood floors, transom windows, crown molding, peaceful screened porch with blue stone floor,finished basement with 2nd kitchen area and full bath,great mud room w/ideal storage off of side-load garage, paver driveway & patio, Master suite w/huge walk in closet, all bedrooms have unique looks. This home's quality can be seen from entering though the incredible front door and follows you through each room! Don't miss this opportunity today to live in a walk to everything location!
Property Specifics
| Single Family | |
| — | |
| Traditional | |
| 2007 | |
| Full | |
| — | |
| No | |
| 0.2 |
| Du Page | |
| — | |
| 0 / Not Applicable | |
| None | |
| Lake Michigan | |
| Public Sewer | |
| 10018902 | |
| 0516120014 |
Nearby Schools
| NAME: | DISTRICT: | DISTANCE: | |
|---|---|---|---|
|
Grade School
Longfellow Elementary School |
200 | — | |
|
Middle School
Franklin Middle School |
200 | Not in DB | |
|
High School
Wheaton North High School |
200 | Not in DB | |
Property History
| DATE: | EVENT: | PRICE: | SOURCE: |
|---|---|---|---|
| 14 Dec, 2018 | Sold | $735,000 | MRED MLS |
| 8 Oct, 2018 | Under contract | $795,000 | MRED MLS |
| — | Last price change | $839,900 | MRED MLS |
| 16 Jul, 2018 | Listed for sale | $839,900 | MRED MLS |
Room Specifics
Total Bedrooms: 4
Bedrooms Above Ground: 4
Bedrooms Below Ground: 0
Dimensions: —
Floor Type: Carpet
Dimensions: —
Floor Type: Carpet
Dimensions: —
Floor Type: Carpet
Full Bathrooms: 5
Bathroom Amenities: Whirlpool,Separate Shower,Double Sink
Bathroom in Basement: 1
Rooms: Kitchen,Bonus Room,Den,Eating Area,Foyer,Loft,Recreation Room,Screened Porch,Storage,Walk In Closet
Basement Description: Finished
Other Specifics
| 2 | |
| Concrete Perimeter | |
| Concrete | |
| Screened Patio, Brick Paver Patio, Storms/Screens | |
| Landscaped | |
| 66 X 133 | |
| Unfinished | |
| Full | |
| Vaulted/Cathedral Ceilings, Skylight(s), Bar-Wet, Hardwood Floors, First Floor Laundry | |
| Double Oven, Microwave, Dishwasher, Refrigerator, Washer, Dryer, Disposal, Stainless Steel Appliance(s), Wine Refrigerator, Cooktop | |
| Not in DB | |
| Tennis Courts, Sidewalks, Street Lights, Street Paved | |
| — | |
| — | |
| Wood Burning |
Tax History
| Year | Property Taxes |
|---|---|
| 2018 | $21,219 |
Contact Agent
Nearby Similar Homes
Nearby Sold Comparables
Contact Agent
Listing Provided By
Realty Executives Premiere








