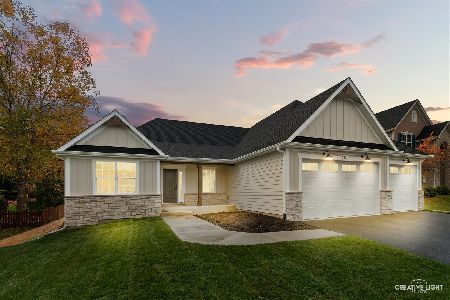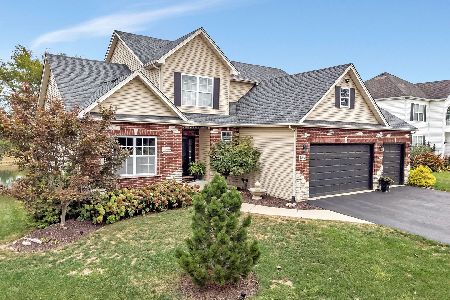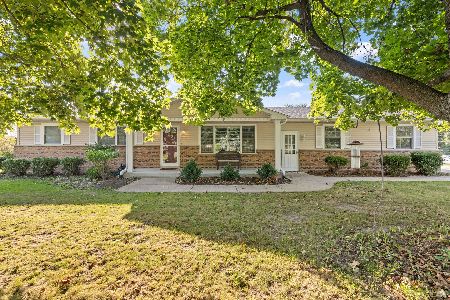309 Windham Circle, Yorkville, Illinois 60560
$432,000
|
Sold
|
|
| Status: | Closed |
| Sqft: | 3,131 |
| Cost/Sqft: | $141 |
| Beds: | 4 |
| Baths: | 3 |
| Year Built: | 2005 |
| Property Taxes: | $10,340 |
| Days On Market: | 1654 |
| Lot Size: | 0,28 |
Description
Location! Location! Location! This Gorgeous Stone, Brick & Hardiboard Masterpiece, with Over 4,200 SqFt of Finished Living Space, is Graciously Poised on Premium Lot that Backs to 400 Acres of Forest Preserve with Towering Mature Trees & Also Overlooks a Quiet Park in the "Reserve at River's Edge". NO Neighbors Out of Your Back Door! Just Beautiful Mature Trees! Miles & Miles of Hiking Trails & Nature at Its' Best...Breathtaking Views from Both Your Front & Back Doors that You'll Never Get Tired of Seeing! This Home Has All the Amenities You Deserve - Transom Windows, Wainscoting, Light/Bright Open Floor Plan, 1st Floor Den w/Closet & French Doors...Overlooks Serene Backyard! Multiple Home-Office and E-Learning Spaces! Inviting Two-Story Foyer, Entertainment Friendly Kitchen with Abundance of Custom Elderberry Cabinetry, Corian Countertops, Breakfast Bar, Hardwood Floors & All Appliances Included! Sun Filled Breakfast Room Leads You to a Spectacular 35'X26' Brick Paver Patio! Overlooking Stunning Backyard Sanctuary! Serene Great Room with Brick Fireplace Overlooks Stunning Backyard Sanctuary! Full Finished Basement with Media Room, Wet Bar w/Dishwasher, Workout Area/Craft Room! Heated 3 Car Garage Accessed through Mudroom/Laundry with Wet Sink! MORE! MORE! MORE! This Home Checks All the Boxes!
Property Specifics
| Single Family | |
| — | |
| Traditional | |
| 2005 | |
| Full | |
| CUSTOM 2 STORY | |
| No | |
| 0.28 |
| Kendall | |
| Reserve At Rivers Edge | |
| 23 / Monthly | |
| Insurance | |
| Public | |
| Public Sewer | |
| 11159553 | |
| 0231281004 |
Nearby Schools
| NAME: | DISTRICT: | DISTANCE: | |
|---|---|---|---|
|
Grade School
Circle Center Grade School |
115 | — | |
|
Middle School
Yorkville Intermediate School |
115 | Not in DB | |
|
High School
Yorkville High School |
115 | Not in DB | |
Property History
| DATE: | EVENT: | PRICE: | SOURCE: |
|---|---|---|---|
| 23 Sep, 2021 | Sold | $432,000 | MRED MLS |
| 28 Jul, 2021 | Under contract | $440,000 | MRED MLS |
| 17 Jul, 2021 | Listed for sale | $440,000 | MRED MLS |




































Room Specifics
Total Bedrooms: 5
Bedrooms Above Ground: 4
Bedrooms Below Ground: 1
Dimensions: —
Floor Type: Carpet
Dimensions: —
Floor Type: Carpet
Dimensions: —
Floor Type: Carpet
Dimensions: —
Floor Type: —
Full Bathrooms: 3
Bathroom Amenities: Whirlpool,Separate Shower,Double Sink
Bathroom in Basement: 0
Rooms: Bedroom 6,Breakfast Room,Den,Recreation Room,Foyer,Storage,Workshop
Basement Description: Finished
Other Specifics
| 3 | |
| Concrete Perimeter | |
| Asphalt | |
| Patio, Brick Paver Patio | |
| Forest Preserve Adjacent,Landscaped,Mature Trees | |
| 80 X 150 | |
| Full | |
| Full | |
| Vaulted/Cathedral Ceilings, Bar-Wet, Hardwood Floors, First Floor Bedroom, First Floor Laundry, Walk-In Closet(s), Ceiling - 9 Foot | |
| Range, Microwave, Dishwasher, Refrigerator, Bar Fridge, Disposal | |
| Not in DB | |
| Park, Curbs, Sidewalks, Street Lights, Street Paved | |
| — | |
| — | |
| Gas Log |
Tax History
| Year | Property Taxes |
|---|---|
| 2021 | $10,340 |
Contact Agent
Nearby Similar Homes
Nearby Sold Comparables
Contact Agent
Listing Provided By
john greene, Realtor







