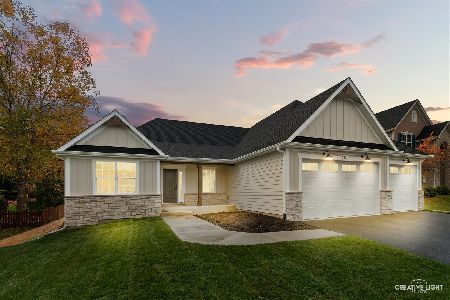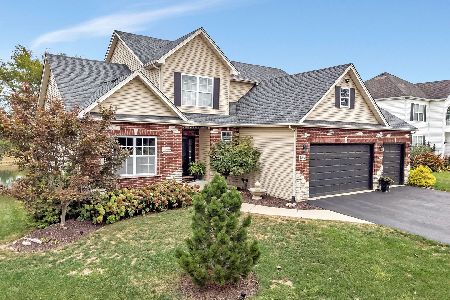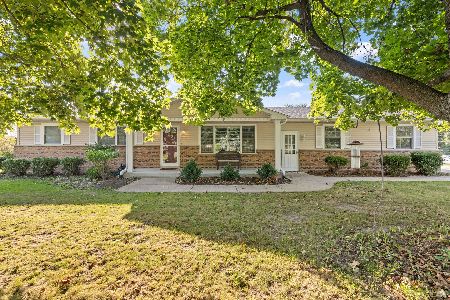323 Windham Circle, Yorkville, Illinois 60560
$311,000
|
Sold
|
|
| Status: | Closed |
| Sqft: | 2,000 |
| Cost/Sqft: | $165 |
| Beds: | 4 |
| Baths: | 3 |
| Year Built: | 2005 |
| Property Taxes: | $9,815 |
| Days On Market: | 3372 |
| Lot Size: | 0,28 |
Description
What didn't we do? This home has been extensively re modeled/updated/upgraded ready for the next buyer. Backs to 400 Acre Hoover Forest Preserve! 5 Minute Walk to the Fox River! Exceptional Open Floor Plan Ranch Home In "The Reserve @ River's Edge"! 4 Bedrooms, 3 Full Bathrooms, Great Room, Stone Fireplace, Hardwood Floors, Granite Counters, Stainless Appl, Full Finished Walkout Basement w/4th Bedroom, Full Bathroom, Workshop, Rec Room & Bar area. The home has updated bathrooms, new carpet, new trim, new cabinets & new paint through out-to mention a few please read list of upgrades for for detailed information.Professionally Landscaped! 2 Maintenance Free Decks + Paver Patio! NEW fenced yard.Oversized 2.5 Car Garage! the list goes on. MUST SEE.......
Property Specifics
| Single Family | |
| — | |
| Ranch | |
| 2005 | |
| Full,Walkout | |
| CUSTOM RANCH HOME | |
| No | |
| 0.28 |
| Kendall | |
| Reserve At Rivers Edge | |
| 20 / Monthly | |
| Other | |
| Public | |
| Public Sewer | |
| 09379552 | |
| 0231281005 |
Nearby Schools
| NAME: | DISTRICT: | DISTANCE: | |
|---|---|---|---|
|
Grade School
Yorkville Grade School |
115 | — | |
|
Middle School
Yorkville Middle School |
115 | Not in DB | |
|
High School
Yorkville High School |
115 | Not in DB | |
Property History
| DATE: | EVENT: | PRICE: | SOURCE: |
|---|---|---|---|
| 22 Jan, 2014 | Sold | $273,000 | MRED MLS |
| 20 Dec, 2013 | Under contract | $290,000 | MRED MLS |
| — | Last price change | $300,000 | MRED MLS |
| 12 Sep, 2013 | Listed for sale | $300,000 | MRED MLS |
| 26 Jan, 2017 | Sold | $311,000 | MRED MLS |
| 30 Dec, 2016 | Under contract | $329,900 | MRED MLS |
| 1 Nov, 2016 | Listed for sale | $329,900 | MRED MLS |
| 2 Nov, 2021 | Sold | $415,000 | MRED MLS |
| 23 Sep, 2021 | Under contract | $400,000 | MRED MLS |
| 2 Sep, 2021 | Listed for sale | $400,000 | MRED MLS |
Room Specifics
Total Bedrooms: 4
Bedrooms Above Ground: 4
Bedrooms Below Ground: 0
Dimensions: —
Floor Type: Carpet
Dimensions: —
Floor Type: Carpet
Dimensions: —
Floor Type: Wood Laminate
Full Bathrooms: 3
Bathroom Amenities: Separate Shower,Double Shower,Soaking Tub
Bathroom in Basement: 1
Rooms: Deck,Foyer,Recreation Room,Workshop
Basement Description: Finished,Exterior Access
Other Specifics
| 2.5 | |
| Concrete Perimeter | |
| Concrete | |
| Balcony, Deck, Patio, Porch, Brick Paver Patio, Storms/Screens | |
| Forest Preserve Adjacent,Landscaped | |
| 80X150 | |
| Unfinished | |
| Full | |
| Vaulted/Cathedral Ceilings, Hardwood Floors, Wood Laminate Floors, First Floor Bedroom, First Floor Laundry, First Floor Full Bath | |
| Range, Microwave, Dishwasher, Disposal, Stainless Steel Appliance(s) | |
| Not in DB | |
| Street Lights, Street Paved | |
| — | |
| — | |
| Wood Burning, Gas Starter, Heatilator |
Tax History
| Year | Property Taxes |
|---|---|
| 2014 | $8,783 |
| 2017 | $9,815 |
| 2021 | $10,430 |
Contact Agent
Nearby Similar Homes
Nearby Sold Comparables
Contact Agent
Listing Provided By
Baird & Warner








