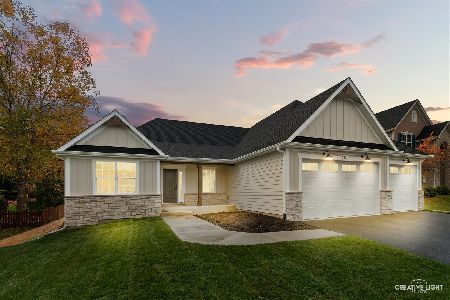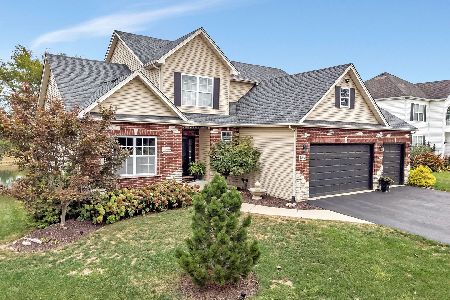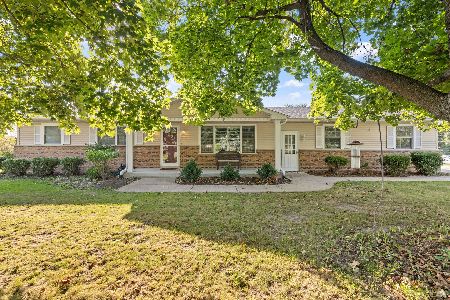303 Windham Circle, Yorkville, Illinois 60560
$305,750
|
Sold
|
|
| Status: | Closed |
| Sqft: | 2,464 |
| Cost/Sqft: | $132 |
| Beds: | 3 |
| Baths: | 2 |
| Year Built: | 2005 |
| Property Taxes: | $9,041 |
| Days On Market: | 3616 |
| Lot Size: | 0,28 |
Description
Beautiful Ranch Home In Ideal Location Backing To Forest Preserve! Open Floor Plan Home With 3 Bedrooms, 2 Full Bathrooms, Formal Dining Room, Den/4th Bedroom, Hardwood Flooring, Vaulted Ceilings, Gas Log, Brick Fireplace In The Great Room That Has Beautiful Beamed Vaulted Ceiling To Lend To The Architectural Interest Of This Spectacular Home. Kitchen With Center Island Breakfast Bar, Stainless Steel Appliances & 42" Cabinetry. Spacious Master Suite w/Luxury Master Bath Including Separate Shower & Spa Tub. Home Overlooks Forest Preserve & Has Been Professionally Landscaped w/Wrought Iron Fencing, Paver Patio & Screened Patio Room For Your Outside Entertaining. Immaculate & Attention To Detail Make This Home Unusual & Beautiful To See. Basement For All Your Storage Needs!
Property Specifics
| Single Family | |
| — | |
| Ranch | |
| 2005 | |
| Partial | |
| GOLDFINCH | |
| No | |
| 0.28 |
| Kendall | |
| Rivers Edge | |
| 23 / Monthly | |
| Other | |
| Public | |
| Public Sewer | |
| 09154446 | |
| 0231281003 |
Nearby Schools
| NAME: | DISTRICT: | DISTANCE: | |
|---|---|---|---|
|
Grade School
Yorkville Grade School |
115 | — | |
|
High School
Yorkville High School |
115 | Not in DB | |
Property History
| DATE: | EVENT: | PRICE: | SOURCE: |
|---|---|---|---|
| 19 May, 2016 | Sold | $305,750 | MRED MLS |
| 24 Mar, 2016 | Under contract | $325,000 | MRED MLS |
| 3 Mar, 2016 | Listed for sale | $325,000 | MRED MLS |
Room Specifics
Total Bedrooms: 3
Bedrooms Above Ground: 3
Bedrooms Below Ground: 0
Dimensions: —
Floor Type: Carpet
Dimensions: —
Floor Type: Carpet
Full Bathrooms: 2
Bathroom Amenities: Separate Shower
Bathroom in Basement: 0
Rooms: Breakfast Room,Den
Basement Description: Unfinished,Crawl,Bathroom Rough-In
Other Specifics
| 2 | |
| Concrete Perimeter | |
| Asphalt | |
| Patio, Porch, Screened Patio | |
| Fenced Yard,Forest Preserve Adjacent,Landscaped | |
| 125X75 | |
| — | |
| Full | |
| Vaulted/Cathedral Ceilings, Hardwood Floors, First Floor Bedroom, First Floor Laundry, First Floor Full Bath | |
| Range, Microwave, Dishwasher, Refrigerator, Washer, Dryer, Disposal | |
| Not in DB | |
| Sidewalks, Street Lights, Street Paved | |
| — | |
| — | |
| Gas Log |
Tax History
| Year | Property Taxes |
|---|---|
| 2016 | $9,041 |
Contact Agent
Nearby Similar Homes
Nearby Sold Comparables
Contact Agent
Listing Provided By
john greene, Realtor








