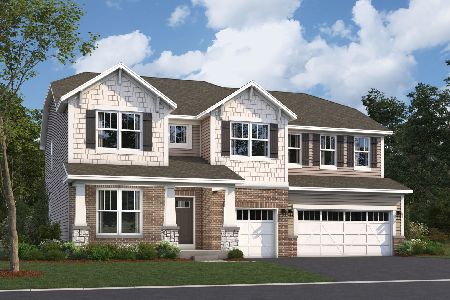309 Winthrop Drive, Oswego, Illinois 60543
$385,000
|
Sold
|
|
| Status: | Closed |
| Sqft: | 3,651 |
| Cost/Sqft: | $105 |
| Beds: | 5 |
| Baths: | 3 |
| Year Built: | 2010 |
| Property Taxes: | $9,947 |
| Days On Market: | 1907 |
| Lot Size: | 0,30 |
Description
DON'T MISS A RARE OPPORTUNITY TO OWN THIS BEAUTIFUL HOME IN THE SOUGHT AFTER SOUTHBURY POOL AND CLUBHOUSE COMMUNITY! The curb appeal is a perfect 10 with the brick exterior, charming porch and professional landscaping. A stunning 2-story foyer invites you in to an open floor plan featuring on trend colors and finishes throughout. The living and dining rooms are open and are a great versatile space....perfect for e-learning! You will love your open eat-in kitchen with updated finishes, a huge island and plenty of storage space. The kitchen opens up to your spacious family room featuring a beautiful floor to ceiling brick fireplace and plenty of natural light. The FIRST FLOOR BEDROOM WITH A FULL BATH makes a great in-law arrangement, guest bedroom, or home office. Upstairs, you will fall in love with the incredible loft space that provides plenty of space for a play room or lounge area. Retreat to your huge master suite complete with a cozy sitting area, the walk in closet of your dreams, and private spa-like bath. The upstairs also features large bedrooms, walk in closets and jack n jill bath. Enjoy crisp fall evenings under the pergola in your serene cul de sac back yard with plenty of mature trees. Home also features a NEW ROOF (2019), dual zoned HVAC, and a 3 car garage! Even the dog gets their own space...be sure not to miss the built in dog crate on the first floor. Enjoy the many amenities Southbury has to offer including a pool, clubhouse with theatre room, ponds, trails & parks! Great location near shopping & dining! Don't miss!
Property Specifics
| Single Family | |
| — | |
| Traditional | |
| 2010 | |
| Full | |
| — | |
| No | |
| 0.3 |
| Kendall | |
| Summer Gate At Southbury | |
| 175 / Quarterly | |
| Clubhouse,Exercise Facilities,Pool | |
| Public | |
| Public Sewer | |
| 10924679 | |
| 0316251009 |
Nearby Schools
| NAME: | DISTRICT: | DISTANCE: | |
|---|---|---|---|
|
Grade School
Southbury Elementary School |
308 | — | |
|
Middle School
Traughber Junior High School |
308 | Not in DB | |
|
High School
Oswego High School |
308 | Not in DB | |
Property History
| DATE: | EVENT: | PRICE: | SOURCE: |
|---|---|---|---|
| 15 Jun, 2011 | Sold | $300,000 | MRED MLS |
| 28 May, 2011 | Under contract | $314,900 | MRED MLS |
| — | Last price change | $329,900 | MRED MLS |
| 27 Apr, 2011 | Listed for sale | $329,900 | MRED MLS |
| 15 Dec, 2020 | Sold | $385,000 | MRED MLS |
| 7 Nov, 2020 | Under contract | $384,900 | MRED MLS |
| 4 Nov, 2020 | Listed for sale | $384,900 | MRED MLS |

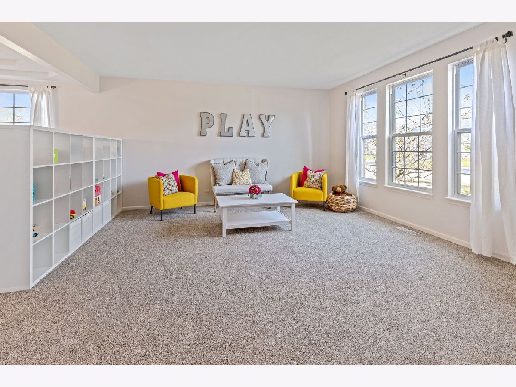
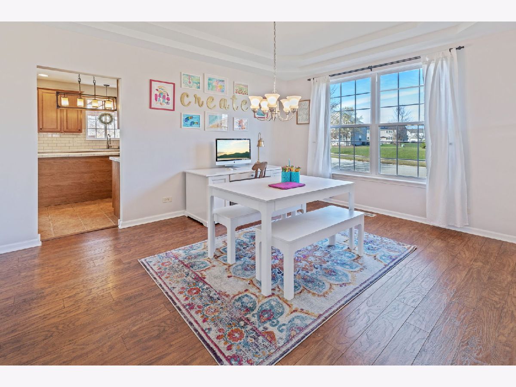
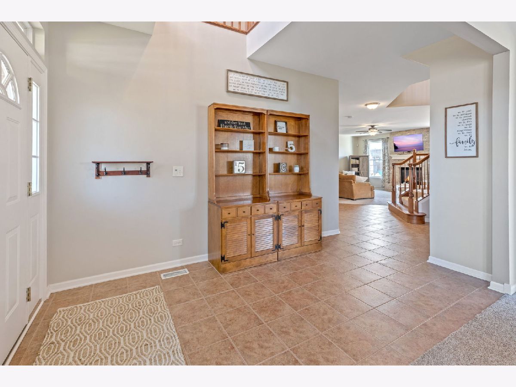
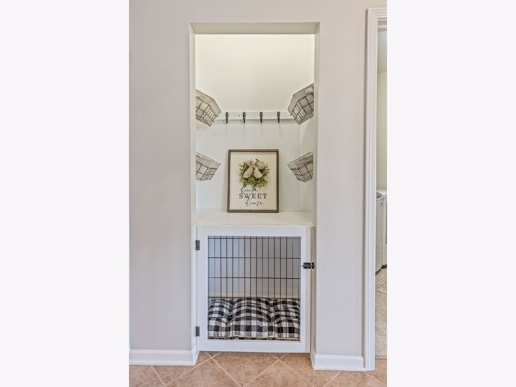
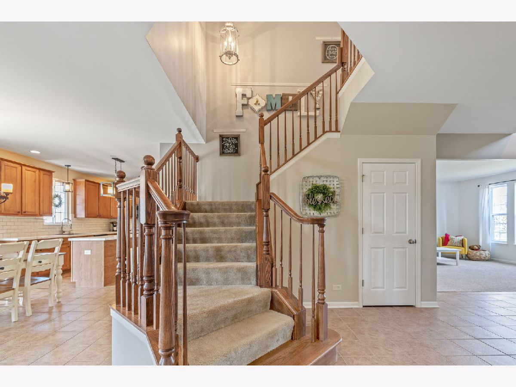

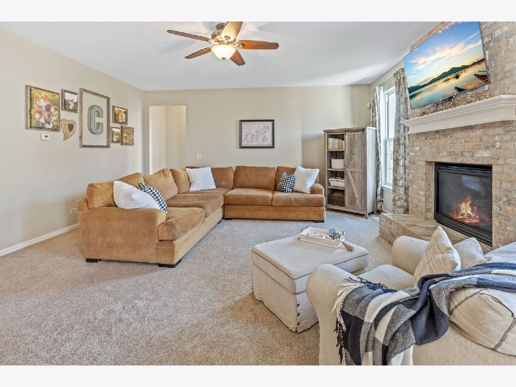


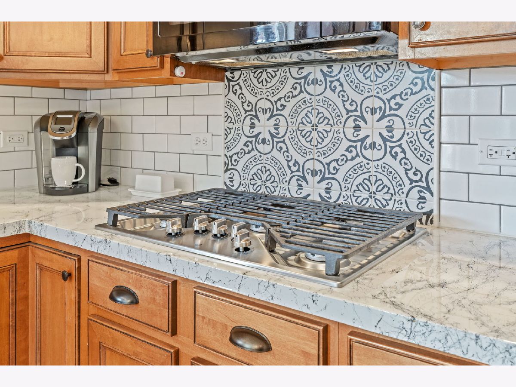
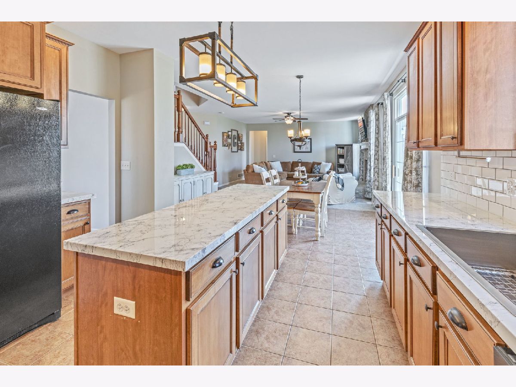
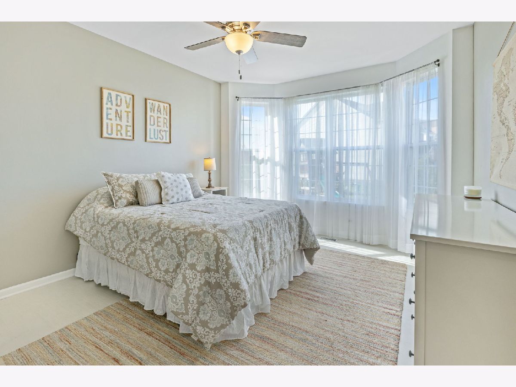



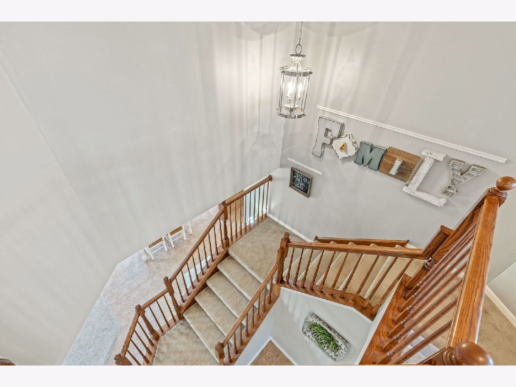



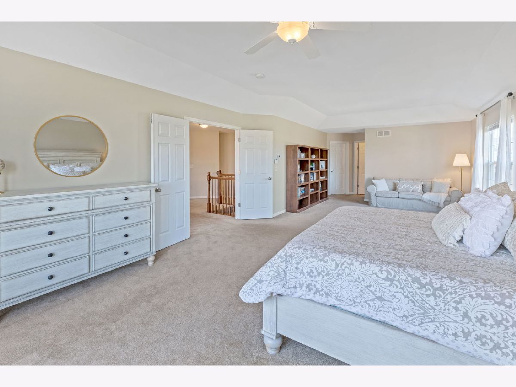

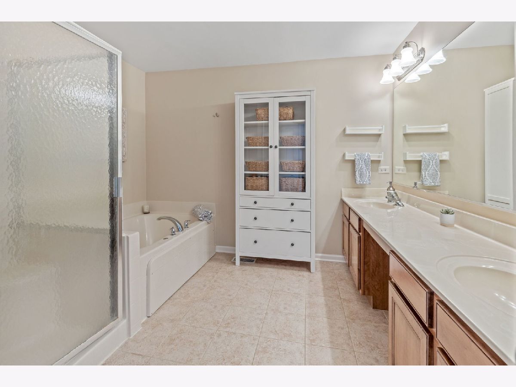







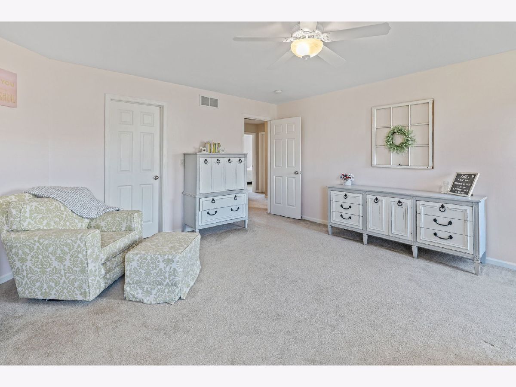



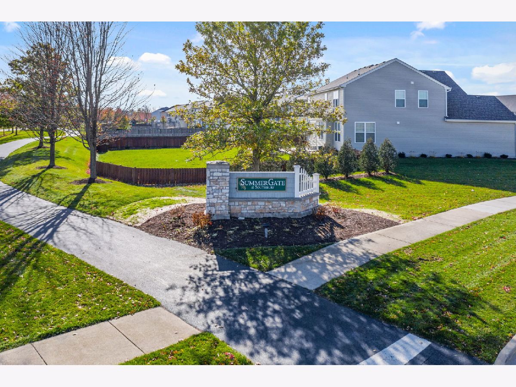





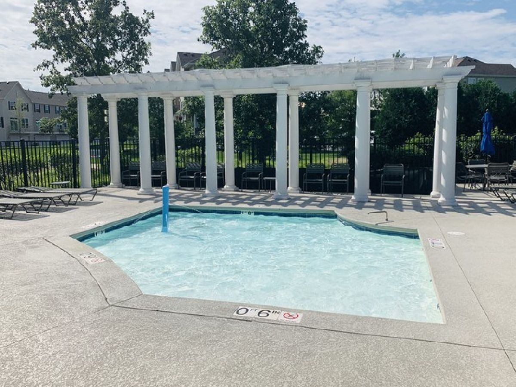
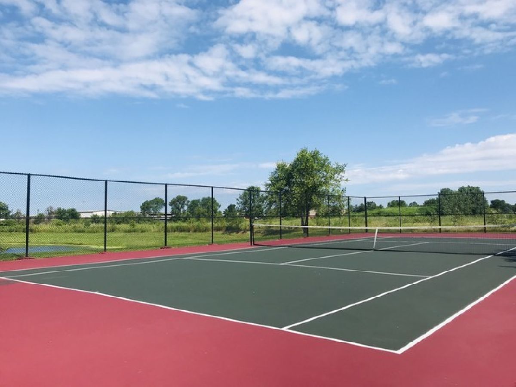
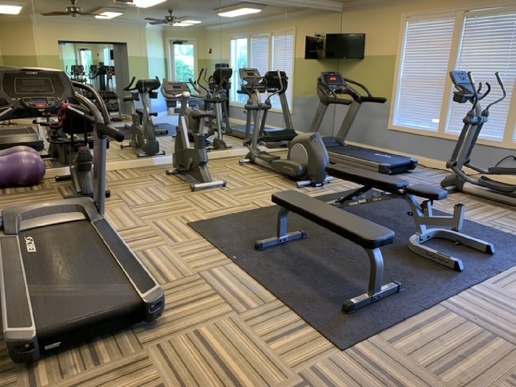
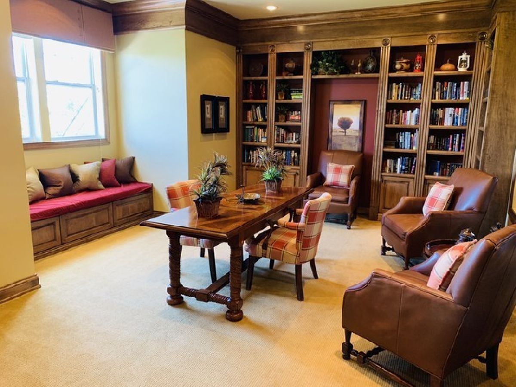

Room Specifics
Total Bedrooms: 5
Bedrooms Above Ground: 5
Bedrooms Below Ground: 0
Dimensions: —
Floor Type: Carpet
Dimensions: —
Floor Type: Carpet
Dimensions: —
Floor Type: Carpet
Dimensions: —
Floor Type: —
Full Bathrooms: 3
Bathroom Amenities: Separate Shower,Double Sink,Soaking Tub
Bathroom in Basement: 0
Rooms: Loft,Bedroom 5,Breakfast Room
Basement Description: Unfinished
Other Specifics
| 3 | |
| Concrete Perimeter | |
| Asphalt | |
| Patio | |
| Cul-De-Sac,Landscaped | |
| 95X138 | |
| — | |
| Full | |
| Wood Laminate Floors, First Floor Bedroom, Walk-In Closet(s) | |
| Double Oven, Microwave, Dishwasher, Refrigerator, Disposal, Stainless Steel Appliance(s), Cooktop | |
| Not in DB | |
| Clubhouse, Park, Pool, Tennis Court(s), Curbs, Sidewalks, Street Lights | |
| — | |
| — | |
| Gas Log, Gas Starter |
Tax History
| Year | Property Taxes |
|---|---|
| 2011 | $41 |
| 2020 | $9,947 |
Contact Agent
Nearby Similar Homes
Nearby Sold Comparables
Contact Agent
Listing Provided By
john greene, Realtor






