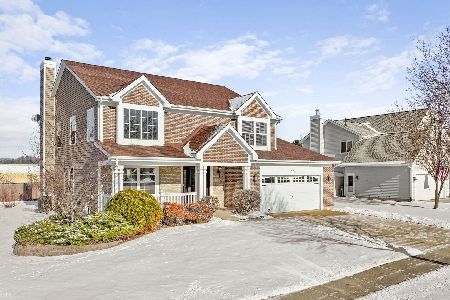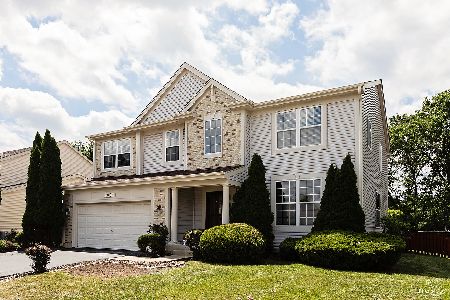3090 Bennett Place, Aurora, Illinois 60502
$470,000
|
Sold
|
|
| Status: | Closed |
| Sqft: | 3,082 |
| Cost/Sqft: | $162 |
| Beds: | 4 |
| Baths: | 4 |
| Year Built: | 2001 |
| Property Taxes: | $12,280 |
| Days On Market: | 1213 |
| Lot Size: | 0,21 |
Description
A Must See! This 3000+ sq ft home in Cambridge Chase has everything you need. It is close to Metra and District #204 Schools. You enter the home into a 2 story foyer with dual staircases to the upper level. The first floor is open and perfect for entertaining. Your guests will have tons of space between the eat-in kitchen and massive family room to gather. The first floor has two bathrooms (1 Full, 1 Half). The living room is currently used as a bedroom but can be a private office or den. The large master bedroom suite is a perfect getaway when the day is done. The master bathroom has separate shower/tub and double vanity. All the bedrooms upstairs are large and have plenty of space for the entire family. The finished basement is also great for entertaining or a place for the kids to hang out.
Property Specifics
| Single Family | |
| — | |
| — | |
| 2001 | |
| — | |
| — | |
| No | |
| 0.21 |
| Du Page | |
| Cambridge Chase | |
| 225 / Annual | |
| — | |
| — | |
| — | |
| 11639094 | |
| 0708316003 |
Nearby Schools
| NAME: | DISTRICT: | DISTANCE: | |
|---|---|---|---|
|
Grade School
Young Elementary School |
204 | — | |
|
Middle School
Granger Middle School |
204 | Not in DB | |
|
High School
Metea Valley High School |
204 | Not in DB | |
Property History
| DATE: | EVENT: | PRICE: | SOURCE: |
|---|---|---|---|
| 16 Dec, 2015 | Sold | $325,000 | MRED MLS |
| 3 Nov, 2015 | Under contract | $334,999 | MRED MLS |
| — | Last price change | $349,900 | MRED MLS |
| 11 Aug, 2015 | Listed for sale | $399,900 | MRED MLS |
| 9 Feb, 2023 | Sold | $470,000 | MRED MLS |
| 8 Dec, 2022 | Under contract | $499,995 | MRED MLS |
| — | Last price change | $510,000 | MRED MLS |
| 27 Sep, 2022 | Listed for sale | $565,000 | MRED MLS |
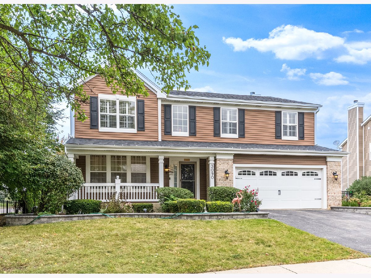
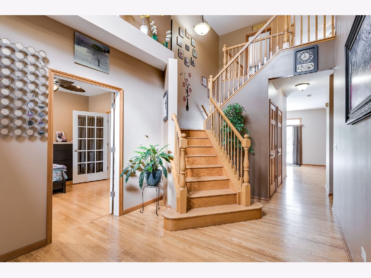
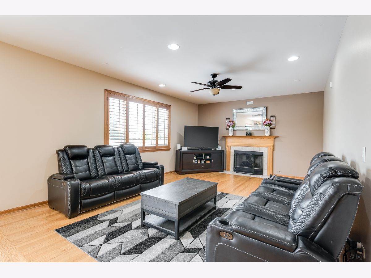
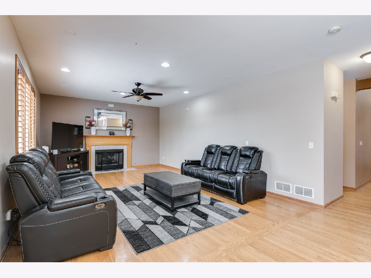
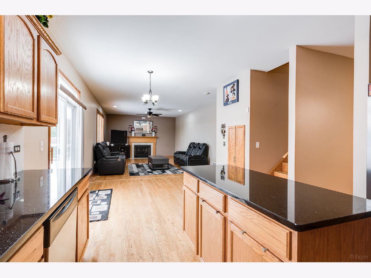
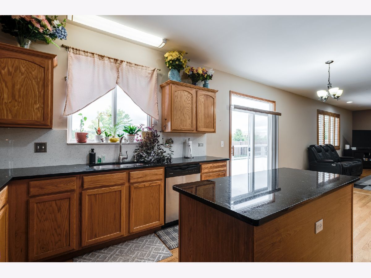
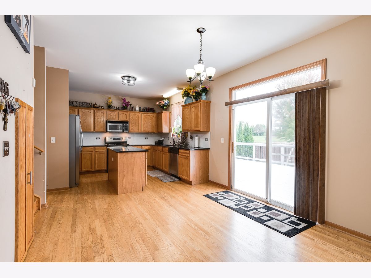
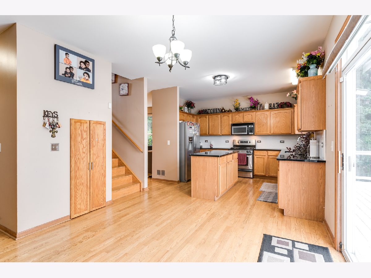
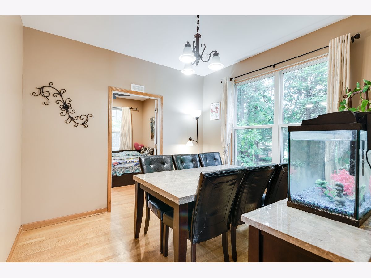
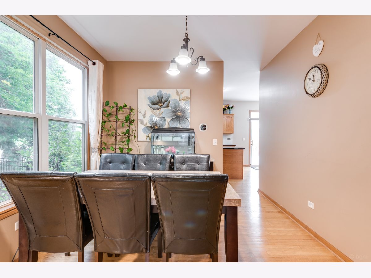
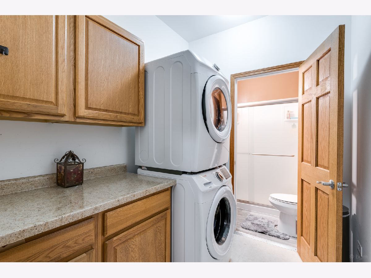
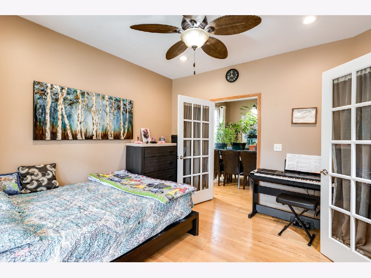
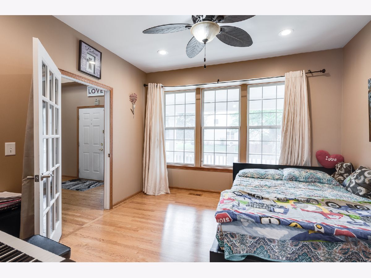
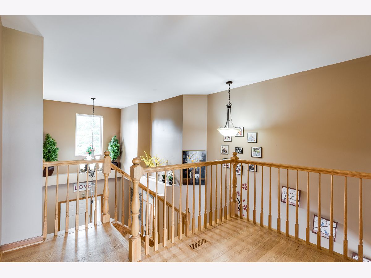
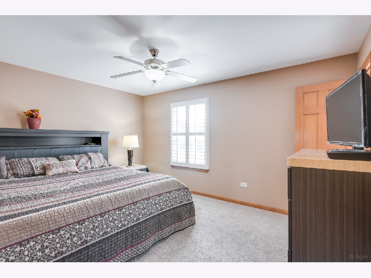
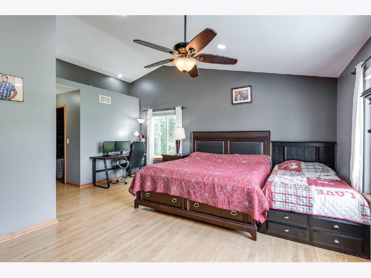
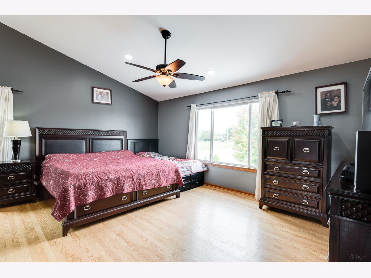
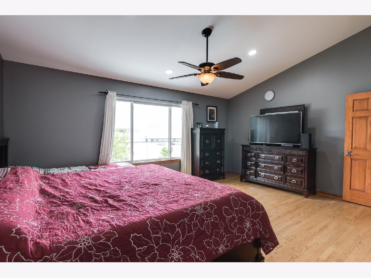
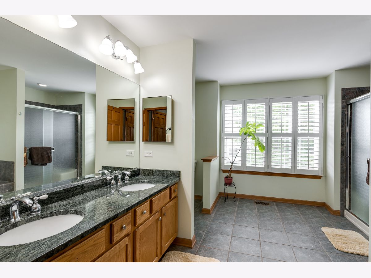
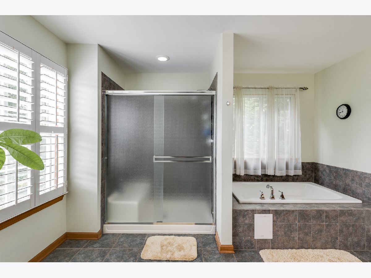
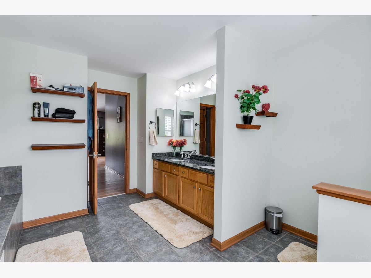
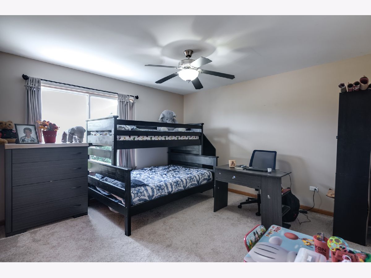
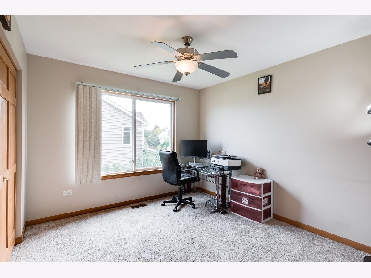
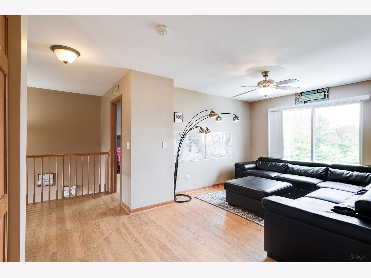
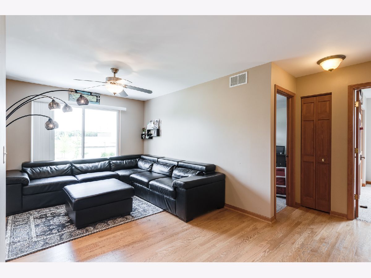
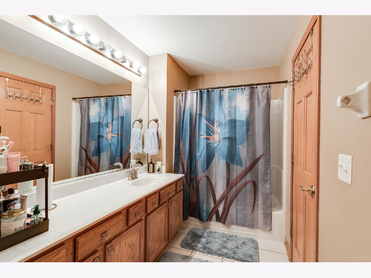
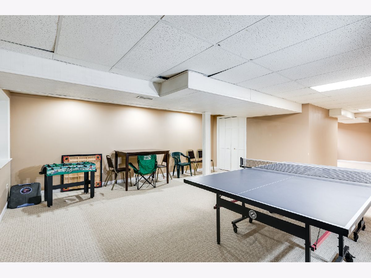
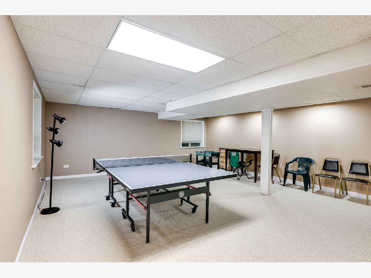
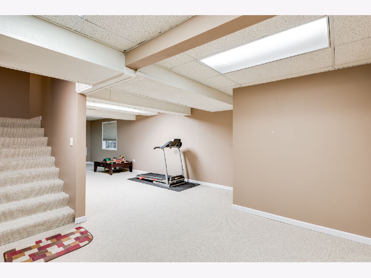
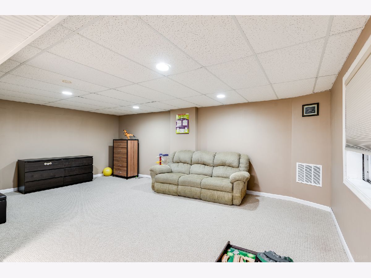
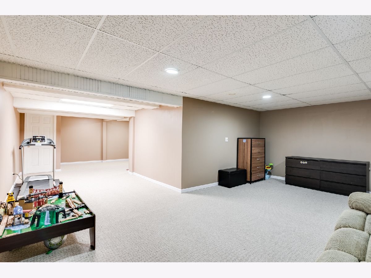
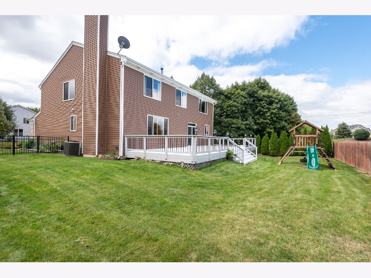
Room Specifics
Total Bedrooms: 4
Bedrooms Above Ground: 4
Bedrooms Below Ground: 0
Dimensions: —
Floor Type: —
Dimensions: —
Floor Type: —
Dimensions: —
Floor Type: —
Full Bathrooms: 4
Bathroom Amenities: Separate Shower,Double Sink
Bathroom in Basement: 0
Rooms: —
Basement Description: Finished
Other Specifics
| 2 | |
| — | |
| Asphalt | |
| — | |
| — | |
| 89X100 | |
| Unfinished | |
| — | |
| — | |
| — | |
| Not in DB | |
| — | |
| — | |
| — | |
| — |
Tax History
| Year | Property Taxes |
|---|---|
| 2015 | $10,280 |
| 2023 | $12,280 |
Contact Agent
Nearby Similar Homes
Nearby Sold Comparables
Contact Agent
Listing Provided By
john greene, Realtor



