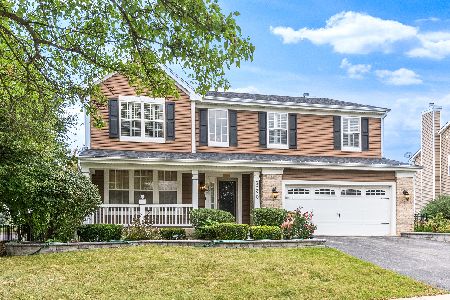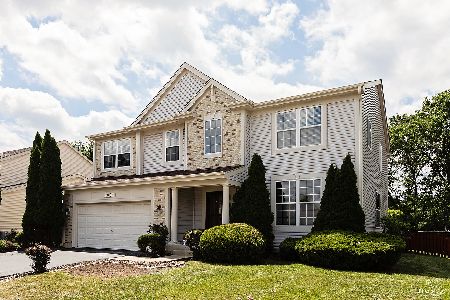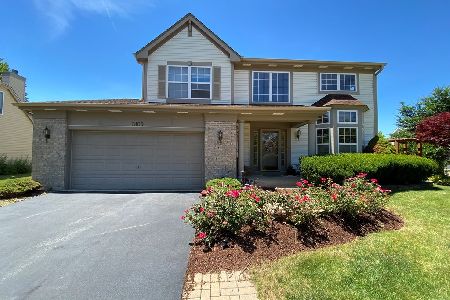3092 Bennett Place, Aurora, Illinois 60502
$615,000
|
Sold
|
|
| Status: | Closed |
| Sqft: | 2,739 |
| Cost/Sqft: | $230 |
| Beds: | 4 |
| Baths: | 3 |
| Year Built: | 1999 |
| Property Taxes: | $12,765 |
| Days On Market: | 364 |
| Lot Size: | 0,00 |
Description
Welcome to this bright and beautiful 4 bedroom, 2.5 bath home in Cambridge Chase subdivision. Spacious open layout with 2739 sq ft and an additional 1350 sq ft in finished basement. Living room and foyer boast 17' ceiling. Freshly painted with neutral colors. Large kitchen with granite countertops, 42" cabinets, island, pantry leading to den and patio door overlooking brick paver patio. 1st floor den can be used as a bedroom. Huge windows in Family Room with a fireplace. Master bedroom has vaulted ceilings with his and hers closets, dual vanity sinks, a separate shower and a full soaking tub. Good size three additional bedrooms. The full finished basement includes a huge recreation room, an office room, walk in closet for extra storage. Recent updates include new hardwood flooring in kitchen and den. Furnace, A/C, humidifier in 2017, water heater in 2015. Roof and sidings replaced in 2014. Upgraded exterior front and garage doors. Award winning district 204 schools. Walking distance to Metea Valley high school, minutes from I-88, Route 59 Metra station, shopping and restaurants.
Property Specifics
| Single Family | |
| — | |
| — | |
| 1999 | |
| — | |
| — | |
| No | |
| — |
| — | |
| Cambridge Chase | |
| 240 / Annual | |
| — | |
| — | |
| — | |
| 12264896 | |
| 0708316004 |
Nearby Schools
| NAME: | DISTRICT: | DISTANCE: | |
|---|---|---|---|
|
Grade School
Brooks Elementary School |
204 | — | |
|
Middle School
Granger Middle School |
204 | Not in DB | |
|
High School
Metea Valley High School |
204 | Not in DB | |
Property History
| DATE: | EVENT: | PRICE: | SOURCE: |
|---|---|---|---|
| 21 Mar, 2025 | Sold | $615,000 | MRED MLS |
| 23 Feb, 2025 | Under contract | $629,000 | MRED MLS |
| 23 Jan, 2025 | Listed for sale | $629,000 | MRED MLS |
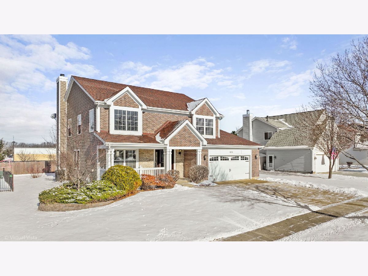
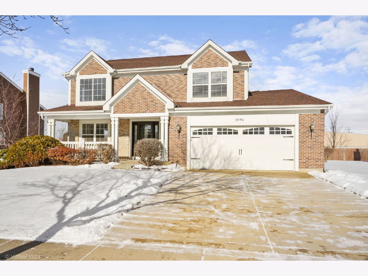
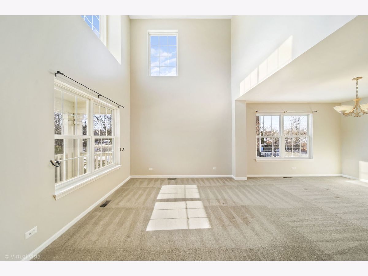
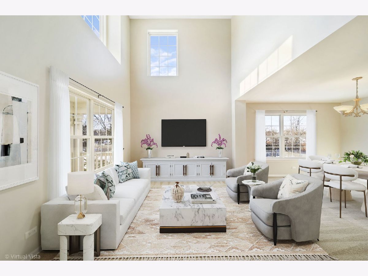
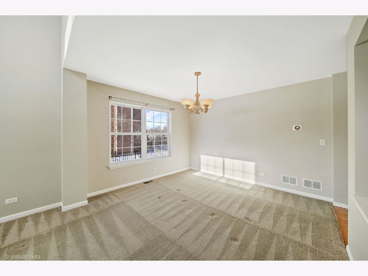
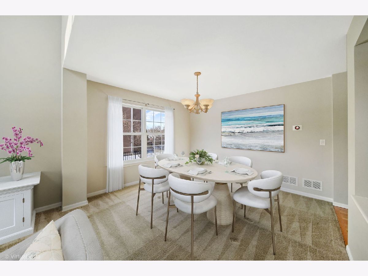
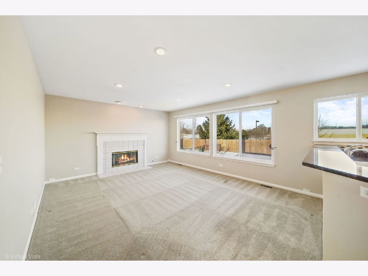
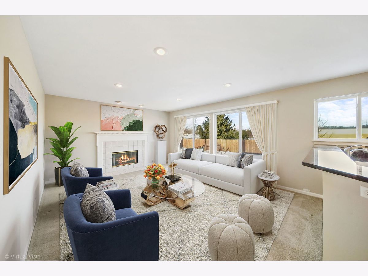
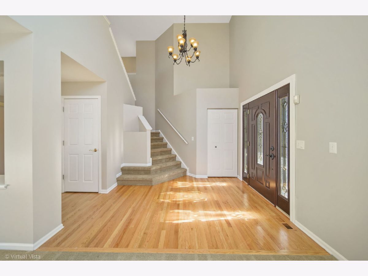
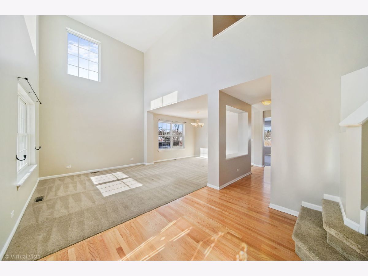
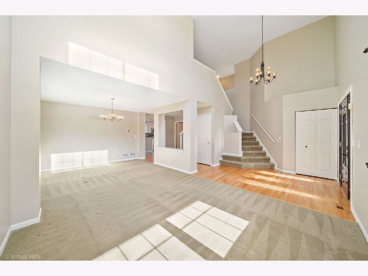
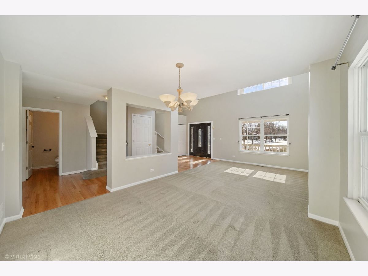
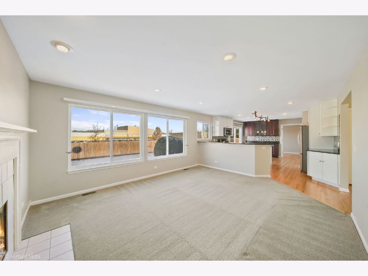
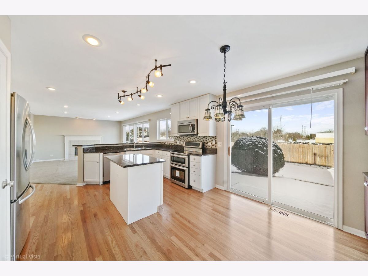
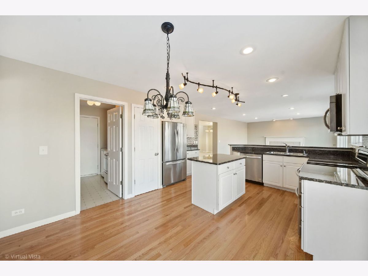
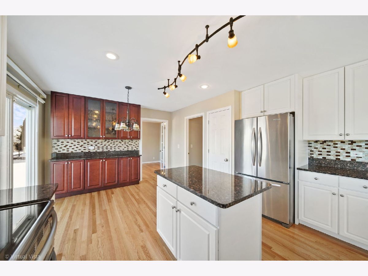
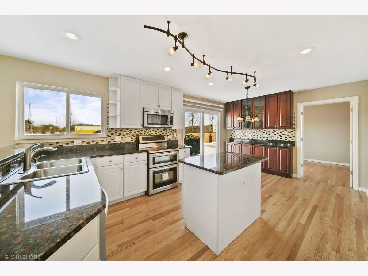
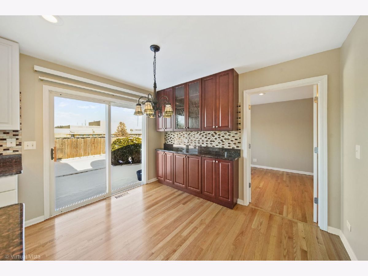
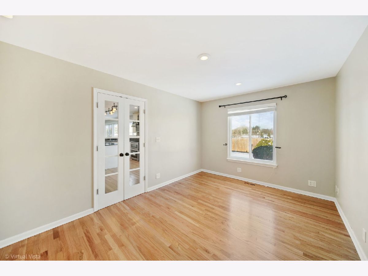
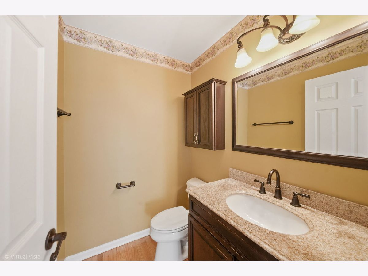
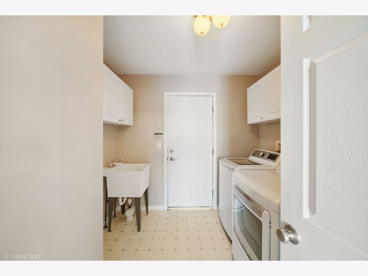
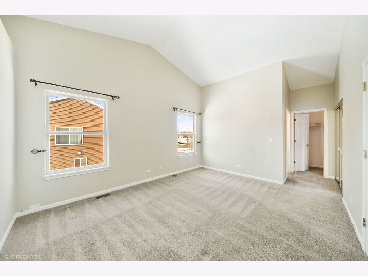
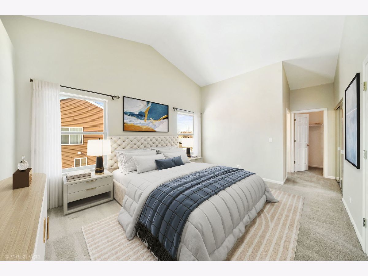
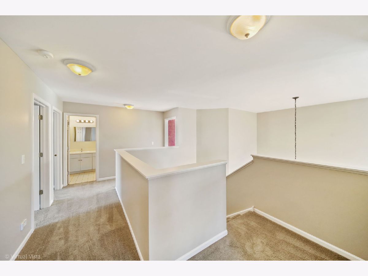
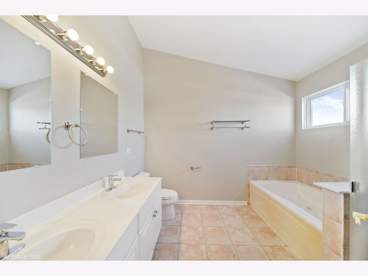
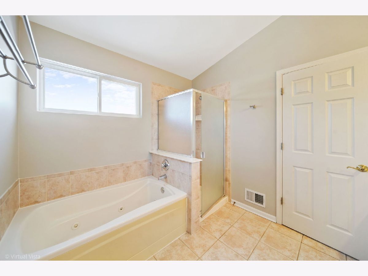
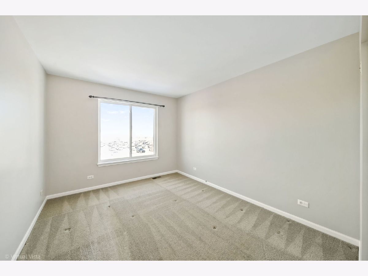
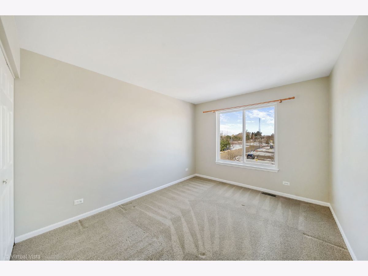
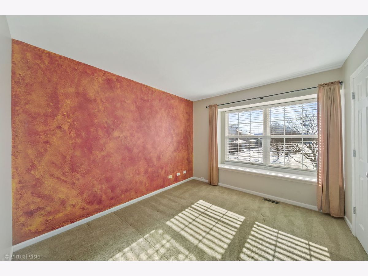
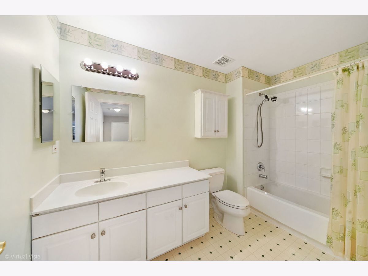
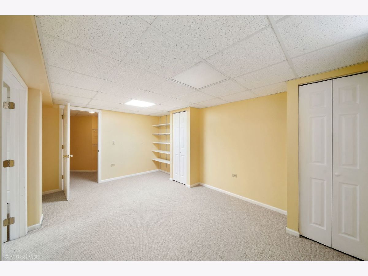
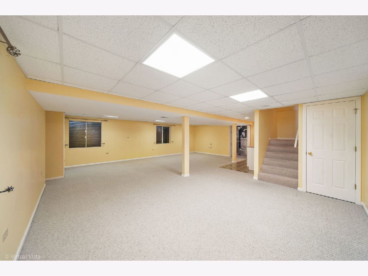
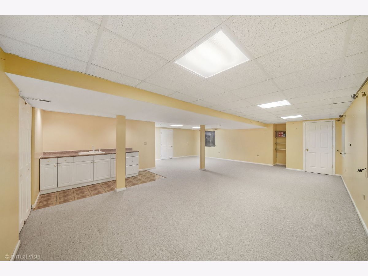
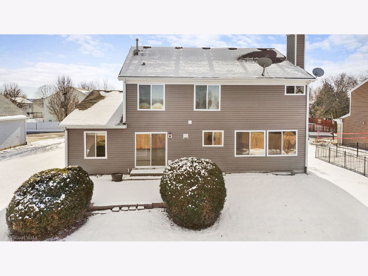
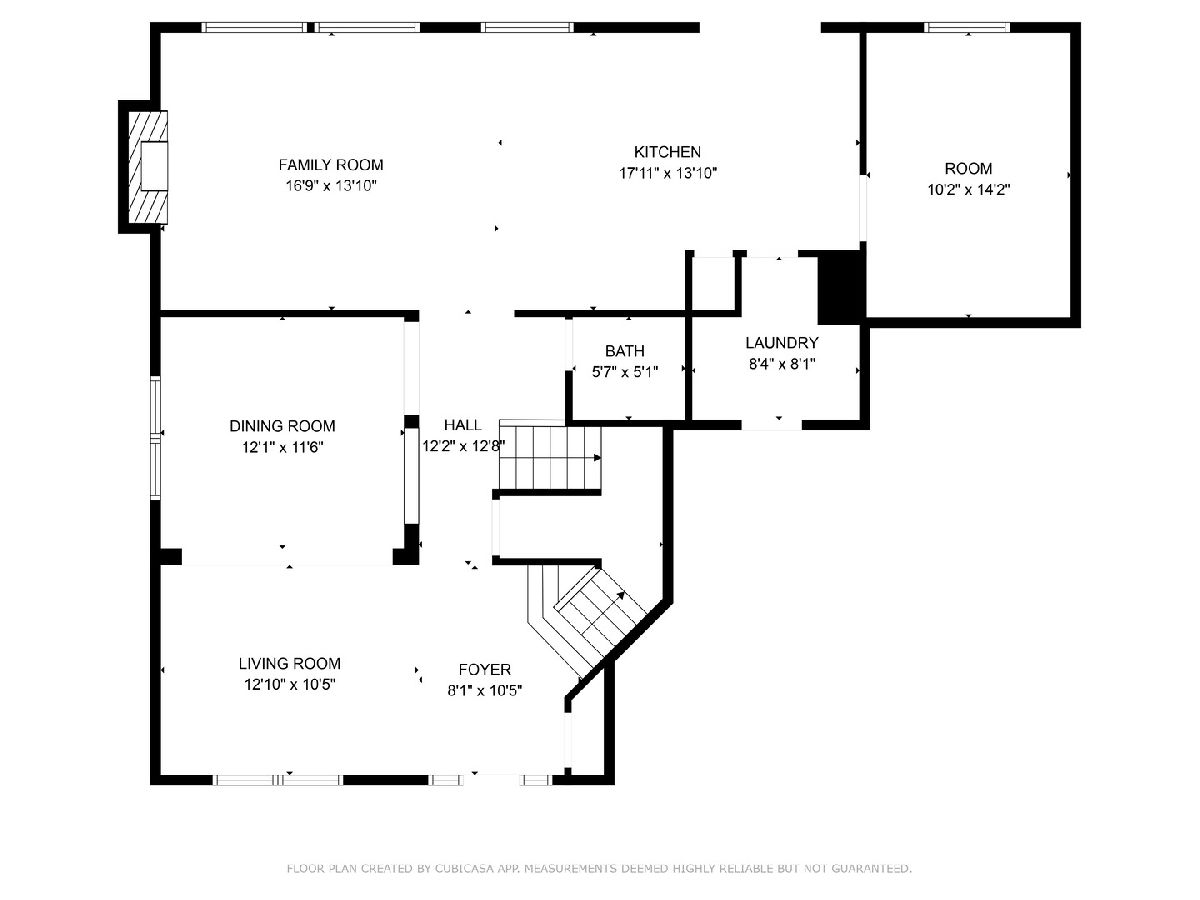
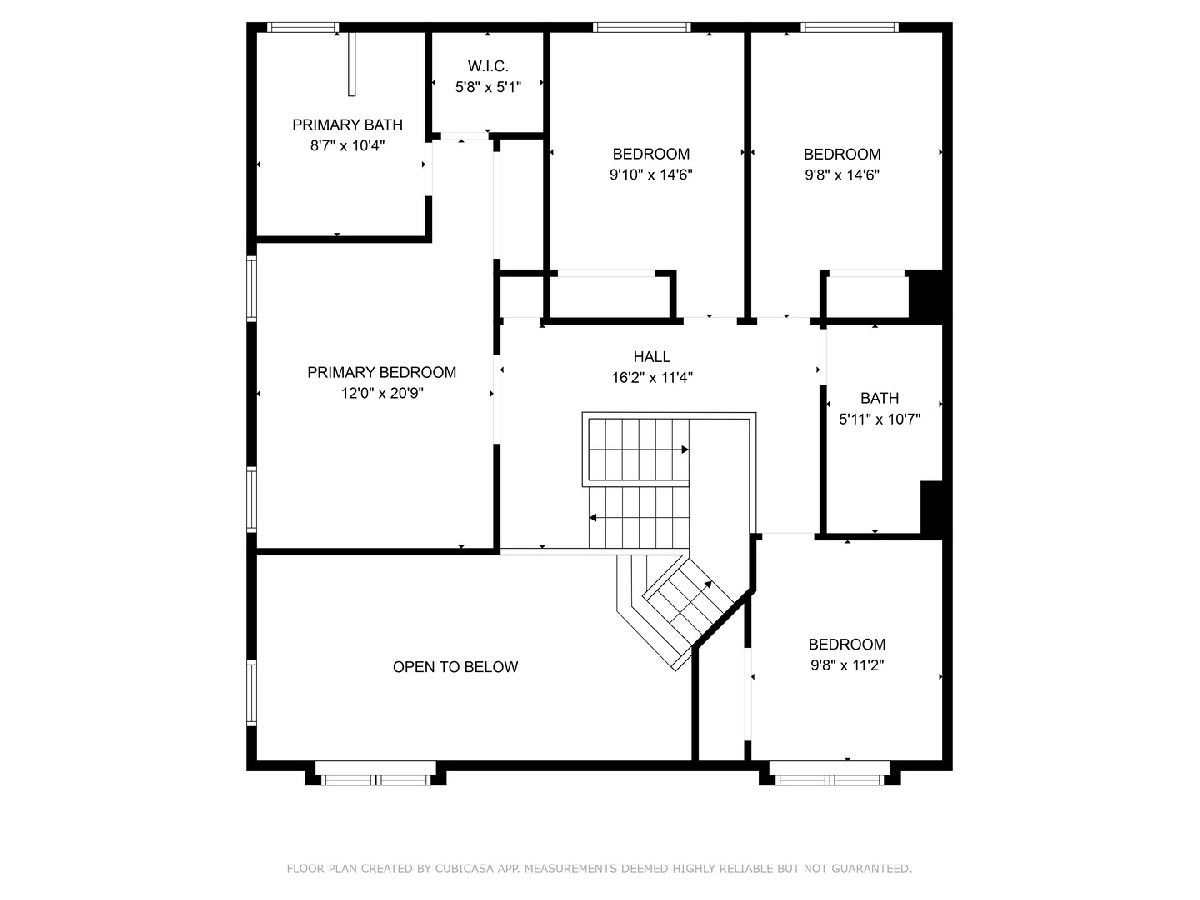
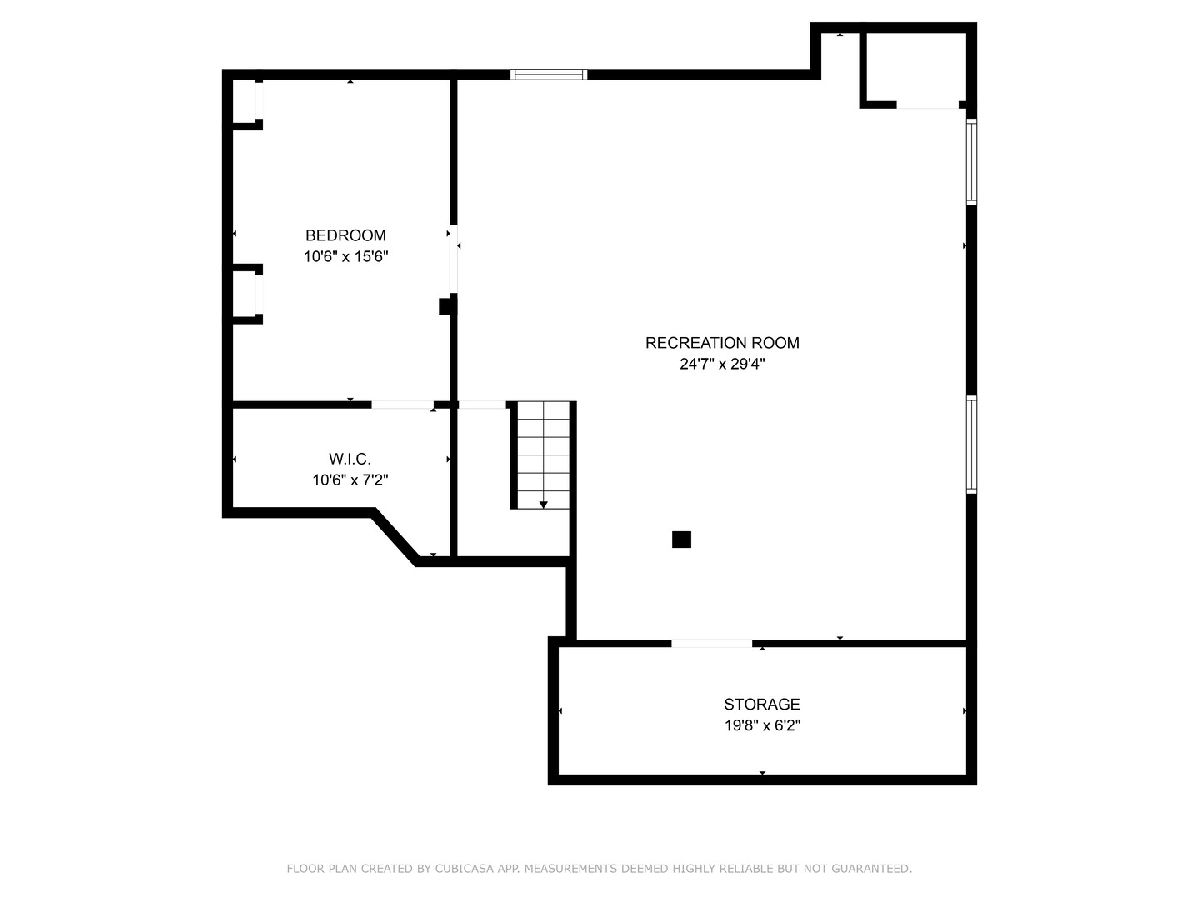
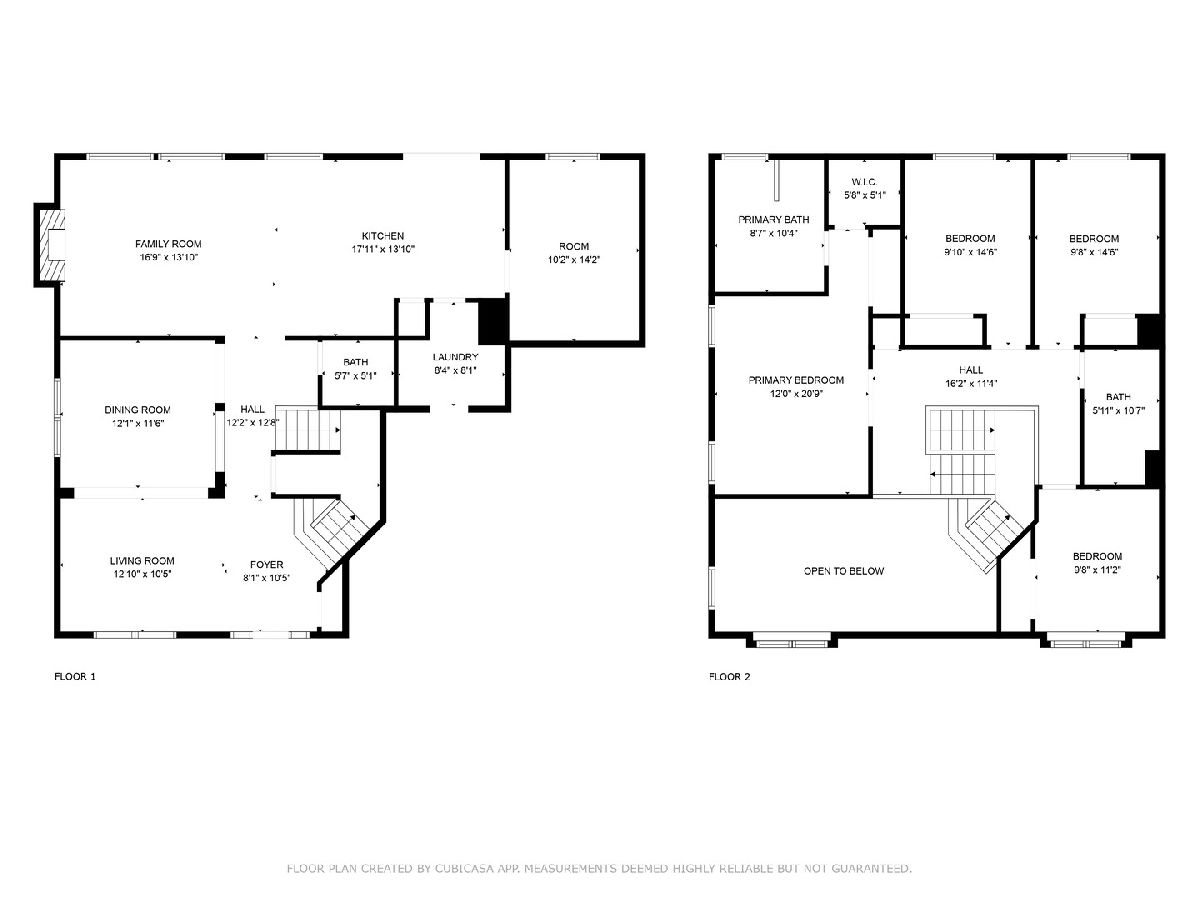
Room Specifics
Total Bedrooms: 4
Bedrooms Above Ground: 4
Bedrooms Below Ground: 0
Dimensions: —
Floor Type: —
Dimensions: —
Floor Type: —
Dimensions: —
Floor Type: —
Full Bathrooms: 3
Bathroom Amenities: Whirlpool,Separate Shower,Double Sink
Bathroom in Basement: 0
Rooms: —
Basement Description: —
Other Specifics
| 2 | |
| — | |
| — | |
| — | |
| — | |
| 75X100 | |
| — | |
| — | |
| — | |
| — | |
| Not in DB | |
| — | |
| — | |
| — | |
| — |
Tax History
| Year | Property Taxes |
|---|---|
| 2025 | $12,765 |
Contact Agent
Nearby Similar Homes
Nearby Sold Comparables
Contact Agent
Listing Provided By
Diamond Realty & Investments INC



