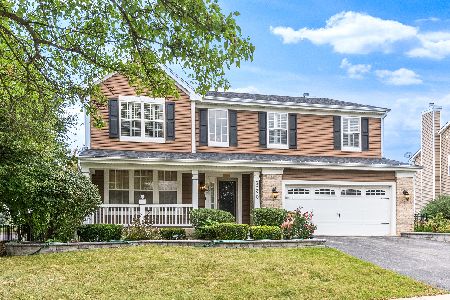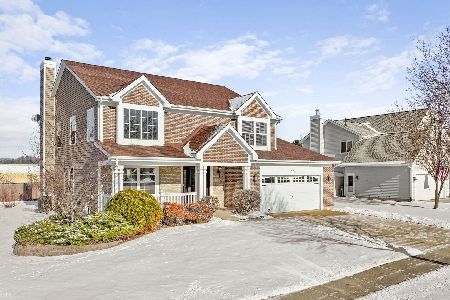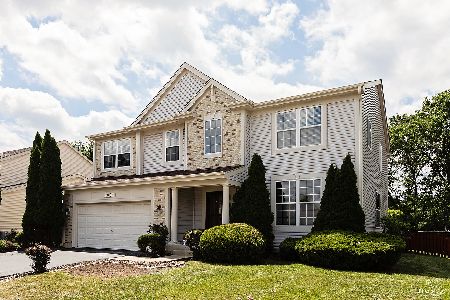3090 Bennett Place, Aurora, Illinois 60502
$325,000
|
Sold
|
|
| Status: | Closed |
| Sqft: | 3,082 |
| Cost/Sqft: | $109 |
| Beds: | 4 |
| Baths: | 3 |
| Year Built: | 2001 |
| Property Taxes: | $10,280 |
| Days On Market: | 3817 |
| Lot Size: | 0,00 |
Description
3000sq ft! Wow! Most sq ft for the price Cambridge Chase. Lots of updates. 2014 New roof, gutters, siding, garage door, exterior trim painted. Entire house freshly painted neutral color. Wood floors added to Mstr Bed, Loft, halls. 2015 New carpet in basement and bedroom 2,3,4. New light fixtures and door handles entire house. New ceiling fans added to all bedrooms and loft. Large Mstr Bath with separate shower/tub, double vanity (new counter in mstr bath). Dramatic vaulted entry with new light. Dual staircase. Stainless steel appliances. Beverage fridge. New cabinets in laundry room. Large over sized deck. Fireplace. This home has 4 bedrooms plus a loft! Close to I-88 interchange. Close to Metra. District #204 Schools!
Property Specifics
| Single Family | |
| — | |
| Traditional | |
| 2001 | |
| Full | |
| — | |
| No | |
| — |
| Du Page | |
| Cambridge Chase | |
| 225 / Annual | |
| Other | |
| Public | |
| Public Sewer | |
| 09009145 | |
| 0708316003 |
Nearby Schools
| NAME: | DISTRICT: | DISTANCE: | |
|---|---|---|---|
|
Grade School
Young Elementary School |
204 | — | |
|
Middle School
Granger Middle School |
204 | Not in DB | |
|
High School
Metea Valley High School |
204 | Not in DB | |
Property History
| DATE: | EVENT: | PRICE: | SOURCE: |
|---|---|---|---|
| 16 Dec, 2015 | Sold | $325,000 | MRED MLS |
| 3 Nov, 2015 | Under contract | $334,999 | MRED MLS |
| — | Last price change | $349,900 | MRED MLS |
| 11 Aug, 2015 | Listed for sale | $399,900 | MRED MLS |
| 9 Feb, 2023 | Sold | $470,000 | MRED MLS |
| 8 Dec, 2022 | Under contract | $499,995 | MRED MLS |
| — | Last price change | $510,000 | MRED MLS |
| 27 Sep, 2022 | Listed for sale | $565,000 | MRED MLS |
Room Specifics
Total Bedrooms: 4
Bedrooms Above Ground: 4
Bedrooms Below Ground: 0
Dimensions: —
Floor Type: Carpet
Dimensions: —
Floor Type: Carpet
Dimensions: —
Floor Type: Carpet
Full Bathrooms: 3
Bathroom Amenities: Separate Shower,Double Sink
Bathroom in Basement: 0
Rooms: Deck,Foyer,Loft,Utility Room-1st Floor
Basement Description: Finished
Other Specifics
| 2 | |
| Concrete Perimeter | |
| Asphalt | |
| Deck, Hot Tub | |
| — | |
| 89X100 | |
| Unfinished | |
| Full | |
| Vaulted/Cathedral Ceilings, Hot Tub | |
| Range, Microwave, Dishwasher, Refrigerator, Washer, Dryer, Disposal | |
| Not in DB | |
| Sidewalks, Street Lights, Street Paved | |
| — | |
| — | |
| Gas Log, Gas Starter |
Tax History
| Year | Property Taxes |
|---|---|
| 2015 | $10,280 |
| 2023 | $12,280 |
Contact Agent
Nearby Similar Homes
Nearby Sold Comparables
Contact Agent
Listing Provided By
Certified Realty Group LLC







