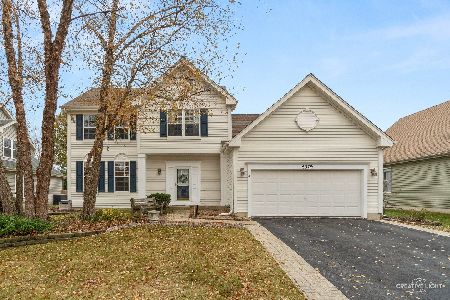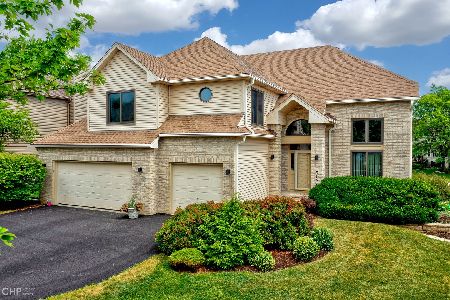3094 Secretariat Drive, Aurora, Illinois 60502
$556,000
|
Sold
|
|
| Status: | Closed |
| Sqft: | 4,000 |
| Cost/Sqft: | $135 |
| Beds: | 4 |
| Baths: | 3 |
| Year Built: | 1996 |
| Property Taxes: | $11,399 |
| Days On Market: | 414 |
| Lot Size: | 0,33 |
Description
Terrific and Spacious Two Story Georgian with 3 Car Garage! Beautiful New Asphalt drive and Brick Paver walkway leading to stately entrance in 2024! Professionally Painted Throughout this November! Newer Roof and Windows throughout the whole home and basement! Light and Bright Two Story Foyer w/Hardwood Floors that stretch to the Spacious Eat-In Kitchen! Two story Family Room with Beautiful Warm Fireplace is wide open from the Kitchen! Step out the Kitchen to your very own Private Deck with Lighted Pergola and Spacious Fenced in Backyard! Wonderful Living Rm, Dining Rm and Laundry Rm, plus Great Large Office/Den with nearby powder room all on the first floor! The upstairs features 4 Spacious Bedrooms including a Huge Main Bedroom Suite with Volume Ceiling, Huge Walk in bath, and Newly Upgraded Luxury Bath! The 2nd Full Bathroom upstairs has also been recently updated and the carpet throughout the entire upstairs is Brand New. The finished basement with Brand New Carpeting offers flexible space for what ever your needs may be! With Beautiful Landscaping including Much of The Custom Deck being New, Three Car Garage, Excellent Batavia Schools, Parks and convenience to I88, shopping and Downtown Batavia, this terrific home is ready to move right in and make it your own! Offers received and calling for Highest and Best by 5PM Monday 12/9
Property Specifics
| Single Family | |
| — | |
| — | |
| 1996 | |
| — | |
| — | |
| No | |
| 0.33 |
| Kane | |
| Kirkland Farms | |
| 355 / Annual | |
| — | |
| — | |
| — | |
| 12221862 | |
| 1235428017 |
Nearby Schools
| NAME: | DISTRICT: | DISTANCE: | |
|---|---|---|---|
|
Grade School
Hoover Wood Elementary School |
101 | — | |
|
Middle School
Sam Rotolo Middle School Of Bat |
101 | Not in DB | |
|
High School
Batavia Sr High School |
101 | Not in DB | |
Property History
| DATE: | EVENT: | PRICE: | SOURCE: |
|---|---|---|---|
| 30 Dec, 2008 | Sold | $386,500 | MRED MLS |
| 6 Nov, 2008 | Under contract | $398,500 | MRED MLS |
| 31 Jul, 2008 | Listed for sale | $398,500 | MRED MLS |
| 6 Jan, 2025 | Sold | $556,000 | MRED MLS |
| 9 Dec, 2024 | Under contract | $539,900 | MRED MLS |
| 6 Dec, 2024 | Listed for sale | $539,900 | MRED MLS |

































Room Specifics
Total Bedrooms: 5
Bedrooms Above Ground: 4
Bedrooms Below Ground: 1
Dimensions: —
Floor Type: —
Dimensions: —
Floor Type: —
Dimensions: —
Floor Type: —
Dimensions: —
Floor Type: —
Full Bathrooms: 3
Bathroom Amenities: Whirlpool,Separate Shower,Double Sink
Bathroom in Basement: 0
Rooms: —
Basement Description: Finished
Other Specifics
| 3 | |
| — | |
| Asphalt | |
| — | |
| — | |
| 46 X 175 X 114 X 164 | |
| — | |
| — | |
| — | |
| — | |
| Not in DB | |
| — | |
| — | |
| — | |
| — |
Tax History
| Year | Property Taxes |
|---|---|
| 2008 | $9,640 |
| 2025 | $11,399 |
Contact Agent
Nearby Similar Homes
Nearby Sold Comparables
Contact Agent
Listing Provided By
RE/MAX Excels










