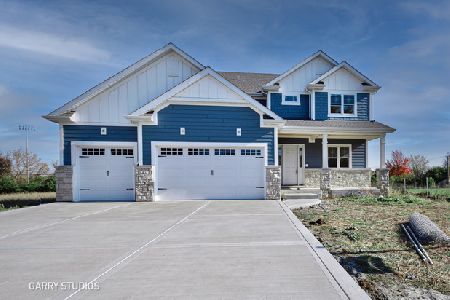30W114 Saint Andrews Lane, West Chicago, Illinois 60185
$540,000
|
Sold
|
|
| Status: | Closed |
| Sqft: | 2,891 |
| Cost/Sqft: | $190 |
| Beds: | 4 |
| Baths: | 4 |
| Year Built: | 1990 |
| Property Taxes: | $10,673 |
| Days On Market: | 2316 |
| Lot Size: | 0,92 |
Description
WOW! Exquisite 2 story brick & cedar home on over an acre of lovely land!! This home offers so many amenities, it is hard to list, so please be sure to schedule an appointment. Walk into the foyer with slate flooring, a gorgeous crystal chandelier on an electrical lift, center entry. Formal dining room with custom painting, living room, sunken family room with a wood burning fireplace, gas starter. Main level bright and sunny office. A chef's delight kitchen! Huge island with a quartz top, skylights over the sink and work space, a Bertazzoni Stove, Ferrari red, imported from Italy! Pot filler & custom hood, all stainless steel appliances, white porcelain farmers sink, wet bar, porcelain flooring & walk in pantry. Main level laundry room with newer full size washer & dryer. Hardwood flooring throughout the home, 1st & 2nd floor, 3 full and one half baths, all updated. 4 bedrooms on the 2nd level all with closet organizers. Master Bedroom with built in dressers, fireplace and a balcony. Master full bath with a footed tub, double sinks and separate shower, walk in closet. Full finished basement, recreation room with new carpeting, workout room, full bath with a steam generator, shower & seat, plenty of storage. 3 car attached garage with pull down stairs to the attic. Zoned heating and cooling. Everything in this home is under 9 years old, Marvin windows throughout, 8 years, with UV protection and all doors have been replaced. Gorgeous stamped concrete patio with a pergola, built in Weber grill, step down to the paver brick fire pit and enjoy the wonderful yard with a swing set, tall trees and some are fruit bearing. New Roof, one year, new sump pump, radon remediation equipment in place. Don't miss this beauty in a very convenient and quiet location. Agent is related to seller.
Property Specifics
| Single Family | |
| — | |
| Contemporary | |
| 1990 | |
| Full | |
| — | |
| No | |
| 0.92 |
| Du Page | |
| St Andrews Hills | |
| 200 / Annual | |
| Other | |
| Private Well | |
| Septic-Private | |
| 10528112 | |
| 01214070050000 |
Nearby Schools
| NAME: | DISTRICT: | DISTANCE: | |
|---|---|---|---|
|
Grade School
Hawk Hollow Elementary School |
46 | — | |
|
Middle School
East View Middle School |
46 | Not in DB | |
|
High School
Bartlett High School |
46 | Not in DB | |
Property History
| DATE: | EVENT: | PRICE: | SOURCE: |
|---|---|---|---|
| 6 Dec, 2019 | Sold | $540,000 | MRED MLS |
| 30 Sep, 2019 | Under contract | $549,900 | MRED MLS |
| 24 Sep, 2019 | Listed for sale | $549,900 | MRED MLS |
Room Specifics
Total Bedrooms: 4
Bedrooms Above Ground: 4
Bedrooms Below Ground: 0
Dimensions: —
Floor Type: Hardwood
Dimensions: —
Floor Type: Hardwood
Dimensions: —
Floor Type: Hardwood
Full Bathrooms: 4
Bathroom Amenities: Separate Shower,Steam Shower,Double Sink,Full Body Spray Shower,Soaking Tub
Bathroom in Basement: 1
Rooms: Eating Area,Office,Recreation Room
Basement Description: Finished
Other Specifics
| 3 | |
| Concrete Perimeter | |
| Asphalt | |
| Patio, Stamped Concrete Patio, Storms/Screens, Outdoor Grill, Fire Pit | |
| — | |
| 152X265X150X267 | |
| Full,Pull Down Stair | |
| Full | |
| Skylight(s), Bar-Wet, Hardwood Floors, First Floor Laundry, Built-in Features, Walk-In Closet(s) | |
| Range, Microwave, Dishwasher, Refrigerator, Washer, Dryer, Indoor Grill, Stainless Steel Appliance(s), Wine Refrigerator, Range Hood, Water Softener | |
| Not in DB | |
| Street Lights, Street Paved | |
| — | |
| — | |
| Wood Burning |
Tax History
| Year | Property Taxes |
|---|---|
| 2019 | $10,673 |
Contact Agent
Nearby Similar Homes
Nearby Sold Comparables
Contact Agent
Listing Provided By
Baird & Warner





