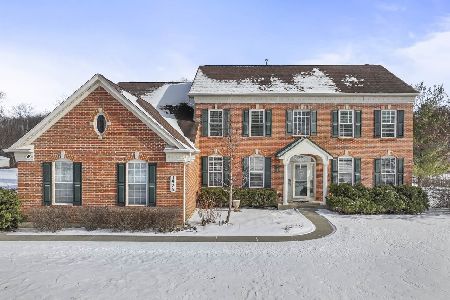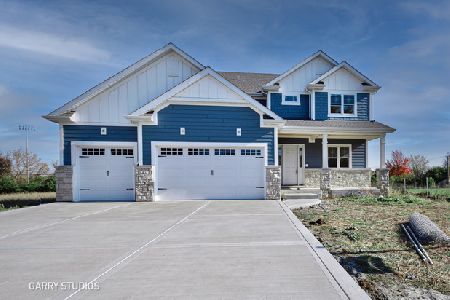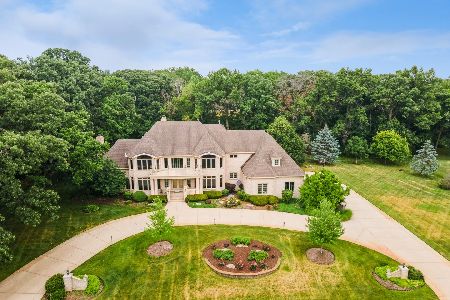4N694 Magnolia Lane, Wayne, Illinois 60184
$605,000
|
Sold
|
|
| Status: | Closed |
| Sqft: | 3,717 |
| Cost/Sqft: | $178 |
| Beds: | 4 |
| Baths: | 4 |
| Year Built: | 1997 |
| Property Taxes: | $14,405 |
| Days On Market: | 2476 |
| Lot Size: | 0,92 |
Description
Custom built Prairie style architecture featuring brick & limestone exterior, cement tile roof & 4 car garage. Soaring ceilings & beautiful details throughout. Large gathering space in the Living Room with one of the 3 fireplaces, this one is two sided to the Grand Foyer. The Chef's kitchen features natural cherry cabinetry, granite counters & back splash, Six burner cooktop, double ovens, built in Sub Zero fridge & freezer & Butlers pantry. First floor office/4th bedroom has access to a full bath. The Master Suite features a seating area & see thru fireplace to Master Bath. Master Bath has dual vanities, large shower & Jacuzzi tub. Low maintenance perennial & native plantings with irrigation system. Over 20 mature oak trees for a park like setting & privacy. Outside enjoy the acre lot with inground cement heated pool with electric cover & large brick patio. Three zoned energy efficient HVAC systems, tank-less water heater & all windows are double glazed Low-E glass.
Property Specifics
| Single Family | |
| — | |
| Prairie | |
| 1997 | |
| Partial | |
| — | |
| No | |
| 0.92 |
| Du Page | |
| Woods Of Wayne | |
| 660 / Annual | |
| Snow Removal,Other | |
| Private Well | |
| Septic-Private | |
| 10276620 | |
| 0121106003 |
Nearby Schools
| NAME: | DISTRICT: | DISTANCE: | |
|---|---|---|---|
|
Grade School
Wayne Elementary School |
46 | — | |
|
Middle School
Kenyon Woods Middle School |
46 | Not in DB | |
|
High School
South Elgin High School |
46 | Not in DB | |
Property History
| DATE: | EVENT: | PRICE: | SOURCE: |
|---|---|---|---|
| 24 Apr, 2019 | Sold | $605,000 | MRED MLS |
| 24 Apr, 2019 | Under contract | $659,900 | MRED MLS |
| 24 Apr, 2019 | Listed for sale | $659,900 | MRED MLS |
Room Specifics
Total Bedrooms: 4
Bedrooms Above Ground: 4
Bedrooms Below Ground: 0
Dimensions: —
Floor Type: Carpet
Dimensions: —
Floor Type: Carpet
Dimensions: —
Floor Type: Carpet
Full Bathrooms: 4
Bathroom Amenities: Whirlpool,Separate Shower,Double Sink
Bathroom in Basement: 0
Rooms: Foyer,Eating Area,Den,Loft
Basement Description: Partially Finished
Other Specifics
| 4 | |
| — | |
| — | |
| Patio, Brick Paver Patio, In Ground Pool | |
| Corner Lot,Landscaped,Wooded | |
| 172X232 | |
| — | |
| Full | |
| Vaulted/Cathedral Ceilings, Hardwood Floors, First Floor Bedroom, First Floor Full Bath | |
| Double Oven, Microwave, Dishwasher, High End Refrigerator, Freezer, Disposal | |
| Not in DB | |
| Curbs, Sidewalks, Street Lights, Street Paved | |
| — | |
| — | |
| Double Sided, Attached Fireplace Doors/Screen, Gas Log, Heatilator |
Tax History
| Year | Property Taxes |
|---|---|
| 2019 | $14,405 |
Contact Agent
Nearby Similar Homes
Nearby Sold Comparables
Contact Agent
Listing Provided By
Redfin Corporation









