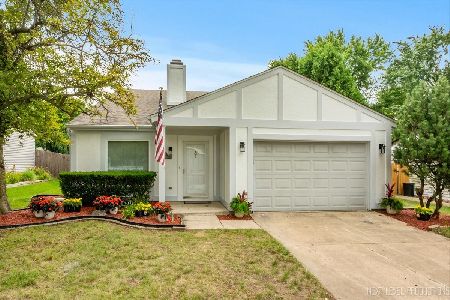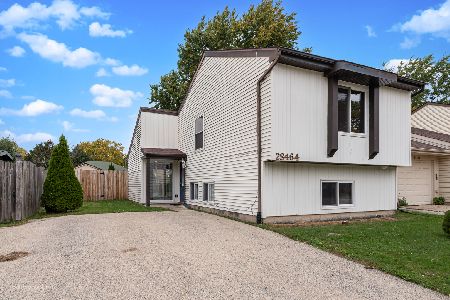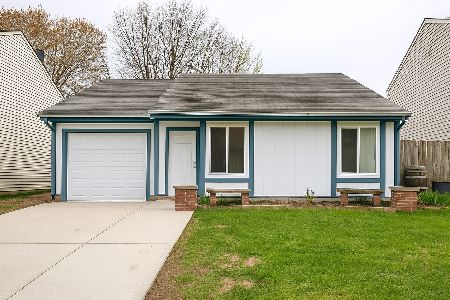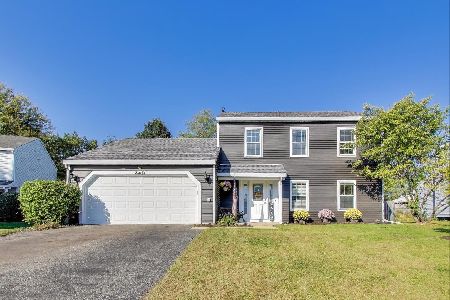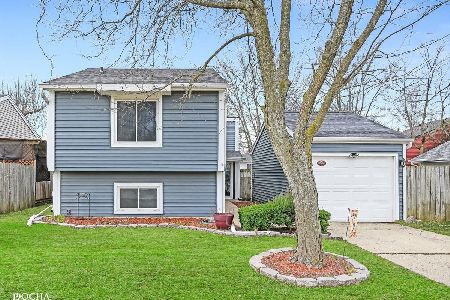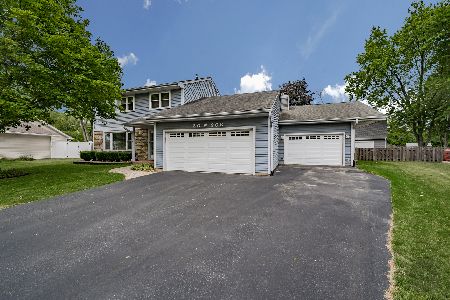30W266 Batavia Road, Warrenville, Illinois 60555
$361,000
|
Sold
|
|
| Status: | Closed |
| Sqft: | 2,130 |
| Cost/Sqft: | $174 |
| Beds: | 4 |
| Baths: | 3 |
| Year Built: | 2018 |
| Property Taxes: | $0 |
| Days On Market: | 2445 |
| Lot Size: | 0,25 |
Description
WHOA! THE PRICE PER SQUARE FOOT IS INCREDIBLE and HIGHLY ACCLAIMED WHEATON SCHOOLS! Your new home will feature an open floor concept on the main level with hardwood floors and Pella windows throughout the home. The Living / Dining Room will be ideal for more formal entertaining and holiday gatherings. The Family Room boasts a fireplace and opens to the large eat-in Kitchen this will be the hub of your new home! The private second level offers a Master Bedroom with walk-in closet and Master Bath. The 3 additional bedrooms have ample sleep and closet space. The spacious backyard will host 3-seasons of cookouts and outdoor living. Walking distance to the Prairie Path. Easy access to major expressways.
Property Specifics
| Single Family | |
| — | |
| — | |
| 2018 | |
| Full | |
| — | |
| No | |
| 0.25 |
| Du Page | |
| — | |
| 0 / Not Applicable | |
| None | |
| Public | |
| Public Sewer | |
| 10291741 | |
| 0428208071 |
Nearby Schools
| NAME: | DISTRICT: | DISTANCE: | |
|---|---|---|---|
|
Grade School
Johnson Elementary School |
200 | — | |
|
Middle School
Hubble Middle School |
200 | Not in DB | |
|
High School
Wheaton Warrenville South H S |
200 | Not in DB | |
Property History
| DATE: | EVENT: | PRICE: | SOURCE: |
|---|---|---|---|
| 28 Jun, 2019 | Sold | $361,000 | MRED MLS |
| 1 Jun, 2019 | Under contract | $369,900 | MRED MLS |
| — | Last price change | $384,000 | MRED MLS |
| 27 Feb, 2019 | Listed for sale | $409,900 | MRED MLS |
Room Specifics
Total Bedrooms: 4
Bedrooms Above Ground: 4
Bedrooms Below Ground: 0
Dimensions: —
Floor Type: Carpet
Dimensions: —
Floor Type: Carpet
Dimensions: —
Floor Type: Carpet
Full Bathrooms: 3
Bathroom Amenities: —
Bathroom in Basement: 0
Rooms: No additional rooms
Basement Description: Unfinished
Other Specifics
| 2 | |
| Concrete Perimeter | |
| Asphalt | |
| — | |
| — | |
| 62X185X64X168 | |
| — | |
| Full | |
| Hardwood Floors, First Floor Laundry | |
| Range, Microwave, Dishwasher | |
| Not in DB | |
| Sidewalks, Street Lights, Street Paved | |
| — | |
| — | |
| — |
Tax History
| Year | Property Taxes |
|---|
Contact Agent
Nearby Similar Homes
Nearby Sold Comparables
Contact Agent
Listing Provided By
RE/MAX Suburban

