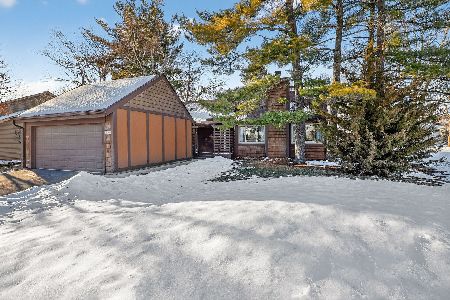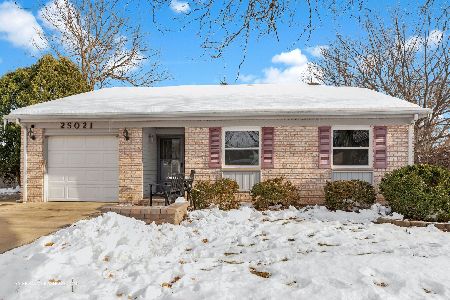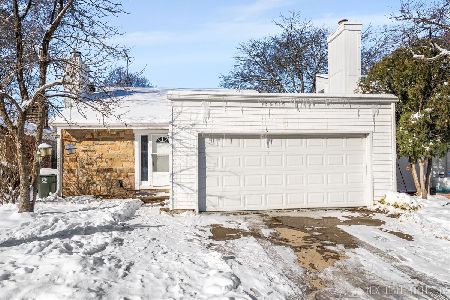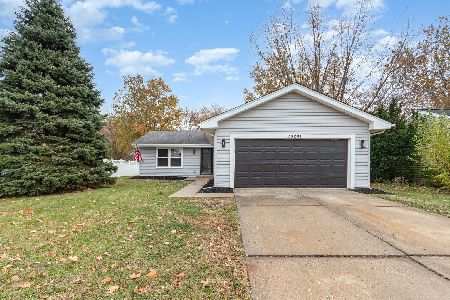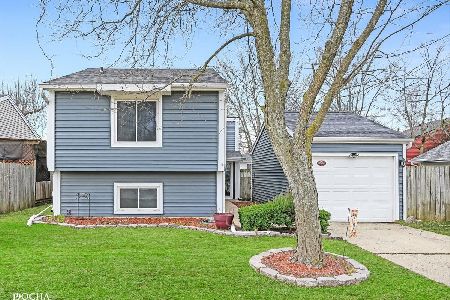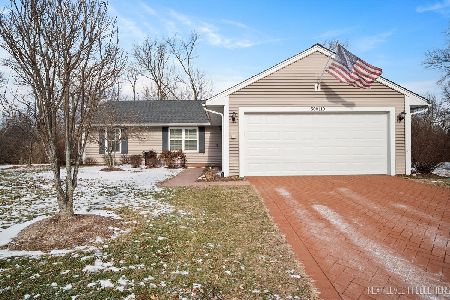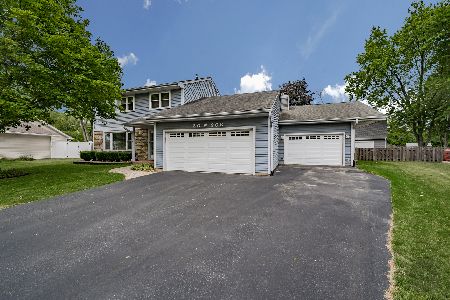30W310 Batavia Road, Warrenville, Illinois 60555
$245,000
|
Sold
|
|
| Status: | Closed |
| Sqft: | 1,299 |
| Cost/Sqft: | $188 |
| Beds: | 3 |
| Baths: | 3 |
| Year Built: | 2004 |
| Property Taxes: | $4,744 |
| Days On Market: | 3929 |
| Lot Size: | 0,32 |
Description
Fabulous split level w/ open floor concept features vaulted ceiling, kit w/ SS appls, large lower level family room w/ full bath, 3 spacious bedrooms including MBR w/ Mbath. Deck overlooking huge fully fenced backyard to extend your entertaining and living space! Expansive sub-basement for additional storage. 3 car attached garage. Asphalt driveway recoated 4/2015. Easy access to Rte 59. Close to elem school & parks.
Property Specifics
| Single Family | |
| — | |
| — | |
| 2004 | |
| Partial | |
| — | |
| No | |
| 0.32 |
| Du Page | |
| — | |
| 0 / Not Applicable | |
| None | |
| Public | |
| Public Sewer | |
| 08906176 | |
| 0428208018 |
Nearby Schools
| NAME: | DISTRICT: | DISTANCE: | |
|---|---|---|---|
|
Grade School
Johnson Elementary School |
200 | — | |
|
Middle School
Hubble Middle School |
200 | Not in DB | |
|
High School
Wheaton Warrenville South H S |
200 | Not in DB | |
Property History
| DATE: | EVENT: | PRICE: | SOURCE: |
|---|---|---|---|
| 2 Jul, 2015 | Sold | $245,000 | MRED MLS |
| 3 May, 2015 | Under contract | $244,310 | MRED MLS |
| 29 Apr, 2015 | Listed for sale | $244,310 | MRED MLS |
Room Specifics
Total Bedrooms: 3
Bedrooms Above Ground: 3
Bedrooms Below Ground: 0
Dimensions: —
Floor Type: Carpet
Dimensions: —
Floor Type: Carpet
Full Bathrooms: 3
Bathroom Amenities: —
Bathroom in Basement: 0
Rooms: Other Room
Basement Description: Sub-Basement
Other Specifics
| 3 | |
| Concrete Perimeter | |
| Asphalt | |
| Deck | |
| — | |
| 95X117X157X100 | |
| — | |
| Full | |
| Vaulted/Cathedral Ceilings, Skylight(s) | |
| Range, Microwave, Dishwasher, Refrigerator, Washer, Dryer | |
| Not in DB | |
| — | |
| — | |
| — | |
| — |
Tax History
| Year | Property Taxes |
|---|---|
| 2015 | $4,744 |
Contact Agent
Nearby Similar Homes
Nearby Sold Comparables
Contact Agent
Listing Provided By
RE/MAX Suburban

