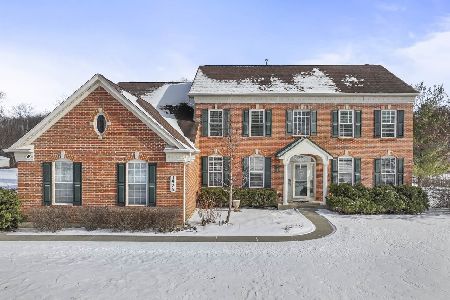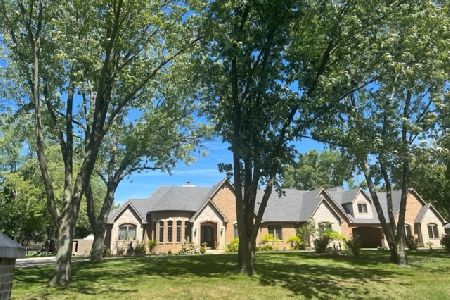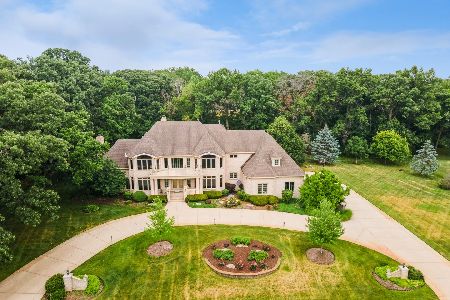30W451 Lysle Road, Wayne, Illinois 60184
$550,000
|
Sold
|
|
| Status: | Closed |
| Sqft: | 2,732 |
| Cost/Sqft: | $201 |
| Beds: | 4 |
| Baths: | 3 |
| Year Built: | 1974 |
| Property Taxes: | $9,956 |
| Days On Market: | 2043 |
| Lot Size: | 2,66 |
Description
Tired of taking flights of stairs every day? Look no further than this expansive, lovely CUSTOM ALL BRICK RANCH ESTATE, on a Cul-De-Sac, SECLUDED yet close to AMENITIES. Like NEW add'l 1065 SqFt OUTBUILDING/Horse Barn w/side drive, fencing, water, elec, trailer prkg +30 amps added. Spacious LR/DR combo perfect for hosting guests. Relax in Gazebo or by FPL in FR which opens to brick patio on almost 3 serene acres. Features HE KIT w/MAPLE cabs, Sub Zero, Jenn-Air, Fisher-Paykel SS appl. Secluded wing has 4 spacious BR, 2 w/WIC, 2 full BA. Master (+2nd BR) fits KING Sz BD & lovely updated ENSUITE w/DBL sinks. Lg MAIN FL Lau/Mud Rm & guest BA. Lg att 2.5+ Gar w/30 amps, X Storage thr/o, up-R38 attic insul added & BRICK EXT keeps you warmer in winter- cooler in summer. No HOA & nearby access to prairie/bridle path as you ride thru MILES of scenic forest preserves. Don't wait, drive by/call us to see your UNIQUE RETREAT
Property Specifics
| Single Family | |
| — | |
| Ranch | |
| 1974 | |
| Partial | |
| — | |
| No | |
| 2.66 |
| Du Page | |
| — | |
| 0 / Not Applicable | |
| None | |
| Private Well | |
| Septic-Private | |
| 10765334 | |
| 0116304004 |
Nearby Schools
| NAME: | DISTRICT: | DISTANCE: | |
|---|---|---|---|
|
Grade School
Wayne Elementary School |
46 | — | |
|
Middle School
Kenyon Woods Middle School |
46 | Not in DB | |
Property History
| DATE: | EVENT: | PRICE: | SOURCE: |
|---|---|---|---|
| 5 May, 2021 | Sold | $550,000 | MRED MLS |
| 23 Feb, 2021 | Under contract | $549,900 | MRED MLS |
| 30 Jun, 2020 | Listed for sale | $549,900 | MRED MLS |
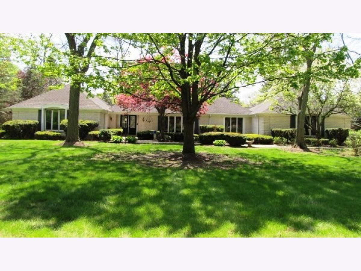
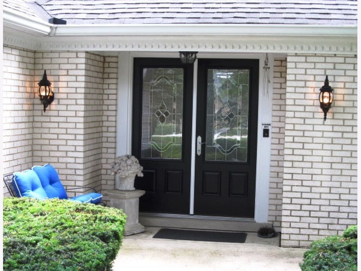
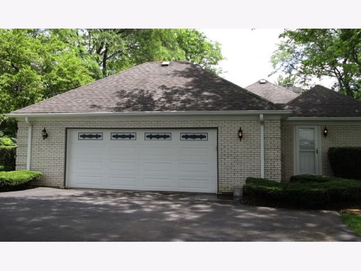
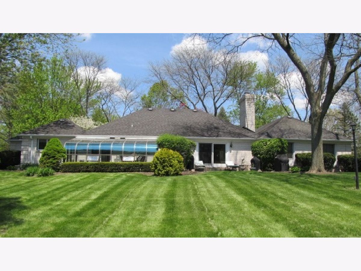
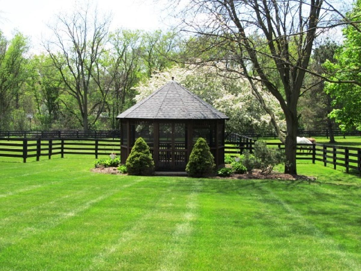
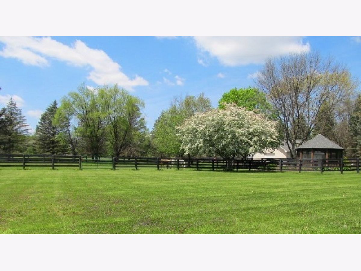
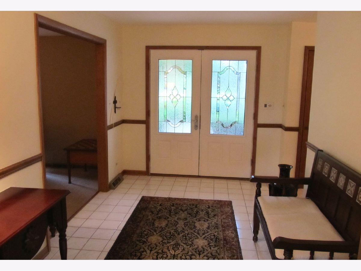
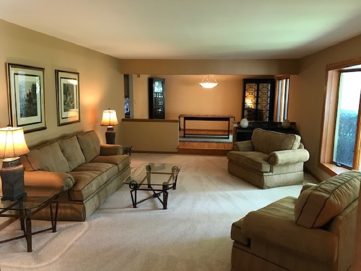
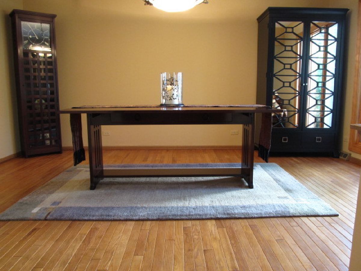
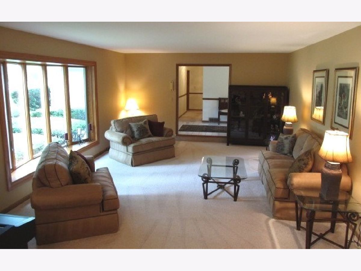
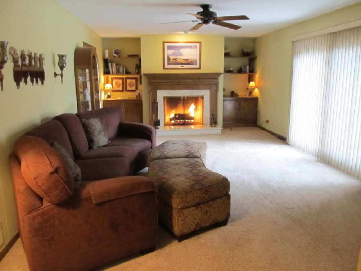
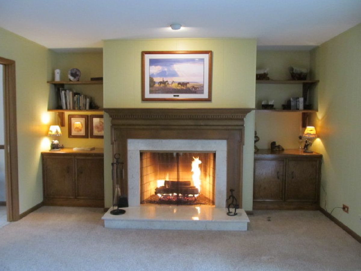
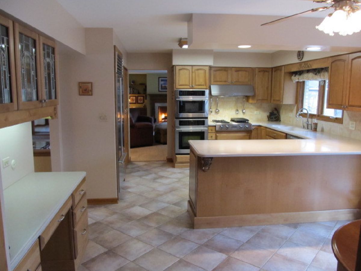
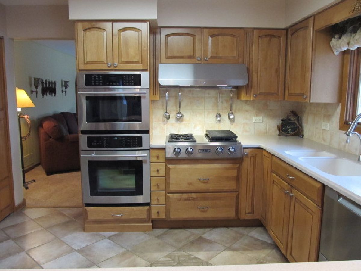
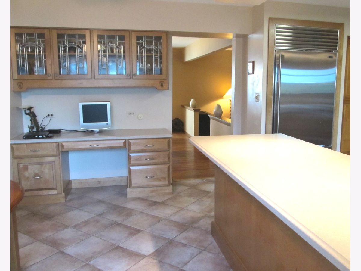
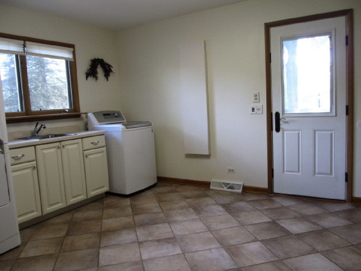
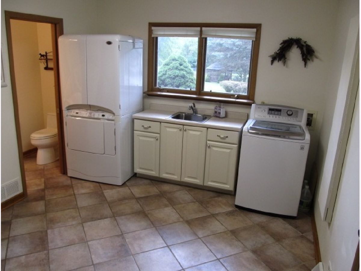
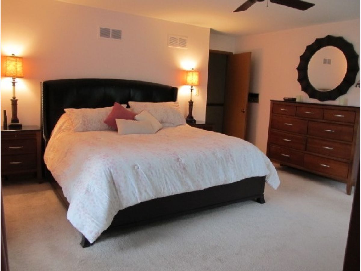
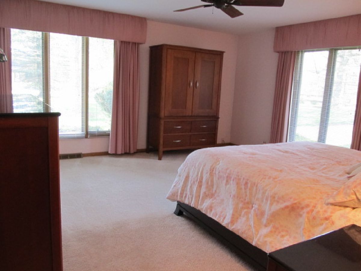
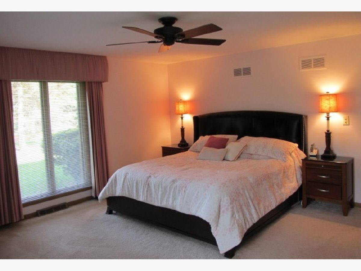
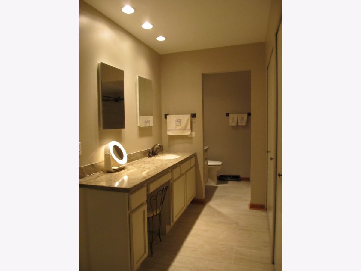
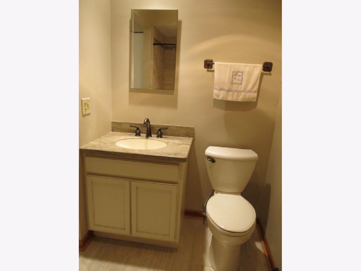
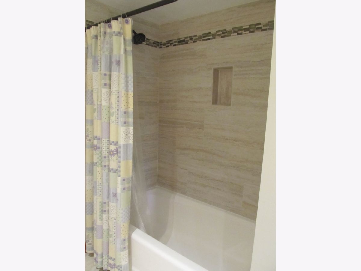
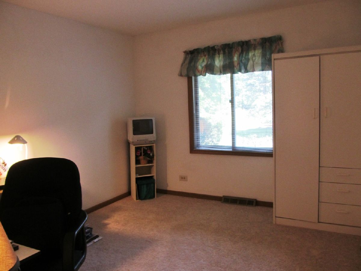
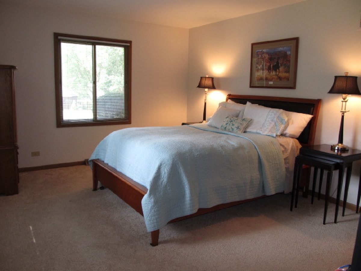
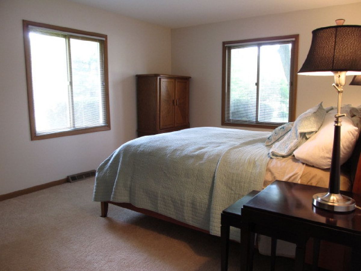
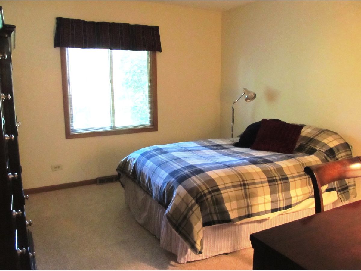
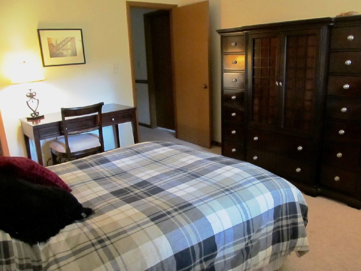
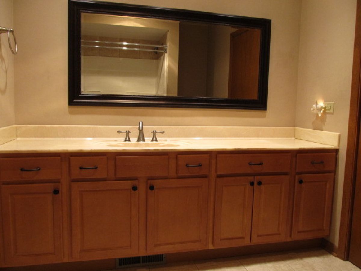
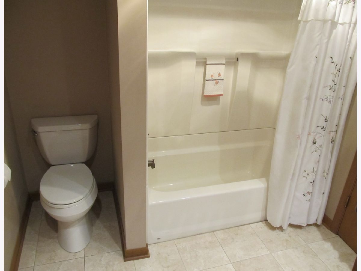
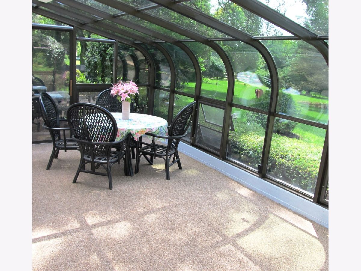
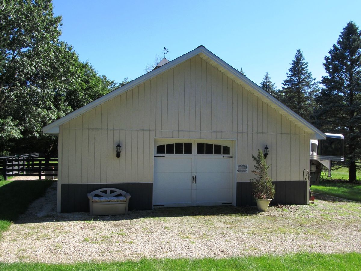
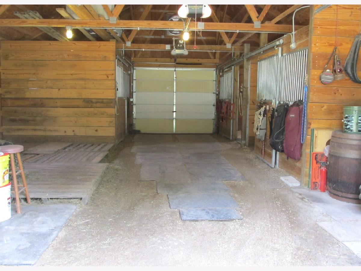
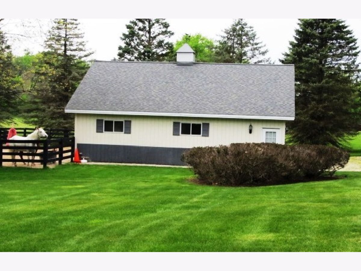
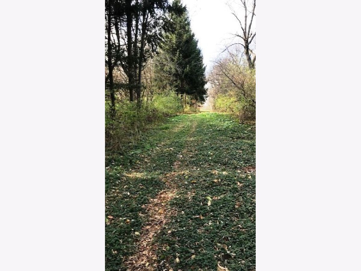
Room Specifics
Total Bedrooms: 4
Bedrooms Above Ground: 4
Bedrooms Below Ground: 0
Dimensions: —
Floor Type: Carpet
Dimensions: —
Floor Type: Carpet
Dimensions: —
Floor Type: Carpet
Full Bathrooms: 3
Bathroom Amenities: Double Sink
Bathroom in Basement: 0
Rooms: Recreation Room,Foyer,Sun Room
Basement Description: Partially Finished
Other Specifics
| 2.5 | |
| Concrete Perimeter | |
| Asphalt,Gravel,Side Drive | |
| Brick Paver Patio, Storms/Screens, Box Stalls | |
| Cul-De-Sac,Horses Allowed,Landscaped,Wooded | |
| 229X528X220X5 | |
| Pull Down Stair | |
| Full | |
| Hardwood Floors, First Floor Bedroom, First Floor Laundry, First Floor Full Bath | |
| Range, Microwave, Dishwasher, High End Refrigerator, Washer, Dryer, Disposal, Trash Compactor, Stainless Steel Appliance(s) | |
| Not in DB | |
| Stable(s), Horse-Riding Area, Horse-Riding Trails | |
| — | |
| — | |
| Gas Log, Gas Starter |
Tax History
| Year | Property Taxes |
|---|---|
| 2021 | $9,956 |
Contact Agent
Nearby Similar Homes
Nearby Sold Comparables
Contact Agent
Listing Provided By
Buyself Incorporated

