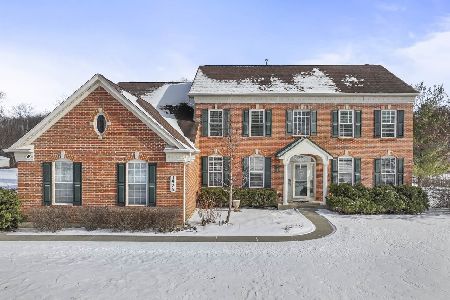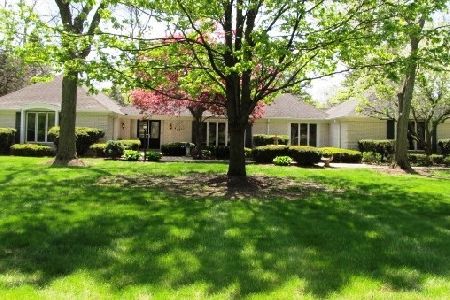30W420 White Oak Lane, Wayne, Illinois 60184
$925,000
|
Sold
|
|
| Status: | Closed |
| Sqft: | 4,946 |
| Cost/Sqft: | $192 |
| Beds: | 4 |
| Baths: | 4 |
| Year Built: | 2006 |
| Property Taxes: | $21,130 |
| Days On Market: | 3524 |
| Lot Size: | 2,45 |
Description
This elegant residence is in the upscale picture perfect Wayne! This custom Seburn built masterpiece sits majestically on over two acres of manicured land. The winding stone hardscapes & brick walkways lead to the paver patios and the serene terraced waterfall. Your guests enter through the gorgeous arched wood & iron double front door which flows into the impressive grand foyer. Gaze into the sunlit two story living room with it's full wall of windows. Entertain in the formal dining room then retreat to your private music room. The spectacular custom gourmet kitchen features multiple cooking and prep stations, a walk-in pantry and a delightful breakfast room. Relax in the family room offering a cathedral ceiling & a massive stone fireplace. Extraordinary master bedroom is on the first floor & offers a sitting room and a luxurious bath. The spectacular second floor suites are spacious & light. The full deep pour basement is ready for your finishing touches. Experience luxury ~
Property Specifics
| Single Family | |
| — | |
| — | |
| 2006 | |
| Full | |
| — | |
| No | |
| 2.45 |
| Du Page | |
| Woods Of Wayne | |
| 675 / Annual | |
| Insurance,Other | |
| Private Well | |
| Septic-Private | |
| 09254626 | |
| 0121103019 |
Nearby Schools
| NAME: | DISTRICT: | DISTANCE: | |
|---|---|---|---|
|
Grade School
Wayne Elementary School |
46 | — | |
|
Middle School
Kenyon Woods Middle School |
46 | Not in DB | |
|
High School
South Elgin High School |
46 | Not in DB | |
Property History
| DATE: | EVENT: | PRICE: | SOURCE: |
|---|---|---|---|
| 1 Sep, 2016 | Sold | $925,000 | MRED MLS |
| 21 Jul, 2016 | Under contract | $950,000 | MRED MLS |
| 10 Jun, 2016 | Listed for sale | $950,000 | MRED MLS |
| 29 Aug, 2018 | Sold | $950,000 | MRED MLS |
| 22 Jul, 2018 | Under contract | $975,000 | MRED MLS |
| 6 Jul, 2018 | Listed for sale | $975,000 | MRED MLS |
Room Specifics
Total Bedrooms: 4
Bedrooms Above Ground: 4
Bedrooms Below Ground: 0
Dimensions: —
Floor Type: Carpet
Dimensions: —
Floor Type: Carpet
Dimensions: —
Floor Type: Carpet
Full Bathrooms: 4
Bathroom Amenities: —
Bathroom in Basement: 0
Rooms: Eating Area,Study,Sitting Room,Foyer
Basement Description: Bathroom Rough-In
Other Specifics
| 4 | |
| Concrete Perimeter | |
| Concrete | |
| Patio, Brick Paver Patio | |
| — | |
| 345X290X345X290 | |
| — | |
| Full | |
| Vaulted/Cathedral Ceilings, Bar-Wet, Hardwood Floors, First Floor Bedroom, First Floor Laundry, First Floor Full Bath | |
| Double Oven, Microwave, Dishwasher, High End Refrigerator, Washer, Dryer, Stainless Steel Appliance(s), Wine Refrigerator | |
| Not in DB | |
| — | |
| — | |
| — | |
| Gas Starter |
Tax History
| Year | Property Taxes |
|---|---|
| 2016 | $21,130 |
| 2018 | $19,516 |
Contact Agent
Nearby Similar Homes
Nearby Sold Comparables
Contact Agent
Listing Provided By
RE/MAX Cornerstone








