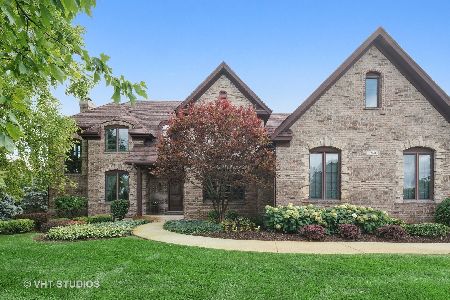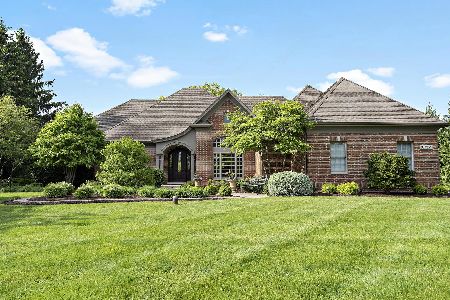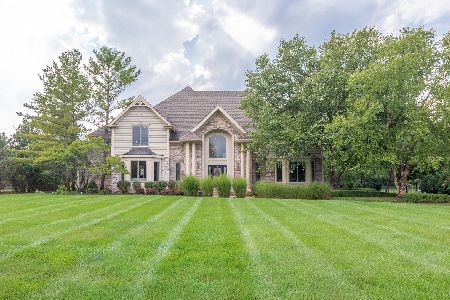30W612 Bradford Parkway, Wayne, Illinois 60184
$559,000
|
Sold
|
|
| Status: | Closed |
| Sqft: | 4,626 |
| Cost/Sqft: | $130 |
| Beds: | 4 |
| Baths: | 5 |
| Year Built: | 1992 |
| Property Taxes: | $18,126 |
| Days On Market: | 2933 |
| Lot Size: | 1,14 |
Description
Extraordinary price for this custom, all brick home set on beautifully landscaped 1+ acre lot in beautiful Wayne. Enjoy country style living with all the conveniences. This stunning home with an open floor plan can accommodate a multi-generational group. From the minute you enter into the spacious foyer with imported Italian marble flooring, you are welcomed by custom features and quality construction. Formal living and dining rooms have hardwood floors and trim, the large family room has a see thru fireplace which is shared with a bright sun room with cathedral ceilings and SGD's leading to large, wrap around deck. A bright and cheerful kitchen has a large eating area, a butlers pantry & more. First fl bedroom w/attached full bath. Stunning library, with cherry wood-built in shelves & cabinets is set into the turret end of the home. Bsmt has a private apartment/private entrance, a theater room, a cedar lined workout area and a large rec room with 1/2 bath. Priced to sell.
Property Specifics
| Single Family | |
| — | |
| — | |
| 1992 | |
| Full,English | |
| CUSTOM | |
| No | |
| 1.14 |
| Du Page | |
| Bradford Park | |
| 375 / Annual | |
| Insurance,Other | |
| Private Well | |
| Septic-Private | |
| 09839707 | |
| 0121101016 |
Nearby Schools
| NAME: | DISTRICT: | DISTANCE: | |
|---|---|---|---|
|
Grade School
Wayne Elementary School |
46 | — | |
|
Middle School
Kenyon Woods Middle School |
46 | Not in DB | |
|
High School
South Elgin High School |
46 | Not in DB | |
Property History
| DATE: | EVENT: | PRICE: | SOURCE: |
|---|---|---|---|
| 20 Jul, 2018 | Sold | $559,000 | MRED MLS |
| 9 May, 2018 | Under contract | $600,000 | MRED MLS |
| 22 Jan, 2018 | Listed for sale | $600,000 | MRED MLS |
Room Specifics
Total Bedrooms: 5
Bedrooms Above Ground: 4
Bedrooms Below Ground: 1
Dimensions: —
Floor Type: Carpet
Dimensions: —
Floor Type: Carpet
Dimensions: —
Floor Type: Carpet
Dimensions: —
Floor Type: —
Full Bathrooms: 5
Bathroom Amenities: Whirlpool,Separate Shower,Double Sink,Bidet
Bathroom in Basement: 1
Rooms: Bedroom 5,Office,Recreation Room,Game Room,Sitting Room,Exercise Room,Theatre Room,Kitchen,Heated Sun Room,Foyer
Basement Description: Finished
Other Specifics
| 3 | |
| Concrete Perimeter | |
| Asphalt | |
| Deck, Gazebo, Storms/Screens | |
| Cul-De-Sac,Landscaped | |
| 153 X 275 X 185 X 236 X 27 | |
| — | |
| Full | |
| Vaulted/Cathedral Ceilings, First Floor Bedroom, In-Law Arrangement, First Floor Laundry, First Floor Full Bath | |
| Double Oven, Microwave, Dishwasher, Refrigerator, Washer, Dryer, Trash Compactor, Cooktop | |
| Not in DB | |
| — | |
| — | |
| — | |
| Double Sided, Gas Log, Gas Starter |
Tax History
| Year | Property Taxes |
|---|---|
| 2018 | $18,126 |
Contact Agent
Nearby Similar Homes
Nearby Sold Comparables
Contact Agent
Listing Provided By
RE/MAX All Pro






