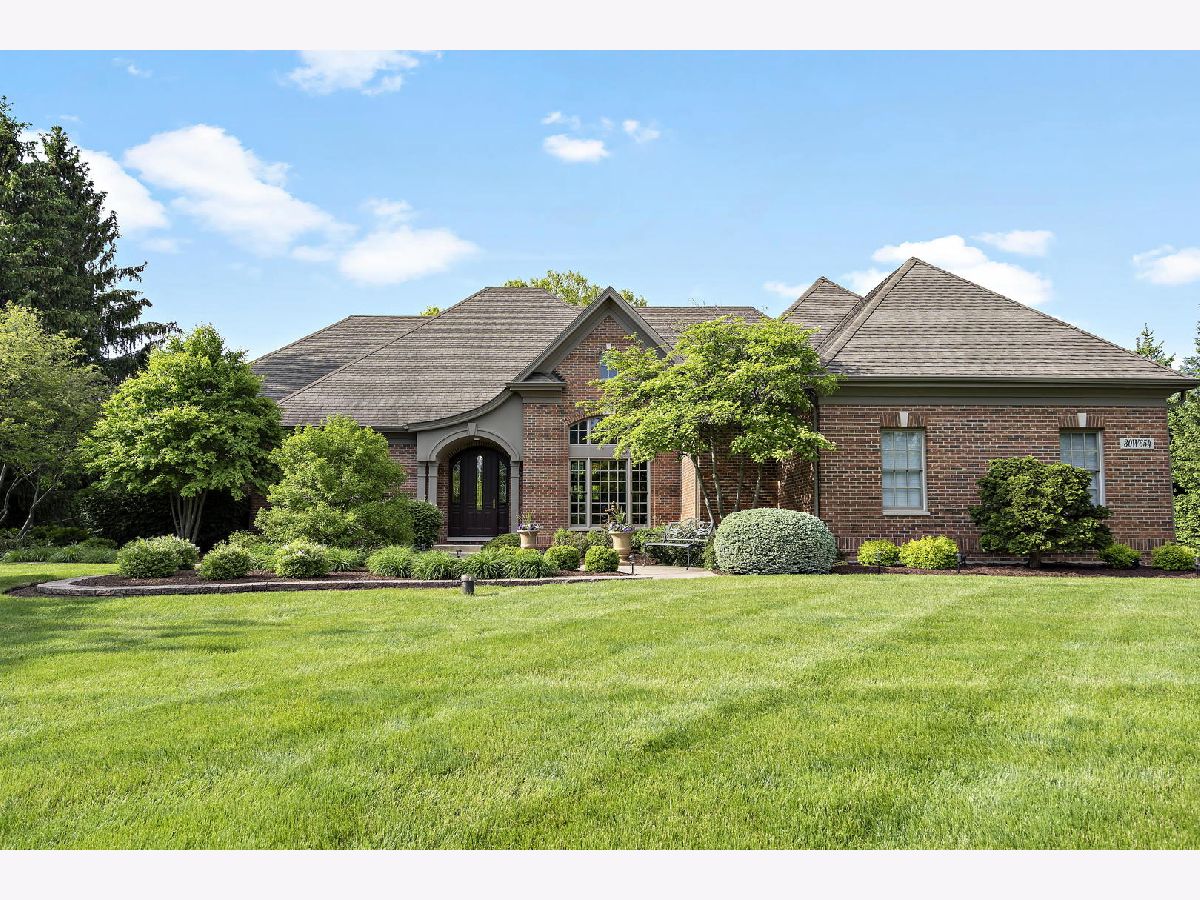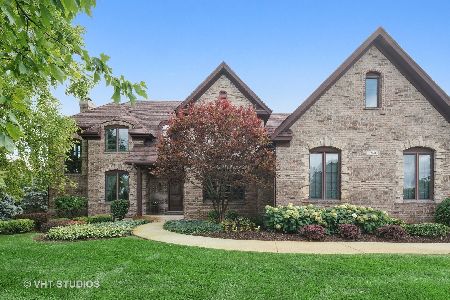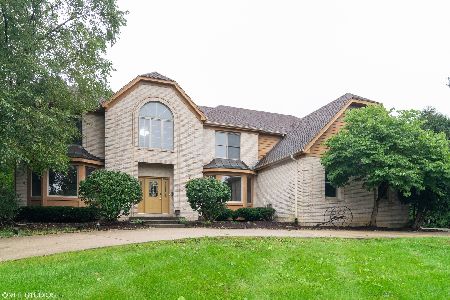30W654 Bradford Parkway, Wayne, Illinois 60184
$785,000
|
Sold
|
|
| Status: | Closed |
| Sqft: | 5,815 |
| Cost/Sqft: | $137 |
| Beds: | 3 |
| Baths: | 4 |
| Year Built: | 1996 |
| Property Taxes: | $12,673 |
| Days On Market: | 1348 |
| Lot Size: | 0,92 |
Description
Exquisite all brick, custom ranch on 1 acre lot in secluded Wayne, IL, just steps from the Prairie Path. Meticulously maintained and updated throughout. Ideal multi-generational floorplan, with nearly 6,000 sq. ft. of finished living space. Quality materials and high-end finishes are the trademarks of this spacious Mike Evans-built home, including real oak hardwood floors, solid oak doors and moldings, wood windows, and integrated audio system. Neutral colors make it move in ready. The large, open kitchen is updated with granite countertops, tumbled marble backsplash, Brakur custom cabinetry, Sub Zero refrigerator, stainless steel appliances, and chef sink. The double-thick granite island makes a great gathering spot. The adjoining family room has a floor-to-ceiling brick fireplace, cathedral ceiling, and views of the professionally landscaped grounds. The entry hall, formal living room, and spacious dining room boast grand ceilings, French doors, chandeliers, and walls of windows. The expansive main level has 3 bedrooms. The master suite features a tray ceiling, a private sitting room overlooking the outdoor courtyard, a marble-filled master bathroom with his and hers vanities, jet tub, rainhead shower, Kohler fixtures, and a large walk-in closet. The 2 main floor guest bedrooms both have large closets and are joined by a Jack-and-Jill bathroom. Multi-generational households are welcome in the full finished lower level with a private entrance, not your average basement. Features include 2 large bedrooms, full bathroom, complete second kitchen with granite countertops, private office, game room, movie room, separate entry from garage, and tons of storage space. In fact, the professional home theater boasts 106" HD screen and integrated surround sound for the perfect movie or sports experience. Updated mechanicals include dual water heaters, water softeners, deep well, oversized septic system, and Carrier HVAC that have been professionally serviced and maintained for many years of trouble-free operation. If you've never experienced Wayne's tranquility, natural beauty, unique character, and family-friendly vibe, all while being minutes away from shopping, restaurants, golf courses, and major thoroughfares, you're missing a hidden gem. This home, in this location, with this level of detail and craftsmanship, cannot be overlooked. Come see for yourself.
Property Specifics
| Single Family | |
| — | |
| — | |
| 1996 | |
| — | |
| RANCH | |
| No | |
| 0.92 |
| Du Page | |
| Bradford Park | |
| 425 / Annual | |
| — | |
| — | |
| — | |
| 11416950 | |
| 0121101018 |
Nearby Schools
| NAME: | DISTRICT: | DISTANCE: | |
|---|---|---|---|
|
Grade School
Wayne Elementary School |
46 | — | |
|
Middle School
Kenyon Woods Middle School |
46 | Not in DB | |
|
High School
South Elgin High School |
46 | Not in DB | |
Property History
| DATE: | EVENT: | PRICE: | SOURCE: |
|---|---|---|---|
| 15 Sep, 2022 | Sold | $785,000 | MRED MLS |
| 14 Jul, 2022 | Under contract | $799,000 | MRED MLS |
| — | Last price change | $819,000 | MRED MLS |
| 26 May, 2022 | Listed for sale | $819,000 | MRED MLS |













































Room Specifics
Total Bedrooms: 5
Bedrooms Above Ground: 3
Bedrooms Below Ground: 2
Dimensions: —
Floor Type: —
Dimensions: —
Floor Type: —
Dimensions: —
Floor Type: —
Dimensions: —
Floor Type: —
Full Bathrooms: 4
Bathroom Amenities: Whirlpool,Separate Shower,Double Sink
Bathroom in Basement: 1
Rooms: —
Basement Description: Finished,Exterior Access
Other Specifics
| 3 | |
| — | |
| Asphalt | |
| — | |
| — | |
| 176X222X175X235 | |
| — | |
| — | |
| — | |
| — | |
| Not in DB | |
| — | |
| — | |
| — | |
| — |
Tax History
| Year | Property Taxes |
|---|---|
| 2022 | $12,673 |
Contact Agent
Nearby Similar Homes
Nearby Sold Comparables
Contact Agent
Listing Provided By
Coldwell Banker Realty





