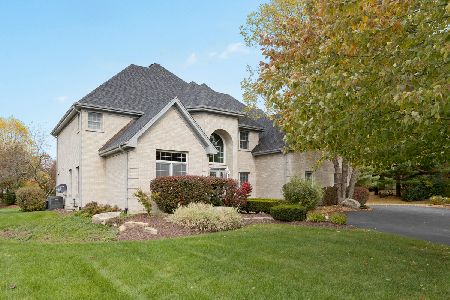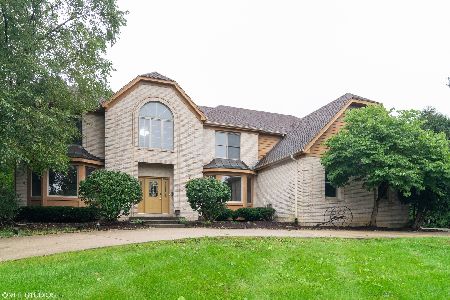30W721 Bradford Parkway, Wayne, Illinois 60184
$575,000
|
Sold
|
|
| Status: | Closed |
| Sqft: | 4,800 |
| Cost/Sqft: | $135 |
| Beds: | 6 |
| Baths: | 6 |
| Year Built: | 2000 |
| Property Taxes: | $14,853 |
| Days On Market: | 3604 |
| Lot Size: | 0,92 |
Description
REMARKABLE REHAB JUST FINISHED...LIKE NEW! AMAZING UPGRADED TRIM DETAIL THROUGHOUT IS SURPASSED BY A NEW GRANITE KITCHEN W/HIGH END SS APPLIANCES, 3 WET LOCATIONS, WINE BAR, WARMING DRAWER & MORE. THIS CUSTOM HOME HAS AN OPEN & FLOWING FLOOR PLAN PERFECT FOR ENTERTAINING AND DAY TO DAY LUXURY LIVING. SPACIOUS BEDROOMS...4 HAVE PRIVATE BATH & 2 ARE JACK N' JILL. 1ST FLR GUEST BR WOULD MAKE AN AMAZING OFFICE. WALK IN CLOSETS GALORE. ALSO DUAL STAIRCASES, 2 FIREPLACES, 2500 SQ FT FIN BSMT, 1000 SQ FT ATT 4 CAR GAR, DECK, ZONED HEAT & AC, INTERCOM, CENTRAL VAC, RECESSED & ACCENT LIGHTING...THE LIST IS LONG! ALL FACE BRICK EXTERIOR ON A NICELY SIZED & MANAGEABLE 1 ACRE LOT. BRADFORD PARK SUBDIVISION VERY QUAINT & ALL CUSTOM. TAKE THE TOUR THEN CALL TO SEE YOUR DREAM HOME.
Property Specifics
| Single Family | |
| — | |
| Contemporary | |
| 2000 | |
| Full | |
| — | |
| No | |
| 0.92 |
| Du Page | |
| Bradford Park | |
| 360 / Annual | |
| Other | |
| Private Well | |
| Septic-Private | |
| 09173581 | |
| 0121102004 |
Nearby Schools
| NAME: | DISTRICT: | DISTANCE: | |
|---|---|---|---|
|
Grade School
Wayne Elementary School |
46 | — | |
|
Middle School
Kenyon Woods Middle School |
46 | Not in DB | |
|
High School
South Elgin High School |
46 | Not in DB | |
Property History
| DATE: | EVENT: | PRICE: | SOURCE: |
|---|---|---|---|
| 1 Jul, 2016 | Sold | $575,000 | MRED MLS |
| 24 May, 2016 | Under contract | $650,000 | MRED MLS |
| — | Last price change | $700,000 | MRED MLS |
| 22 Mar, 2016 | Listed for sale | $700,000 | MRED MLS |
Room Specifics
Total Bedrooms: 6
Bedrooms Above Ground: 6
Bedrooms Below Ground: 0
Dimensions: —
Floor Type: Hardwood
Dimensions: —
Floor Type: Hardwood
Dimensions: —
Floor Type: Hardwood
Dimensions: —
Floor Type: —
Dimensions: —
Floor Type: —
Full Bathrooms: 6
Bathroom Amenities: Whirlpool,Separate Shower,Double Sink
Bathroom in Basement: 0
Rooms: Bedroom 5,Bedroom 6,Foyer,Recreation Room
Basement Description: Finished,Bathroom Rough-In
Other Specifics
| 4 | |
| Concrete Perimeter | |
| Concrete,Circular,Side Drive | |
| Patio | |
| — | |
| 162 X 250 | |
| — | |
| Full | |
| Vaulted/Cathedral Ceilings, Bar-Dry, Hardwood Floors, First Floor Bedroom, First Floor Laundry, First Floor Full Bath | |
| Double Oven, Microwave, Dishwasher, High End Refrigerator, Bar Fridge, Washer, Dryer, Disposal, Stainless Steel Appliance(s), Wine Refrigerator | |
| Not in DB | |
| — | |
| — | |
| — | |
| Gas Starter |
Tax History
| Year | Property Taxes |
|---|---|
| 2016 | $14,853 |
Contact Agent
Nearby Similar Homes
Nearby Sold Comparables
Contact Agent
Listing Provided By
RE/MAX Unlimited Northwest





