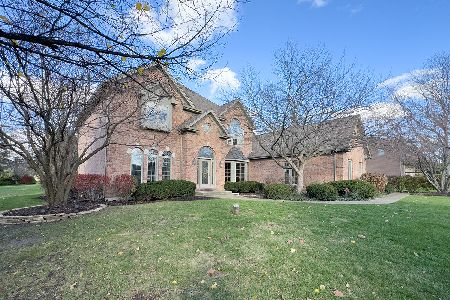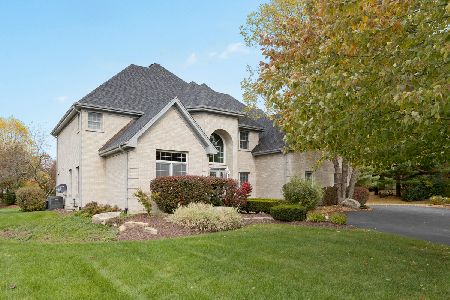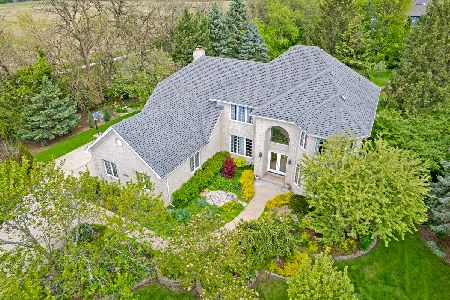30W756 Warwick Way, Wayne, Illinois 60184
$330,000
|
Sold
|
|
| Status: | Closed |
| Sqft: | 3,544 |
| Cost/Sqft: | $106 |
| Beds: | 5 |
| Baths: | 3 |
| Year Built: | 1992 |
| Property Taxes: | $13,231 |
| Days On Market: | 2867 |
| Lot Size: | 0,00 |
Description
The best value in Wayne. Situated on a one acre private lot in prestigious Bradford Park with over 3500 square feet plus a full basement. Huge eat in kitchen offers tons of cabinet space with 42" maple cabinets. Kitchen overlooks family room and both have sliding glass doors to spacious deck. Large formal living and dining rooms offer plenty of space to entertain. 1st floor bedroom or office. Upstairs boasts 4 enormous bedrooms including a 34' by 19' master suite. Master features a luxury bath with Jacuzzi tub, separate shower, skylights and 2 walk in closets. Full unfinished basement. 3.5 car attached garage with 8' doors. Wrap around front porch. Two newer furnaces. 2 - 50 gallon water heaters. 3 year old roof. Enjoy country living and be located near Prairie Path and loads of shopping. A lot of home for the money. Hurry!!
Property Specifics
| Single Family | |
| — | |
| — | |
| 1992 | |
| Full,English | |
| CUSTOM | |
| No | |
| — |
| Du Page | |
| Bradford Park | |
| 350 / Annual | |
| Other | |
| Private Well | |
| Septic-Private | |
| 09899366 | |
| 0121102012 |
Nearby Schools
| NAME: | DISTRICT: | DISTANCE: | |
|---|---|---|---|
|
Grade School
Wayne Elementary School |
46 | — | |
|
Middle School
Kenyon Woods Middle School |
46 | Not in DB | |
|
High School
South Elgin High School |
46 | Not in DB | |
Property History
| DATE: | EVENT: | PRICE: | SOURCE: |
|---|---|---|---|
| 29 Jun, 2018 | Sold | $330,000 | MRED MLS |
| 28 May, 2018 | Under contract | $375,000 | MRED MLS |
| 29 Mar, 2018 | Listed for sale | $375,000 | MRED MLS |
Room Specifics
Total Bedrooms: 5
Bedrooms Above Ground: 5
Bedrooms Below Ground: 0
Dimensions: —
Floor Type: Hardwood
Dimensions: —
Floor Type: Carpet
Dimensions: —
Floor Type: Carpet
Dimensions: —
Floor Type: —
Full Bathrooms: 3
Bathroom Amenities: Whirlpool,Separate Shower
Bathroom in Basement: 0
Rooms: Eating Area,Bedroom 5
Basement Description: Unfinished
Other Specifics
| 3.5 | |
| Concrete Perimeter | |
| Asphalt | |
| Deck, Porch | |
| — | |
| 260 X 156 X 252 X 156 | |
| — | |
| Full | |
| Skylight(s), First Floor Laundry | |
| Range, Microwave, Dishwasher, Refrigerator, Washer, Dryer | |
| Not in DB | |
| — | |
| — | |
| — | |
| — |
Tax History
| Year | Property Taxes |
|---|---|
| 2018 | $13,231 |
Contact Agent
Nearby Similar Homes
Nearby Sold Comparables
Contact Agent
Listing Provided By
Century 21 Lullo






