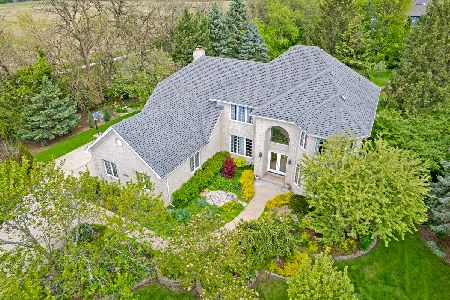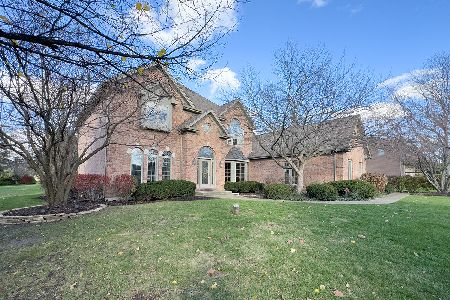30W812 Warwick Way, Wayne, Illinois 60184
$480,000
|
Sold
|
|
| Status: | Closed |
| Sqft: | 3,604 |
| Cost/Sqft: | $136 |
| Beds: | 5 |
| Baths: | 4 |
| Year Built: | 1999 |
| Property Taxes: | $14,756 |
| Days On Market: | 3145 |
| Lot Size: | 0,97 |
Description
POWER PRICED FOR QUICK SALE. This Freshly Painted, contemporary custom ALL BRICK home built w-the finest materials by the original owner for his own family. OPEN FLOOR PLAN! Beautifully appointed w-gleaming hardwood floors. Enter into the grand 2-story foyer w- soaring cathedral ceilings. Pass the airy formal living room & approach the GRAND open family room w-floor to ceiling windows & skylights. An entertainment paradise. Miss nothing from the open, bright, well-appointed Chef's kitchen w high-end stainless appliances. Crown moldings, custom wood work & wainscot framing, tray ceilings, solid oak doors, recessed lighting, central vac, sprinkler system, outdoor built-in BBQ kitchen are just a few features to mention. This 5 bedrm home features 4 bthrms, 4 car gar & full fin basement. A 5th bedrm suite located on 1st floor was uniquely designed by the builder to offer a versatile lifestyle & max space w-closet loc next to full bath . Sit on the beautiful patio & enjoy tranquility.
Property Specifics
| Single Family | |
| — | |
| Contemporary | |
| 1999 | |
| Full | |
| CUSTOM CONTEMPORARY | |
| No | |
| 0.97 |
| Du Page | |
| Bradford Park | |
| 375 / Annual | |
| Snow Removal,Other | |
| Private Well | |
| Septic-Private | |
| 09670316 | |
| 0121102014 |
Nearby Schools
| NAME: | DISTRICT: | DISTANCE: | |
|---|---|---|---|
|
Grade School
Wayne Elementary School |
46 | — | |
|
Middle School
Kenyon Woods Middle School |
46 | Not in DB | |
|
High School
South Elgin High School |
46 | Not in DB | |
Property History
| DATE: | EVENT: | PRICE: | SOURCE: |
|---|---|---|---|
| 1 Jun, 2018 | Sold | $480,000 | MRED MLS |
| 5 Mar, 2018 | Under contract | $489,000 | MRED MLS |
| — | Last price change | $499,000 | MRED MLS |
| 24 Jun, 2017 | Listed for sale | $525,000 | MRED MLS |
| 15 Jul, 2024 | Sold | $690,000 | MRED MLS |
| 7 May, 2024 | Under contract | $675,000 | MRED MLS |
| 3 May, 2024 | Listed for sale | $675,000 | MRED MLS |
Room Specifics
Total Bedrooms: 5
Bedrooms Above Ground: 5
Bedrooms Below Ground: 0
Dimensions: —
Floor Type: Hardwood
Dimensions: —
Floor Type: Hardwood
Dimensions: —
Floor Type: Hardwood
Dimensions: —
Floor Type: —
Full Bathrooms: 4
Bathroom Amenities: Whirlpool,Separate Shower,Double Sink,Bidet,Soaking Tub
Bathroom in Basement: 1
Rooms: Bedroom 5,Recreation Room,Walk In Closet,Deck,Other Room,Foyer,Breakfast Room
Basement Description: Finished
Other Specifics
| 4 | |
| Concrete Perimeter | |
| Concrete | |
| Patio, Hot Tub, Storms/Screens | |
| Corner Lot,Irregular Lot,Landscaped,Wooded | |
| 182X247X146X228 | |
| Full,Unfinished | |
| Full | |
| Vaulted/Cathedral Ceilings, Hot Tub, Bar-Wet, Hardwood Floors, First Floor Bedroom, In-Law Arrangement | |
| Range, Microwave, Dishwasher, Refrigerator, High End Refrigerator, Bar Fridge, Washer, Dryer, Stainless Steel Appliance(s) | |
| Not in DB | |
| Street Lights, Street Paved | |
| — | |
| — | |
| Wood Burning, Gas Starter |
Tax History
| Year | Property Taxes |
|---|---|
| 2018 | $14,756 |
| 2024 | $13,418 |
Contact Agent
Nearby Similar Homes
Nearby Sold Comparables
Contact Agent
Listing Provided By
@properties





