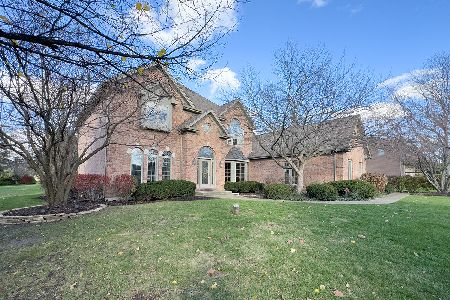30W812 Warwick Way, Wayne, Illinois 60184
$690,000
|
Sold
|
|
| Status: | Closed |
| Sqft: | 4,946 |
| Cost/Sqft: | $136 |
| Beds: | 5 |
| Baths: | 4 |
| Year Built: | 1999 |
| Property Taxes: | $13,418 |
| Days On Market: | 640 |
| Lot Size: | 0,97 |
Description
You must see this ALL BRICK two story on just under 1 acre in picturesque Wayne! Stunningly landscaped with mature trees, perennials and raised garden planters. The two-story foyer with CUSTOM STAIRCASE welcomes you inside and is flanked by an elegant dining room and generous sized living room with bay window. The kitchen is gorgeous and features Chef grade SS appliances, QUARTZ COUNTERS, large island, pantry and casual dining area. This kitchen space flows into the vaulted family room with floor to ceiling brick fireplace for that sought after open floor plan. A full bath and office/bedroom and HUGE laundry room round out the main floor living space. Upstairs are 4 bedrooms and two additional full baths. The Master suite is large and features ABUNDANT walk-in closet space, dual sinks, separate tub and walk in shower- plenty of room to design the bath of your dreams! The remaining bedrooms are large as well. Home needs some decor updates and paint but solid with a great floor plan! The basement has high ceilings and is finished as well with beautiful bar, recreation and game room, 4th full bath and lots of storage too! Other highlights include: Hardwood floors, skylights, six panel doors, plantation shutters, recessed lighting, extra trim touches throughout, patio, 4 CAR GARAGE and more! Ready for quick close!
Property Specifics
| Single Family | |
| — | |
| — | |
| 1999 | |
| — | |
| CUSTOM | |
| No | |
| 0.97 |
| — | |
| Bradford Park | |
| 515 / Annual | |
| — | |
| — | |
| — | |
| 11989900 | |
| 0121102014 |
Nearby Schools
| NAME: | DISTRICT: | DISTANCE: | |
|---|---|---|---|
|
Grade School
Wayne Elementary School |
46 | — | |
|
Middle School
Kenyon Woods Middle School |
46 | Not in DB | |
|
High School
South Elgin High School |
46 | Not in DB | |
Property History
| DATE: | EVENT: | PRICE: | SOURCE: |
|---|---|---|---|
| 1 Jun, 2018 | Sold | $480,000 | MRED MLS |
| 5 Mar, 2018 | Under contract | $489,000 | MRED MLS |
| — | Last price change | $499,000 | MRED MLS |
| 24 Jun, 2017 | Listed for sale | $525,000 | MRED MLS |
| 15 Jul, 2024 | Sold | $690,000 | MRED MLS |
| 7 May, 2024 | Under contract | $675,000 | MRED MLS |
| 3 May, 2024 | Listed for sale | $675,000 | MRED MLS |
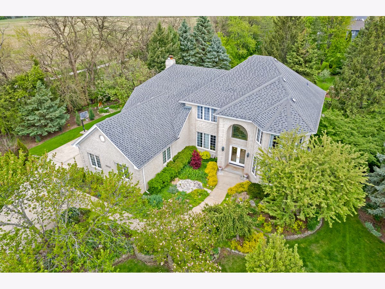
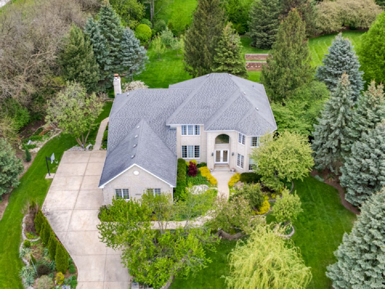
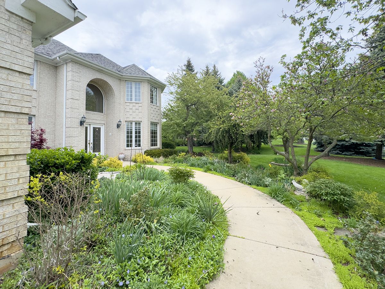
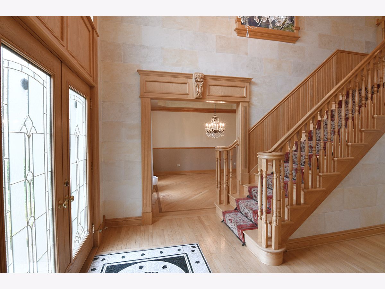
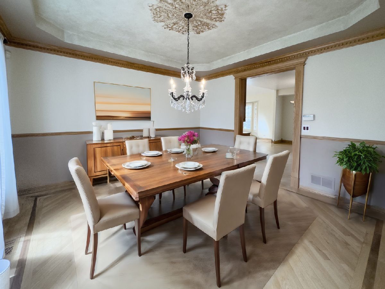
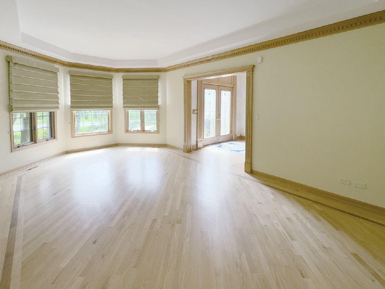
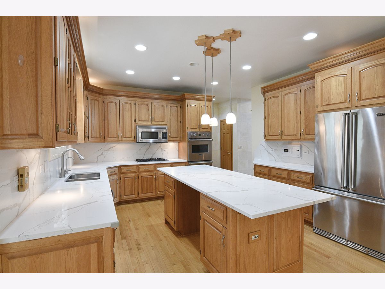
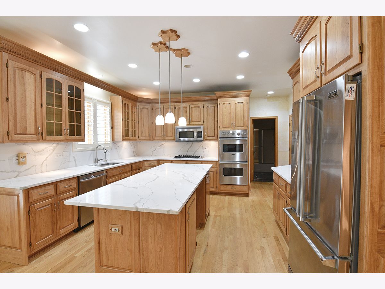
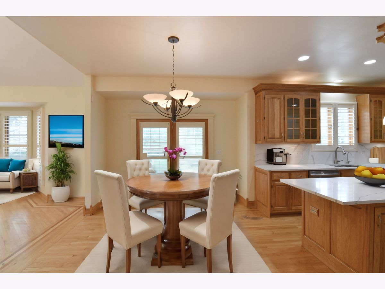
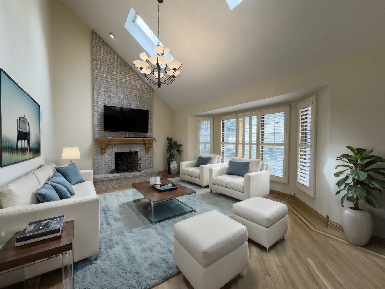
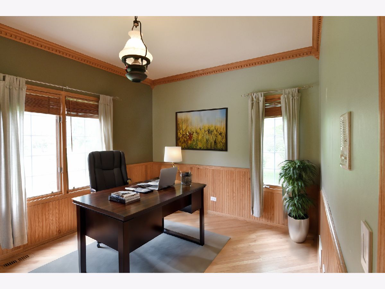
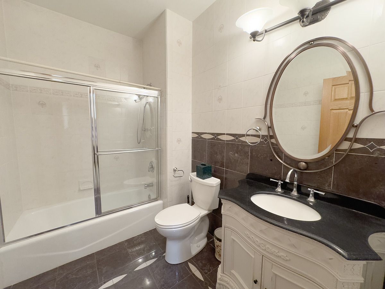
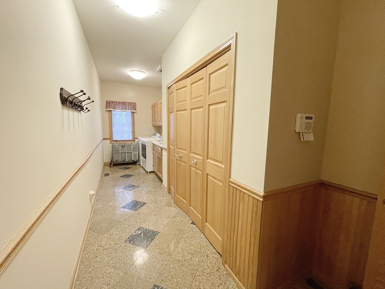
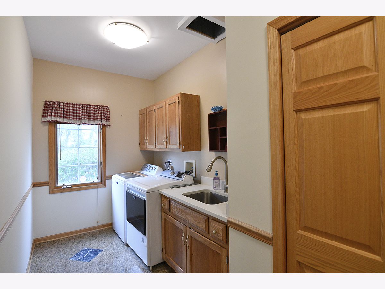
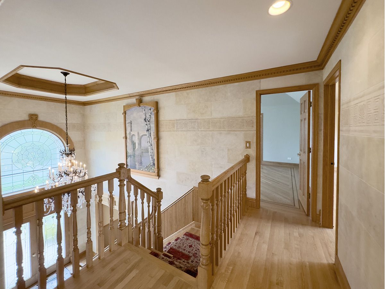
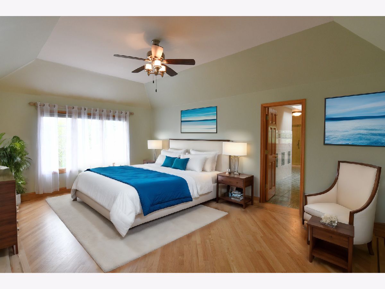
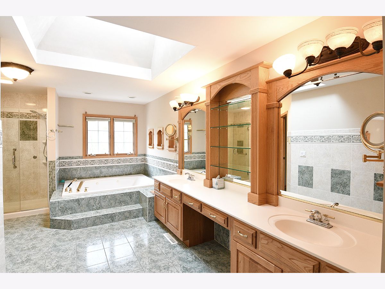
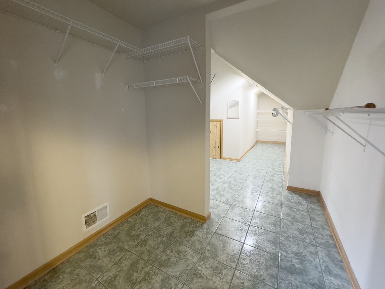
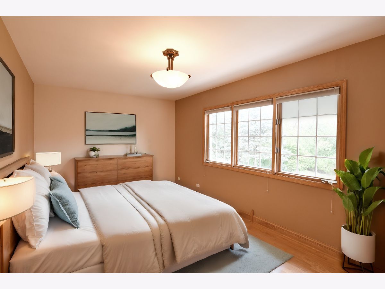
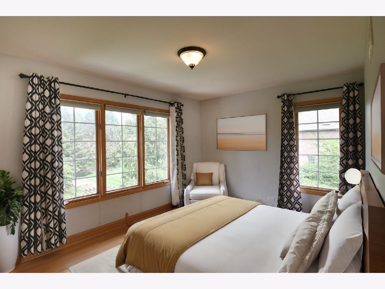
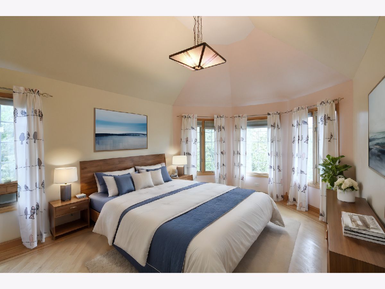
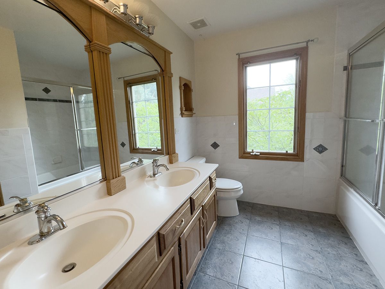
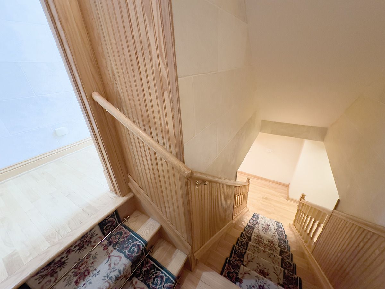
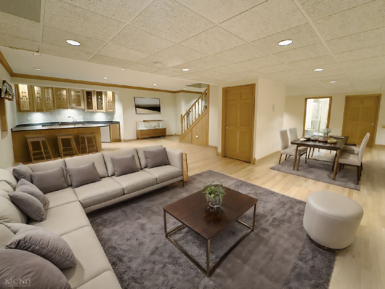
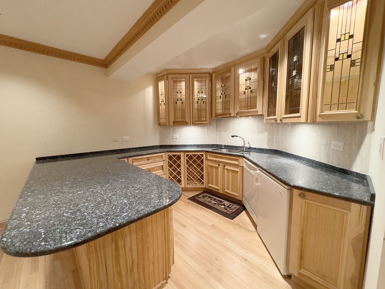
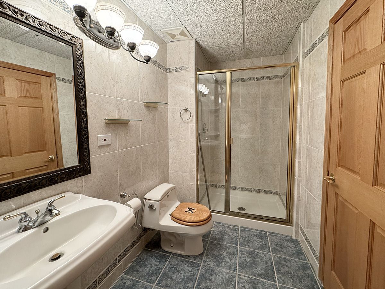
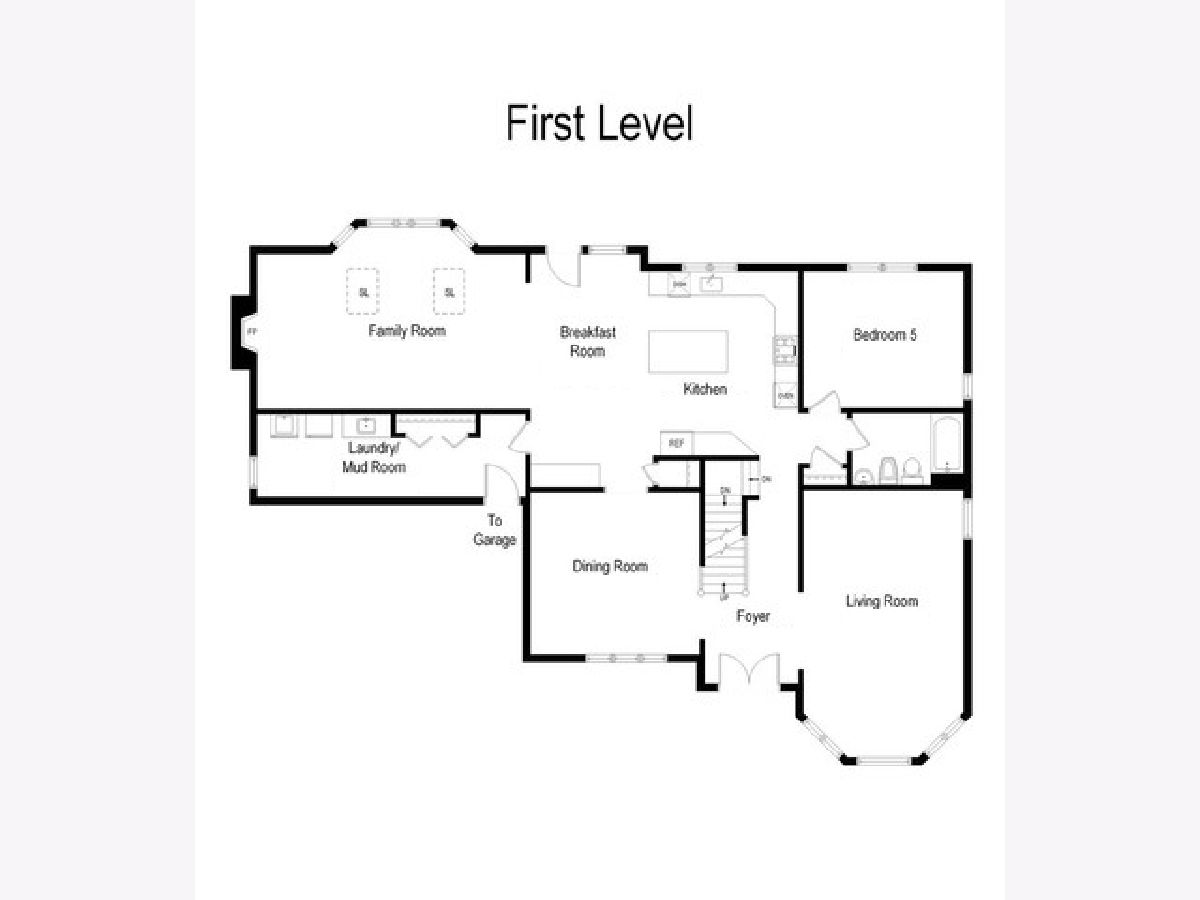
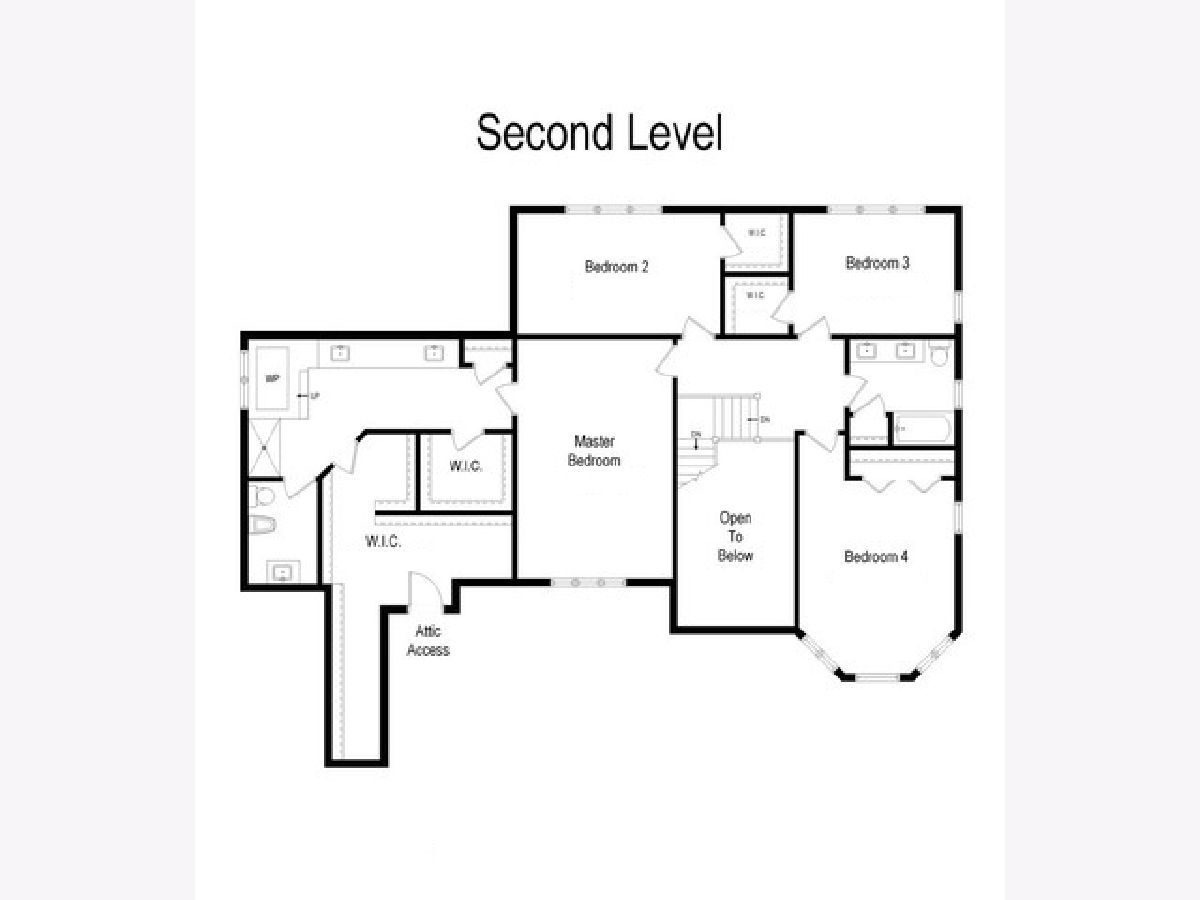
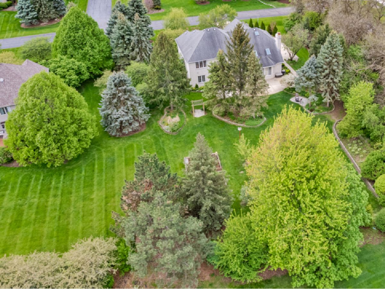
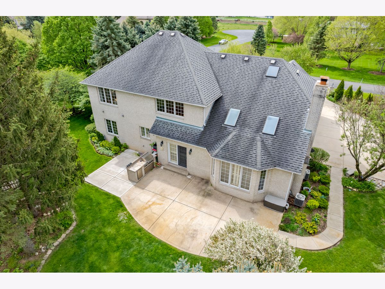
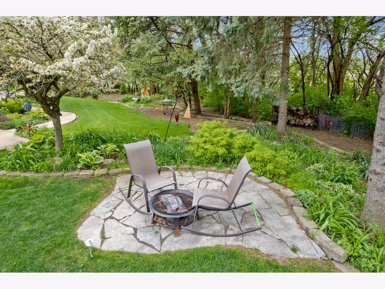
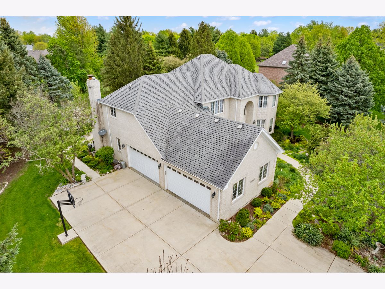
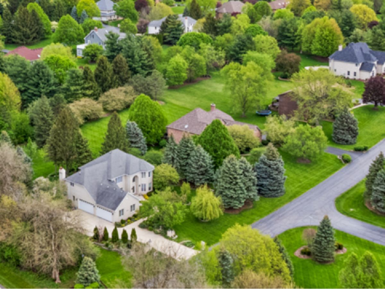
Room Specifics
Total Bedrooms: 5
Bedrooms Above Ground: 5
Bedrooms Below Ground: 0
Dimensions: —
Floor Type: —
Dimensions: —
Floor Type: —
Dimensions: —
Floor Type: —
Dimensions: —
Floor Type: —
Full Bathrooms: 4
Bathroom Amenities: Whirlpool,Separate Shower,Double Sink
Bathroom in Basement: 1
Rooms: —
Basement Description: Finished
Other Specifics
| 4 | |
| — | |
| Concrete | |
| — | |
| — | |
| 189X244X147X258 | |
| Unfinished | |
| — | |
| — | |
| — | |
| Not in DB | |
| — | |
| — | |
| — | |
| — |
Tax History
| Year | Property Taxes |
|---|---|
| 2018 | $14,756 |
| 2024 | $13,418 |
Contact Agent
Nearby Similar Homes
Nearby Sold Comparables
Contact Agent
Listing Provided By
Premier Living Properties


