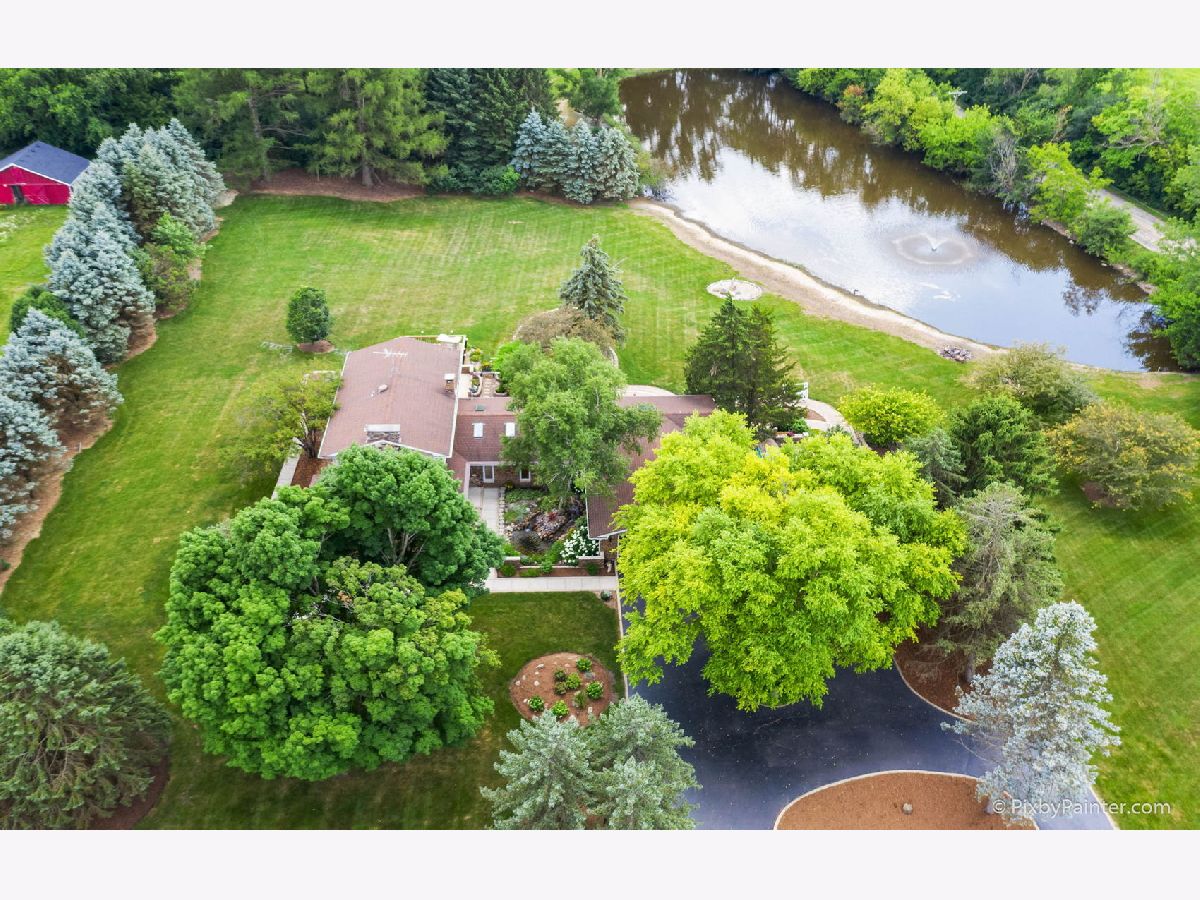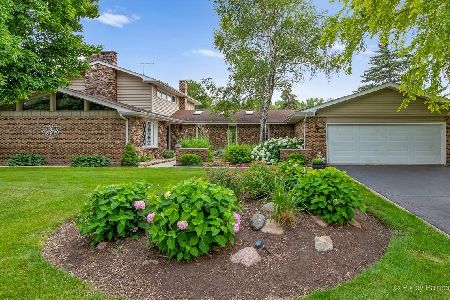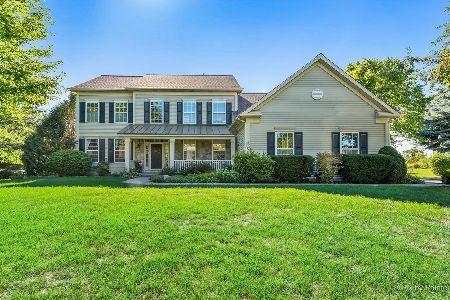30W761 Army Trail Road, Wayne, Illinois 60184
$495,000
|
Sold
|
|
| Status: | Closed |
| Sqft: | 5,347 |
| Cost/Sqft: | $95 |
| Beds: | 4 |
| Baths: | 4 |
| Year Built: | 1976 |
| Property Taxes: | $12,318 |
| Days On Market: | 2028 |
| Lot Size: | 2,13 |
Description
Gorgeous Resort-Like home on over 2 Acres with Magnificent Forest Preserve & Pond Views... and zoning for Two Horses! ---There's Over 5900sf of space for Everyone to Relax or Entertain in this Updated 4BR/3.5Bath home with Full Walkout Basement & 2nd Kitchen! ~The Luxurious 1st Floor Master Suite boasts a new 5-Star Hotel worthy Spa Bath with a Multi-Spray Double-Shower & Soaking Tub plus a Walk-in Closet & Wall Closet, new Hardwood Floors & Tranquil views. ~You'll find Two Floor-to-Ceiling Stone Fireplaces, Gleaming Hardwood Floors & Stunning Views throughout most of the 1st floor including the Family Room with Beamed Ceiling, Skylights & Big Picture Windows. ~Cooking is a breeze in the Chef-style 20x23 Kitchen with Loads of cabinets, Newer Stainless Steel Appliances, including Kitchen-Aid Double Wall Ovens, and spacious 20x9 Eating Area with access to the Deck & Gazebo. ~2nd Kitchen in the Walkout Finished Basement also features a Double-Oven & Cooktop--perfect for parties & related living! ~Tons of other upgrades include: ~New HVAC System ~New Fountain for the big Pond in the Back ~Freshly Painted Walls & White Trim throughout! ~New Brushed Nickel door handles & wall plates throughout! ~New Lighting ~New 2nd floor Windows ~New Basement Flooring ~New Ejector Pump ~Recently Re-stained Deck & Gazebo ~Generec Natural Gas Backup Generator ~Special Touches everywhere! ~Make your Dream of Serenity a Reality with this Beautiful Home today!
Property Specifics
| Single Family | |
| — | |
| — | |
| 1976 | |
| Full,Walkout | |
| — | |
| Yes | |
| 2.13 |
| Du Page | |
| — | |
| 0 / Not Applicable | |
| None | |
| Private Well | |
| Septic-Private | |
| 10757598 | |
| 0116301001 |
Nearby Schools
| NAME: | DISTRICT: | DISTANCE: | |
|---|---|---|---|
|
Grade School
Wayne Elementary School |
46 | — | |
|
Middle School
Kenyon Woods Middle School |
46 | Not in DB | |
|
High School
South Elgin High School |
46 | Not in DB | |
Property History
| DATE: | EVENT: | PRICE: | SOURCE: |
|---|---|---|---|
| 3 Jul, 2014 | Sold | $410,000 | MRED MLS |
| 8 May, 2014 | Under contract | $424,000 | MRED MLS |
| — | Last price change | $425,000 | MRED MLS |
| 17 Feb, 2014 | Listed for sale | $450,000 | MRED MLS |
| 30 Oct, 2020 | Sold | $495,000 | MRED MLS |
| 9 Sep, 2020 | Under contract | $510,000 | MRED MLS |
| 9 Jul, 2020 | Listed for sale | $510,000 | MRED MLS |
| 23 Sep, 2021 | Sold | $618,000 | MRED MLS |
| 18 Aug, 2021 | Under contract | $600,108 | MRED MLS |
| 5 Aug, 2021 | Listed for sale | $600,108 | MRED MLS |


































Room Specifics
Total Bedrooms: 4
Bedrooms Above Ground: 4
Bedrooms Below Ground: 0
Dimensions: —
Floor Type: Hardwood
Dimensions: —
Floor Type: Hardwood
Dimensions: —
Floor Type: Carpet
Full Bathrooms: 4
Bathroom Amenities: Separate Shower,Double Sink,Full Body Spray Shower,Double Shower,Soaking Tub
Bathroom in Basement: 1
Rooms: Recreation Room,Eating Area,Kitchen
Basement Description: Finished
Other Specifics
| 2.5 | |
| Concrete Perimeter | |
| Asphalt,Circular | |
| Deck, Patio, Brick Paver Patio, Storms/Screens, Outdoor Grill | |
| Corner Lot,Forest Preserve Adjacent,Horses Allowed,Landscaped,Pond(s),Wooded | |
| 337X308X276X303 | |
| Full | |
| Full | |
| Vaulted/Cathedral Ceilings, Skylight(s), Bar-Dry, Hardwood Floors, First Floor Bedroom, In-Law Arrangement, First Floor Full Bath, Walk-In Closet(s) | |
| Double Oven, Microwave, Dishwasher, Refrigerator, Washer, Dryer, Disposal, Stainless Steel Appliance(s), Cooktop, Built-In Oven | |
| Not in DB | |
| Horse-Riding Area, Lake, Curbs, Street Lights, Street Paved | |
| — | |
| — | |
| Double Sided, Wood Burning, Attached Fireplace Doors/Screen, Gas Log, Gas Starter |
Tax History
| Year | Property Taxes |
|---|---|
| 2014 | $13,519 |
| 2020 | $12,318 |
| 2021 | $12,485 |
Contact Agent
Nearby Similar Homes
Nearby Sold Comparables
Contact Agent
Listing Provided By
RE/MAX All Pro





