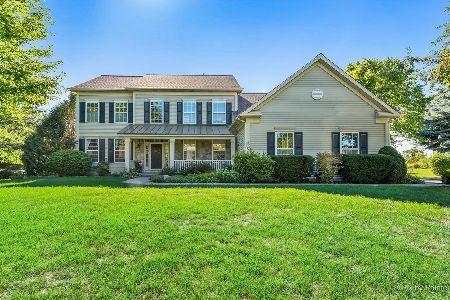30W761 Army Trail Road, Wayne, Illinois 60184
$618,000
|
Sold
|
|
| Status: | Closed |
| Sqft: | 5,347 |
| Cost/Sqft: | $112 |
| Beds: | 4 |
| Baths: | 4 |
| Year Built: | 1976 |
| Property Taxes: | $12,485 |
| Days On Market: | 1637 |
| Lot Size: | 2,10 |
Description
***Relaxing, Updated Retreat Home on Over 2 Acres, with Horse Zoning and Beautiful Views, All So Close to Everything***4 Bedrooms + 3 Full/1 Half Bathrooms + Finished Walkout Basement + Outdoor Retreat. This home boasts so much space with walkout basement with 2nd Kitchen-a potential in-law arrangement. Living Room with vaulted, beamed, and ship lapped ceiling plus 2-story dual-sided stone fireplace, shared with Dining Room which is highlighted by stunning backyard views. Large gourmet eat-in Kitchen boast tons of cabinets and counter space and stainless steel appliances. Expansive Family Room with 2nd fireplace is perfect for relaxing. Main floor Master Suite has skylight, walk-in and wall closets, plus an amazing luxury spa bath featuring stunning design touches from floor to ceiling, including dual vanities, soaking tub, and double shower with multi-sprayers. 2 additional bedrooms and Hall Bath are upstairs. Updated full walkout Basement has expansive Rec Room with feature wall, full 2nd Kitchen with breakfast bar, 4th Bedroom, Full Bath, and Laundry/Storage. A peaceful oasis awaits outdoors with deck, built-in grill, multiple patios and Gazebo enhanced pond and forest preserve views. Unique in-ground barbacoa oven made with imported Turkish oven bricks is ready for cooking a fabulous meal. Easy access to home with U-shaped driveway. Property is zoned for two horses. Don't miss this updated GEM! Value-Added Features: (2021) Barbacoa, Retainer Block Gardening Beds; (2020) Roof, Basement Updates Including Wall Treatment, Cabinet Painting, and Hardwood, Pond Fountain, Door Handles, Wall Plates, Light Fixtures, Electrical Panel Expansion, 2nd Floor Windows, Basement Flooring, Front Yard Tree Installation; (2017) Kitchen Appliances; (2016) A/C, Furnace, Water Heater. AGENTS AND/OR PROSPECTIVE BUYERS EXPOSED TO COVID 19 OR WITH A COUGH OR FEVER ARE NOT TO ENTER THE HOME UNTIL THEY RECEIVE MEDICAL CLEARANCE.
Property Specifics
| Single Family | |
| — | |
| — | |
| 1976 | |
| Full,Walkout | |
| CUSTOM | |
| Yes | |
| 2.1 |
| Du Page | |
| — | |
| 0 / Not Applicable | |
| None | |
| Private Well | |
| Septic-Private | |
| 11180527 | |
| 0116301001 |
Nearby Schools
| NAME: | DISTRICT: | DISTANCE: | |
|---|---|---|---|
|
Grade School
Wayne Elementary School |
46 | — | |
|
Middle School
Kenyon Woods Middle School |
46 | Not in DB | |
|
High School
South Elgin High School |
46 | Not in DB | |
Property History
| DATE: | EVENT: | PRICE: | SOURCE: |
|---|---|---|---|
| 3 Jul, 2014 | Sold | $410,000 | MRED MLS |
| 8 May, 2014 | Under contract | $424,000 | MRED MLS |
| — | Last price change | $425,000 | MRED MLS |
| 17 Feb, 2014 | Listed for sale | $450,000 | MRED MLS |
| 30 Oct, 2020 | Sold | $495,000 | MRED MLS |
| 9 Sep, 2020 | Under contract | $510,000 | MRED MLS |
| 9 Jul, 2020 | Listed for sale | $510,000 | MRED MLS |
| 23 Sep, 2021 | Sold | $618,000 | MRED MLS |
| 18 Aug, 2021 | Under contract | $600,108 | MRED MLS |
| 5 Aug, 2021 | Listed for sale | $600,108 | MRED MLS |
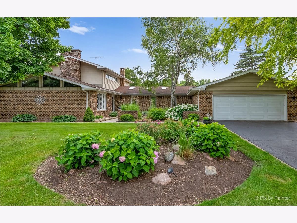
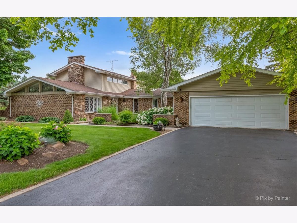
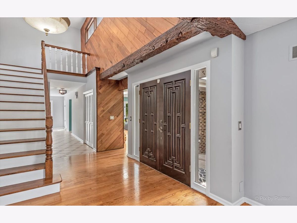
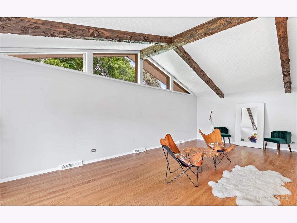
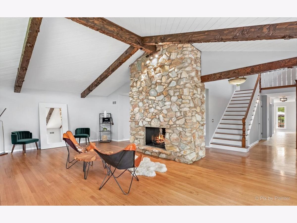
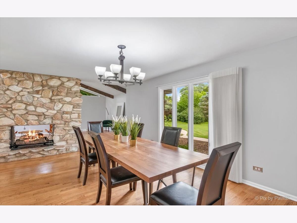
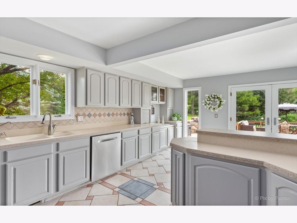
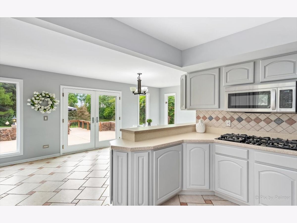
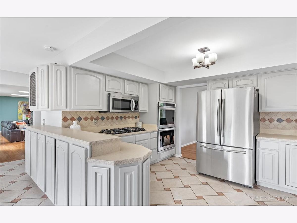
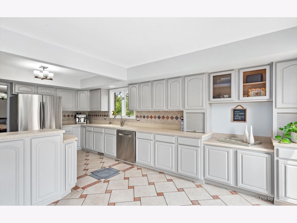
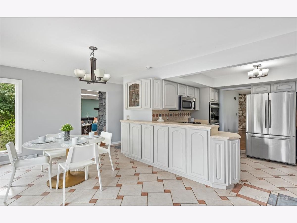
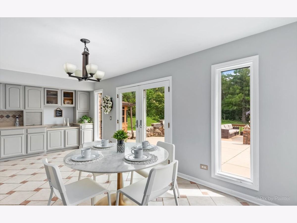
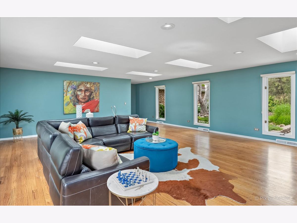
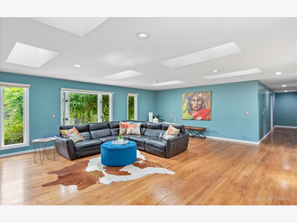
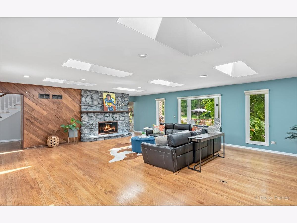
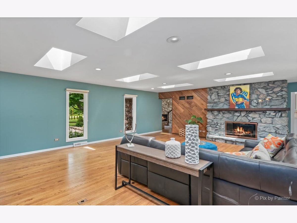
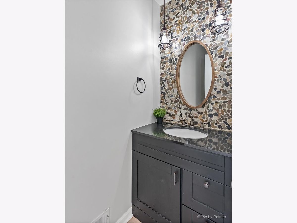
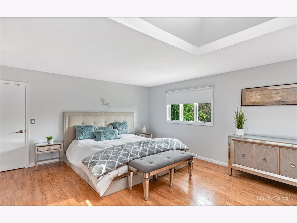
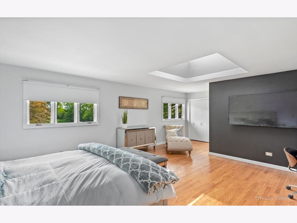
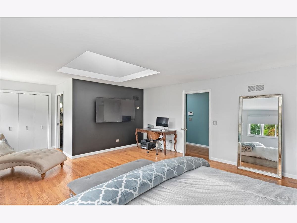
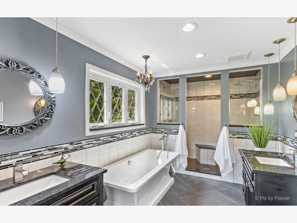
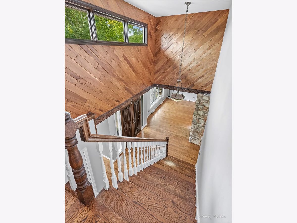
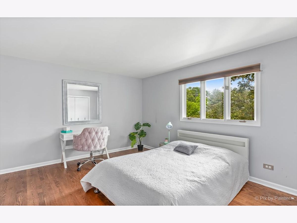
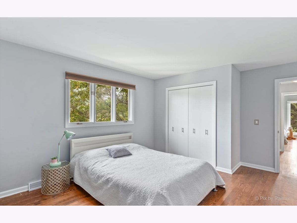
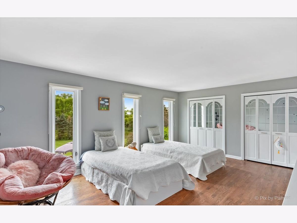
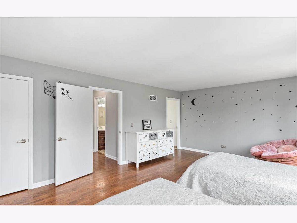
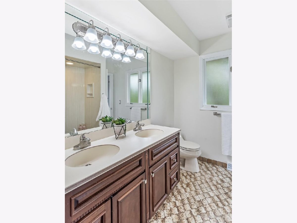
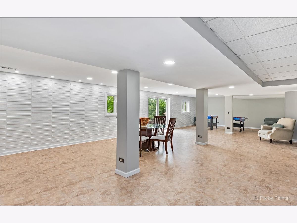
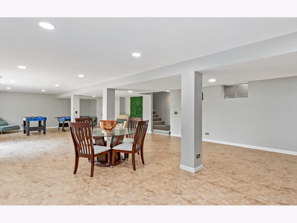
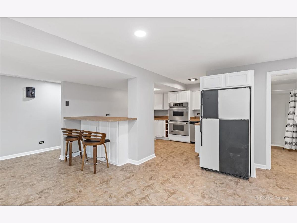
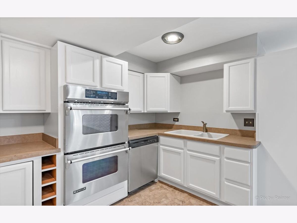
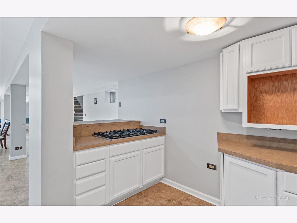
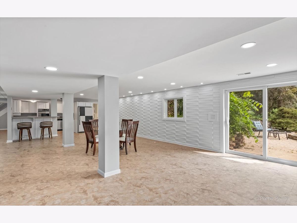
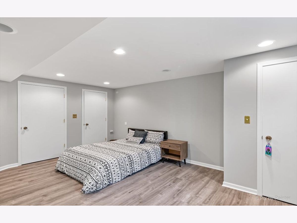
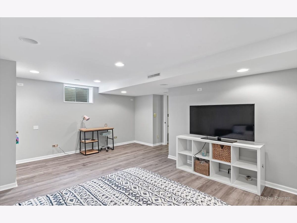
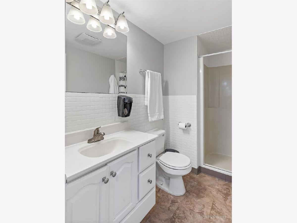
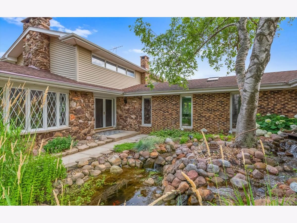
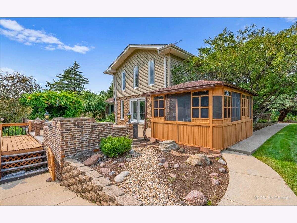
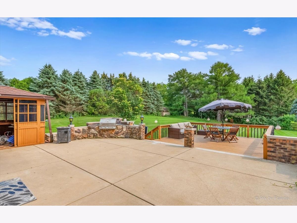
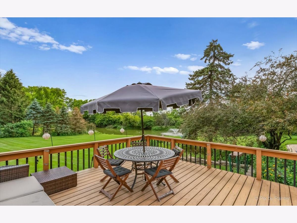
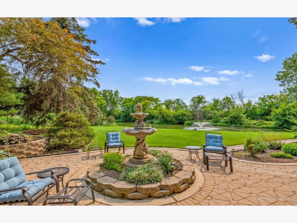
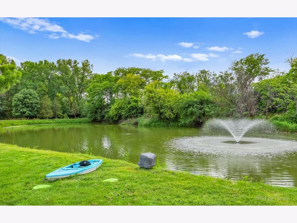
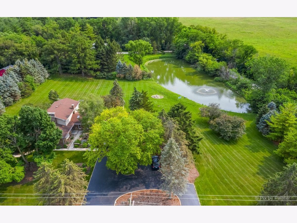
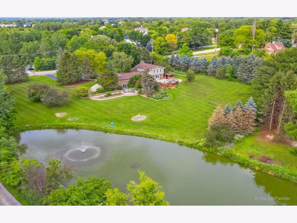
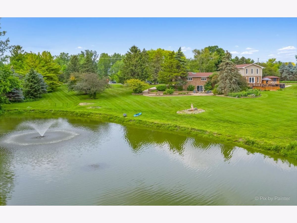
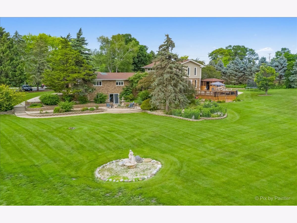
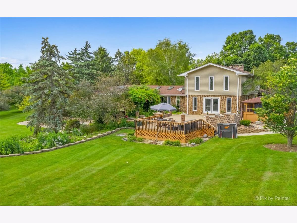
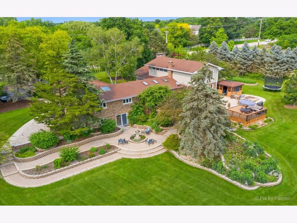
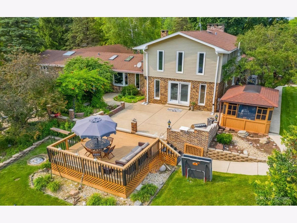
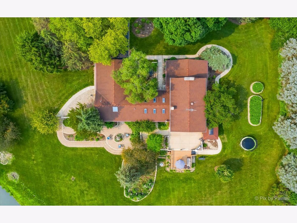
Room Specifics
Total Bedrooms: 4
Bedrooms Above Ground: 4
Bedrooms Below Ground: 0
Dimensions: —
Floor Type: Hardwood
Dimensions: —
Floor Type: Hardwood
Dimensions: —
Floor Type: Carpet
Full Bathrooms: 4
Bathroom Amenities: Separate Shower,Double Sink,Full Body Spray Shower,Double Shower,Soaking Tub
Bathroom in Basement: 1
Rooms: Recreation Room,Eating Area,Kitchen
Basement Description: Finished
Other Specifics
| 2.5 | |
| Concrete Perimeter | |
| Asphalt,Circular | |
| Deck, Patio, Brick Paver Patio, Outdoor Grill | |
| Corner Lot,Forest Preserve Adjacent,Horses Allowed,Landscaped,Pond(s),Wooded,Mature Trees | |
| 328X306X265X312 | |
| Full | |
| Full | |
| Vaulted/Cathedral Ceilings, Skylight(s), Hardwood Floors, First Floor Bedroom, In-Law Arrangement, First Floor Full Bath, Walk-In Closet(s) | |
| Double Oven, Microwave, Dishwasher, Refrigerator, Washer, Dryer, Disposal, Stainless Steel Appliance(s), Cooktop, Built-In Oven, Other | |
| Not in DB | |
| Lake, Street Paved | |
| — | |
| — | |
| Double Sided, Wood Burning, Attached Fireplace Doors/Screen, Gas Log, Gas Starter |
Tax History
| Year | Property Taxes |
|---|---|
| 2014 | $13,519 |
| 2020 | $12,318 |
| 2021 | $12,485 |
Contact Agent
Nearby Similar Homes
Nearby Sold Comparables
Contact Agent
Listing Provided By
Keller Williams Inspire - Geneva



