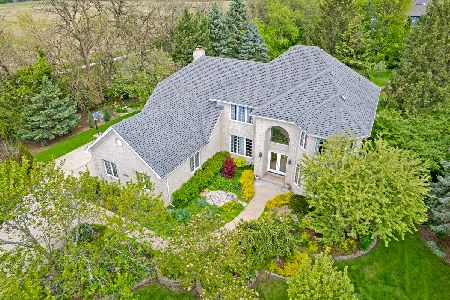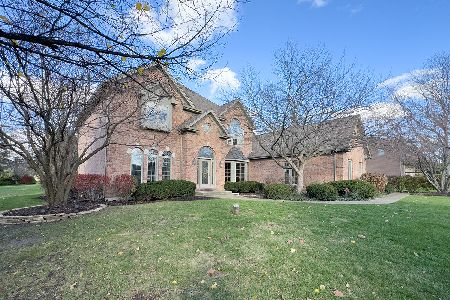30W822 Smith Road, Wayne, Illinois 60184
$359,000
|
Sold
|
|
| Status: | Closed |
| Sqft: | 3,551 |
| Cost/Sqft: | $101 |
| Beds: | 4 |
| Baths: | 4 |
| Year Built: | 2004 |
| Property Taxes: | $13,363 |
| Days On Market: | 3323 |
| Lot Size: | 1,14 |
Description
Fabulous value when you complete to your taste! Here is what has been done: Walls and ceiling of garage painted~New stone veneer FR fireplace surround & two-story wall~Basement electrical rewired to code~New custom 42" kitchen base and wall cabinets with crown molding~New laundry room cabinets, ceramic tile with stone inlay, and steel entry door~New front door entry with sidelights~Hunter ceiling fans in each bedroom and first floor den~Newly framed surround and hearth on basement fireplace~New 32" vanity in power room (not installed)~Full wall vanity base cabinets master bath~New vanity base cabinet in hall bath~New brushed nickel door knobs through out home~New ADT alarm system~New multi-flow pump, aerator, and latch on septic tank~Furnace, water heater, and central air serviced~Large open, floor plan nestled on 1.14 acres in horse country~Four full baths, finished basement (needs carpeting)~Add your finishing touches and have the home of your dreams! No FHA or VA loans~Alarm system
Property Specifics
| Single Family | |
| — | |
| Traditional | |
| 2004 | |
| Full | |
| — | |
| No | |
| 1.14 |
| Du Page | |
| Bradford Park | |
| 375 / Annual | |
| None | |
| Private Well | |
| Septic-Private | |
| 09409237 | |
| 0120408001 |
Nearby Schools
| NAME: | DISTRICT: | DISTANCE: | |
|---|---|---|---|
|
Grade School
Wayne Elementary School |
46 | — | |
|
Middle School
Kenyon Woods Middle School |
46 | Not in DB | |
|
High School
South Elgin High School |
46 | Not in DB | |
Property History
| DATE: | EVENT: | PRICE: | SOURCE: |
|---|---|---|---|
| 12 Feb, 2007 | Sold | $580,000 | MRED MLS |
| 27 Jan, 2007 | Under contract | $619,900 | MRED MLS |
| 24 Jan, 2007 | Listed for sale | $619,900 | MRED MLS |
| 13 Nov, 2014 | Sold | $357,000 | MRED MLS |
| 21 Oct, 2014 | Under contract | $429,600 | MRED MLS |
| — | Last price change | $429,600 | MRED MLS |
| 1 Aug, 2014 | Listed for sale | $452,200 | MRED MLS |
| 7 Apr, 2017 | Sold | $359,000 | MRED MLS |
| 31 Dec, 2016 | Under contract | $359,000 | MRED MLS |
| 28 Dec, 2016 | Listed for sale | $359,000 | MRED MLS |
Room Specifics
Total Bedrooms: 4
Bedrooms Above Ground: 4
Bedrooms Below Ground: 0
Dimensions: —
Floor Type: —
Dimensions: —
Floor Type: —
Dimensions: —
Floor Type: —
Full Bathrooms: 4
Bathroom Amenities: Whirlpool,Separate Shower,Double Sink
Bathroom in Basement: 1
Rooms: Den
Basement Description: Finished
Other Specifics
| 3 | |
| Concrete Perimeter | |
| Concrete | |
| Deck, Storms/Screens | |
| Corner Lot | |
| 81 X 205 X 128 X 199 X 276 | |
| Unfinished | |
| Full | |
| Vaulted/Cathedral Ceilings, Hardwood Floors, First Floor Bedroom, First Floor Laundry, First Floor Full Bath | |
| — | |
| Not in DB | |
| — | |
| — | |
| — | |
| Gas Starter |
Tax History
| Year | Property Taxes |
|---|---|
| 2007 | $10,871 |
| 2014 | $16,261 |
| 2017 | $13,363 |
Contact Agent
Nearby Similar Homes
Nearby Sold Comparables
Contact Agent
Listing Provided By
Baird & Warner





