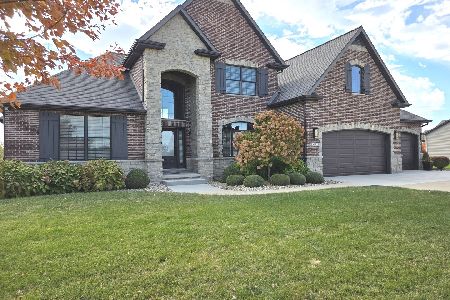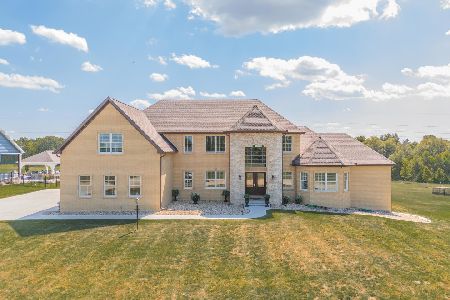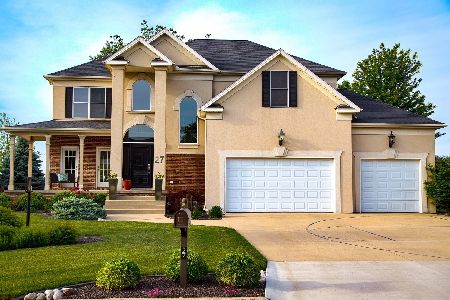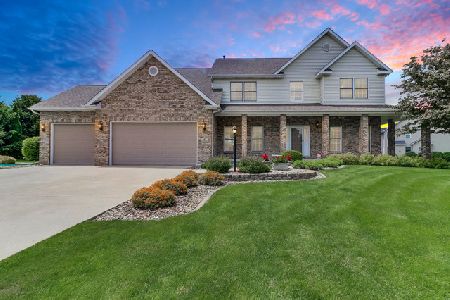31 Cloverhill Circle, Bloomington, Illinois 61705
$465,000
|
Sold
|
|
| Status: | Closed |
| Sqft: | 4,000 |
| Cost/Sqft: | $122 |
| Beds: | 4 |
| Baths: | 4 |
| Year Built: | 2003 |
| Property Taxes: | $9,624 |
| Days On Market: | 595 |
| Lot Size: | 1,00 |
Description
Welcome home to this beautiful 5 bedroom, 3.5 bathroom home in Cloverhill! This home is located on a 1 acre lot with no backyard neighbors! The main floor features a custom kitchen with granite island, slate tile floor, maple cabinets, nook and walk in pantry, dining room, family room and a living/sitting room. You will love the double sided fireplace between kitchen and family room. Upstairs you will find the primary bedroom, walk in closet, custom tiled bath, and double vanity and 3 additional bedrooms. The finished basement features a 5th bedroom, a bonus playroom or office room and a second family room. Great fenced in backyard with patio! Don't miss out on calling this house your new home today!
Property Specifics
| Single Family | |
| — | |
| — | |
| 2003 | |
| — | |
| — | |
| No | |
| 1 |
| — | |
| Cloverhill | |
| 450 / Annual | |
| — | |
| — | |
| — | |
| 12055457 | |
| 1334428008 |
Nearby Schools
| NAME: | DISTRICT: | DISTANCE: | |
|---|---|---|---|
|
Grade School
Fox Creek Elementary |
5 | — | |
|
Middle School
Parkside Jr High |
5 | Not in DB | |
|
High School
Normal Community West High Schoo |
5 | Not in DB | |
Property History
| DATE: | EVENT: | PRICE: | SOURCE: |
|---|---|---|---|
| 30 Oct, 2014 | Sold | $310,000 | MRED MLS |
| 2 Sep, 2014 | Under contract | $315,000 | MRED MLS |
| 14 Aug, 2013 | Listed for sale | $339,900 | MRED MLS |
| 27 Feb, 2025 | Sold | $465,000 | MRED MLS |
| 8 Jan, 2025 | Under contract | $489,900 | MRED MLS |
| — | Last price change | $499,900 | MRED MLS |
| 5 Jun, 2024 | Listed for sale | $499,900 | MRED MLS |















































Room Specifics
Total Bedrooms: 5
Bedrooms Above Ground: 4
Bedrooms Below Ground: 1
Dimensions: —
Floor Type: —
Dimensions: —
Floor Type: —
Dimensions: —
Floor Type: —
Dimensions: —
Floor Type: —
Full Bathrooms: 4
Bathroom Amenities: Garden Tub
Bathroom in Basement: 1
Rooms: —
Basement Description: Egress Window,Finished
Other Specifics
| 3 | |
| — | |
| — | |
| — | |
| — | |
| 161X319X311X123 | |
| — | |
| — | |
| — | |
| — | |
| Not in DB | |
| — | |
| — | |
| — | |
| — |
Tax History
| Year | Property Taxes |
|---|---|
| 2014 | $8,243 |
| 2025 | $9,624 |
Contact Agent
Nearby Similar Homes
Nearby Sold Comparables
Contact Agent
Listing Provided By
RE/MAX Rising







