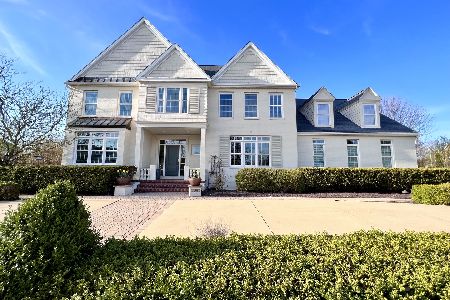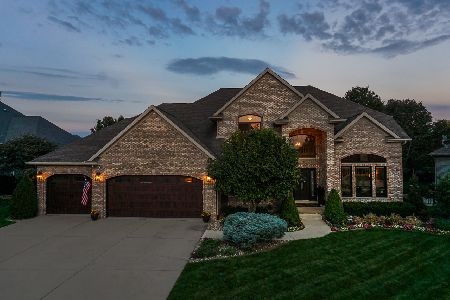31 Derby Way, Bloomington, Illinois 61704
$420,000
|
Sold
|
|
| Status: | Closed |
| Sqft: | 3,446 |
| Cost/Sqft: | $128 |
| Beds: | 6 |
| Baths: | 5 |
| Year Built: | 2003 |
| Property Taxes: | $12,364 |
| Days On Market: | 3443 |
| Lot Size: | 0,00 |
Description
Gorgeous home in prestigious Hawthorne II subdivision. Amenities galore...Vaulted ceilings, Crown Moldings, Arched entries, wood floors, 2 gas fireplaces. 2 Story Living Room, Kitchen w/granite countertops, double oven, Jen air range and hood, tiled back splash and walk in pantry open to beautiful 14 x 18 Hearth room. Huge first floor Master Suite 2 walk in closets, his and her vanities, whirlpool tub and tiles surround shower. 3 Bedrooms up with hall bath and a jack n jill bath. Daylite windows in the wonderful basement w/ Family Room, Bedroom, full bath and a huge room for 6th bedroom, Rec room or Office. Great storage room w/built in shelving. Surround sound, central vac, irrigation, reverse osmosis, whole house dehumidifier. Beautiful landscaped yard.
Property Specifics
| Single Family | |
| — | |
| Traditional | |
| 2003 | |
| Full | |
| — | |
| No | |
| — |
| Mc Lean | |
| Hawthorne Ii | |
| 350 / Annual | |
| — | |
| Public | |
| Public Sewer | |
| 10243804 | |
| 1530428009 |
Nearby Schools
| NAME: | DISTRICT: | DISTANCE: | |
|---|---|---|---|
|
Grade School
Grove Elementary |
5 | — | |
|
Middle School
Evans Jr High |
5 | Not in DB | |
|
High School
Normal Community High School |
5 | Not in DB | |
Property History
| DATE: | EVENT: | PRICE: | SOURCE: |
|---|---|---|---|
| 8 Jul, 2008 | Sold | $507,500 | MRED MLS |
| 12 Jun, 2008 | Under contract | $529,900 | MRED MLS |
| 7 Jan, 2008 | Listed for sale | $559,500 | MRED MLS |
| 1 Jun, 2010 | Sold | $462,500 | MRED MLS |
| 30 Apr, 2010 | Under contract | $499,900 | MRED MLS |
| 21 Jan, 2010 | Listed for sale | $519,900 | MRED MLS |
| 17 Feb, 2017 | Sold | $420,000 | MRED MLS |
| 21 Dec, 2016 | Under contract | $439,900 | MRED MLS |
| 22 Aug, 2016 | Listed for sale | $469,900 | MRED MLS |
Room Specifics
Total Bedrooms: 6
Bedrooms Above Ground: 6
Bedrooms Below Ground: 0
Dimensions: —
Floor Type: Carpet
Dimensions: —
Floor Type: Carpet
Dimensions: —
Floor Type: Carpet
Dimensions: —
Floor Type: —
Dimensions: —
Floor Type: —
Full Bathrooms: 5
Bathroom Amenities: Whirlpool
Bathroom in Basement: 1
Rooms: Other Room,Family Room,Foyer
Basement Description: Egress Window,Finished
Other Specifics
| 3 | |
| — | |
| — | |
| Deck | |
| Mature Trees,Landscaped | |
| 95 X 180 | |
| — | |
| Full | |
| First Floor Full Bath, Vaulted/Cathedral Ceilings, Skylight(s), Built-in Features, Walk-In Closet(s) | |
| Dishwasher, Range | |
| Not in DB | |
| — | |
| — | |
| — | |
| Gas Log, Attached Fireplace Doors/Screen |
Tax History
| Year | Property Taxes |
|---|---|
| 2008 | $12,914 |
| 2010 | $13,636 |
| 2017 | $12,364 |
Contact Agent
Nearby Similar Homes
Contact Agent
Listing Provided By
Coldwell Banker The Real Estate Group










