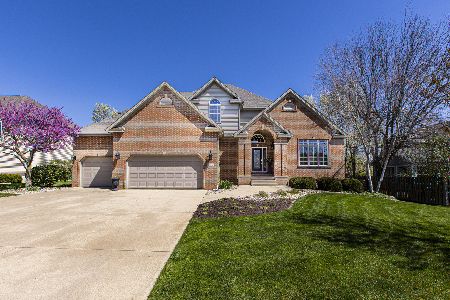5 Derby Way, Bloomington, Illinois 61704
$652,000
|
Sold
|
|
| Status: | Closed |
| Sqft: | 5,507 |
| Cost/Sqft: | $120 |
| Beds: | 4 |
| Baths: | 5 |
| Year Built: | 2003 |
| Property Taxes: | $12,266 |
| Days On Market: | 841 |
| Lot Size: | 0,39 |
Description
Simply stunning two story home in desirable Hawthorne II subdivision. Loaded with unique amenities, this beauty is nothing short of perfection. Perfect blend of luxury and livability, located on a private cul-de-sac street, this property features 5 bedrooms, 4.5 bathrooms and over 5300 finished sq ft. Grand two story foyer opens to formal living room with vaulted ceiling and dining room. Large eat-in kitchen with custom cabinetry, granite countertops, tile backsplash and stainless steel appliances. Open and oversized family room with gas fireplace and beautiful built-in surround. Main level walk in laundry and gorgeously renovated half bath. Spacious primary suite with elegant new solid hardwood flooring (2020), tray ceiling, walk in oversized closet and the most luxurious spa-like ensuite completely remodeled in 2022. Three additional bedrooms up with two additional full bathrooms. Lower level features 5th bedroom and 4th full bathroom, as well as a sizable and open family room with built in wet bar- perfect for entertaining. Fully fenced oversized and private yard features an in-ground salt water pool, large patio, and a custom fire pit, all while being surrounded by extensive landscaping and mature trees. Recent upgrades include but not limited to: all new custom Marvin windows on the front of the house including interior custom millwork 2023, second level wood flooring 2020, completely remodeled primary suite 2022, new irrigation system 2021, Stainless steel kitchen appliances (minus the refrigerator and dishwasher) 2023, new garage doors 2022, freshly painted throughout 2022, tankless water heater 2021, whole house ventilation system installed 2020, water softener installed 2021, water filtration system installed 2022, in-ground pool converted to salt water in 2020, master valve on pool replaced 2022 and new pool cover 2020. Custom fire pit installed 2021, updated landscaping including new trees in the front and back of the property, and new exterior lighting 2022. Energy efficient geothermal heating system, 3 zoned heating and cooling with all new thermostats in 2021, central vac, and whole house audio.
Property Specifics
| Single Family | |
| — | |
| — | |
| 2003 | |
| — | |
| — | |
| No | |
| 0.39 |
| Mc Lean | |
| Hawthorne Ii | |
| 375 / Annual | |
| — | |
| — | |
| — | |
| 11902200 | |
| 1530428005 |
Nearby Schools
| NAME: | DISTRICT: | DISTANCE: | |
|---|---|---|---|
|
Grade School
Benjamin Elementary |
5 | — | |
|
Middle School
Evans Jr High |
5 | Not in DB | |
|
High School
Normal Community High School |
5 | Not in DB | |
Property History
| DATE: | EVENT: | PRICE: | SOURCE: |
|---|---|---|---|
| 9 Dec, 2016 | Sold | $425,000 | MRED MLS |
| 29 Sep, 2016 | Under contract | $449,900 | MRED MLS |
| 18 Aug, 2016 | Listed for sale | $484,900 | MRED MLS |
| 28 Feb, 2020 | Sold | $424,000 | MRED MLS |
| 26 Jan, 2020 | Under contract | $444,900 | MRED MLS |
| 7 Jan, 2020 | Listed for sale | $444,900 | MRED MLS |
| 8 Dec, 2023 | Sold | $652,000 | MRED MLS |
| 20 Oct, 2023 | Under contract | $659,900 | MRED MLS |
| 5 Oct, 2023 | Listed for sale | $659,900 | MRED MLS |
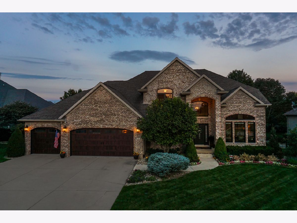
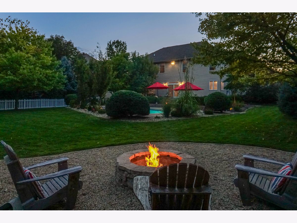
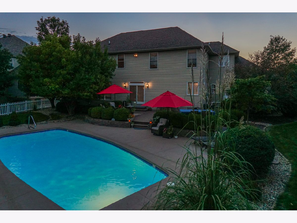
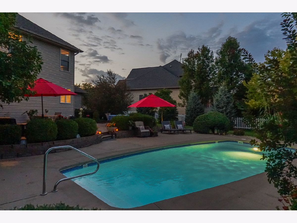
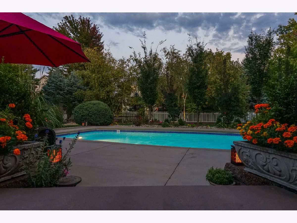
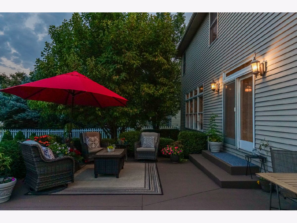
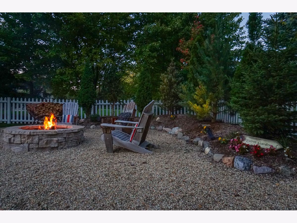
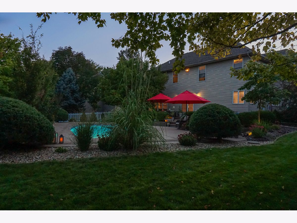
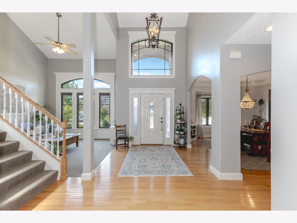
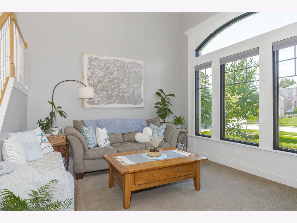
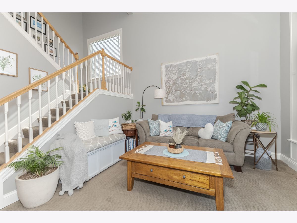
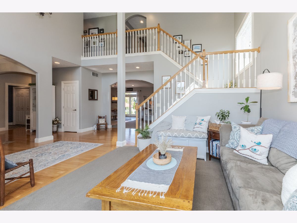
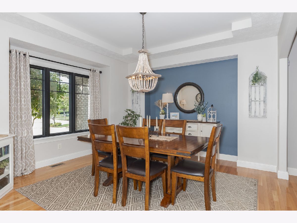
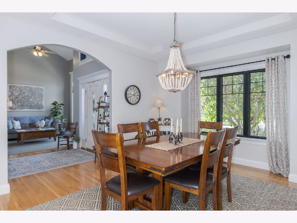
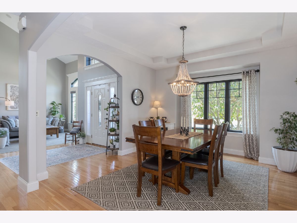
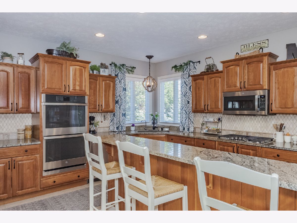
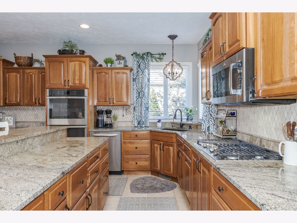
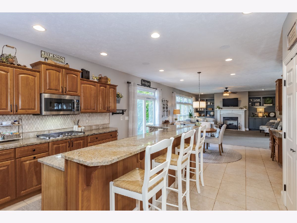
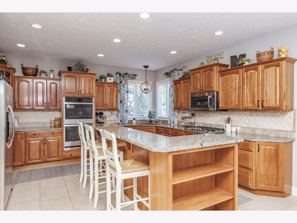
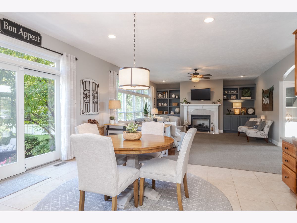
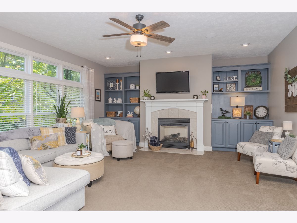
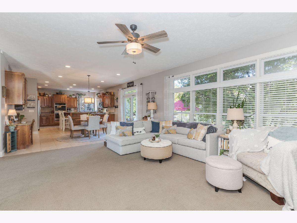
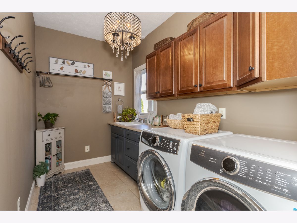
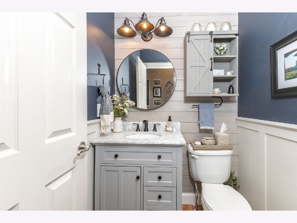
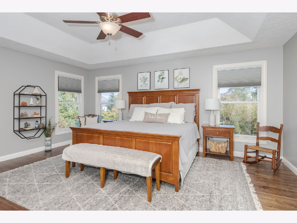
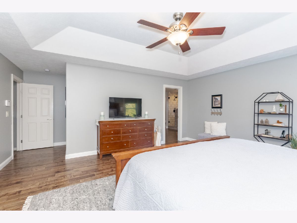
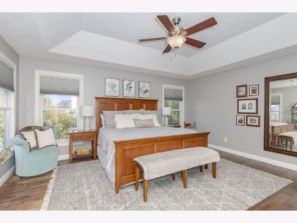
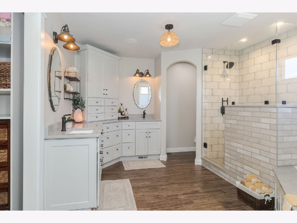
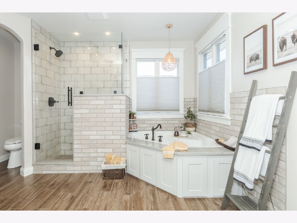
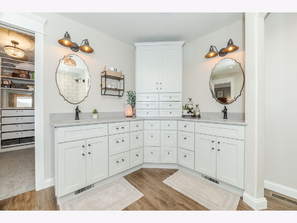
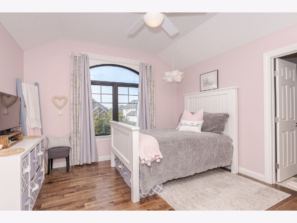
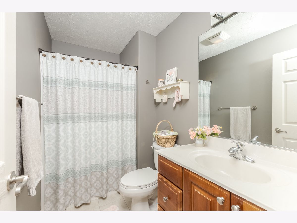
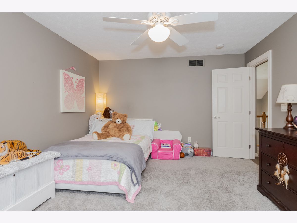
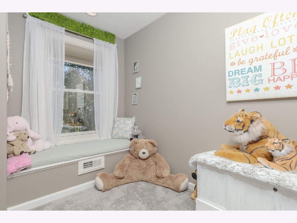
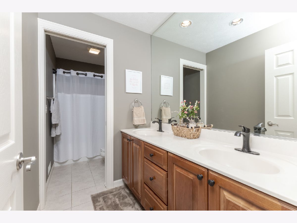
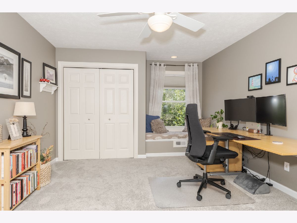
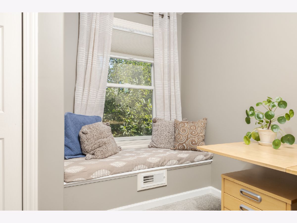
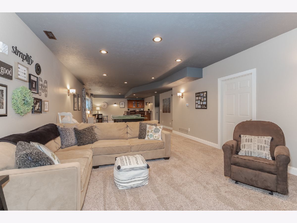
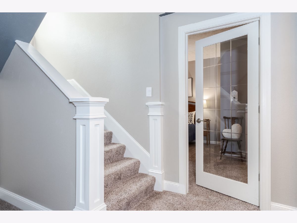
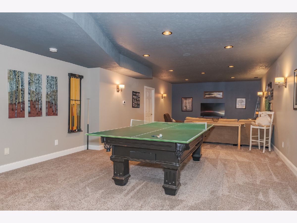
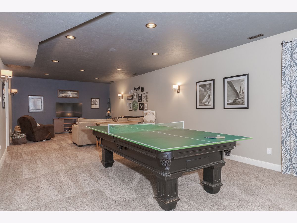
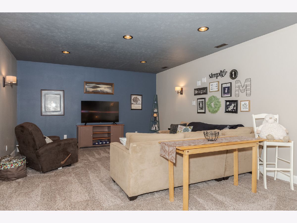
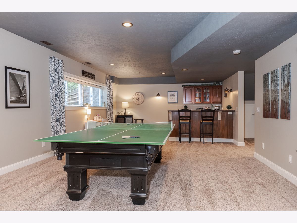
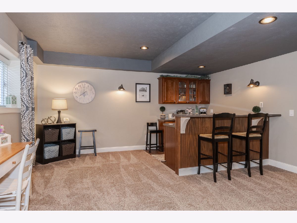
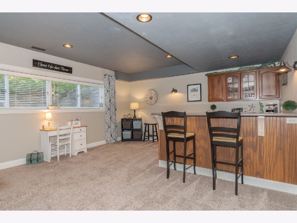
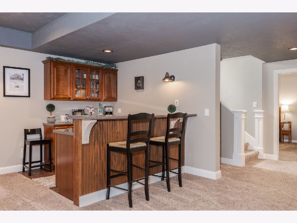
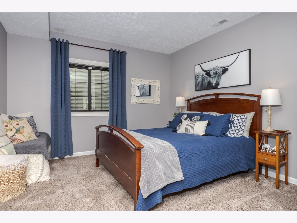
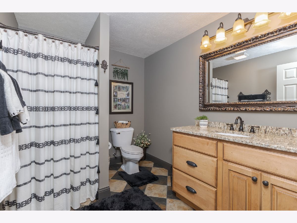
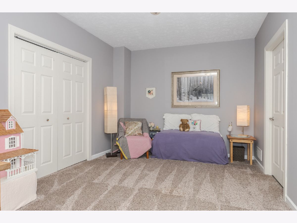
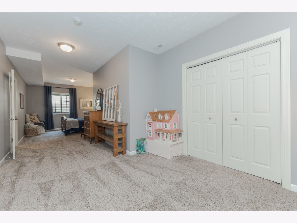
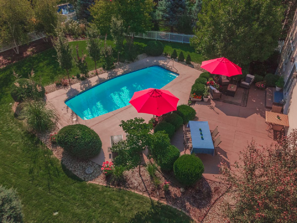
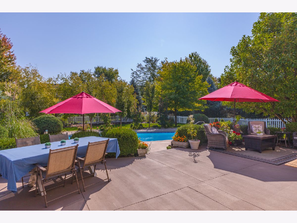
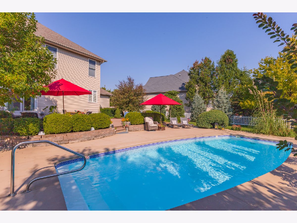
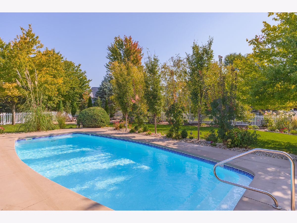
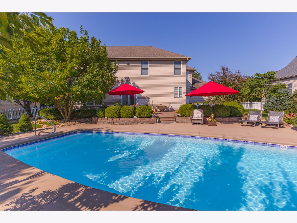
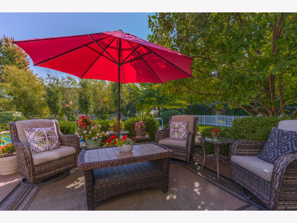
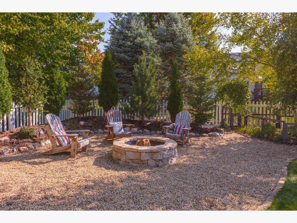
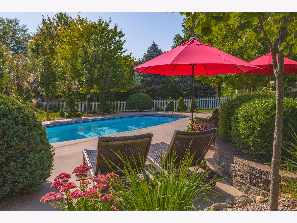
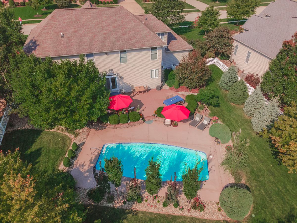
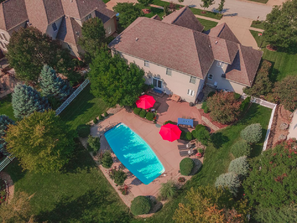
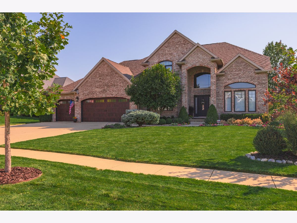
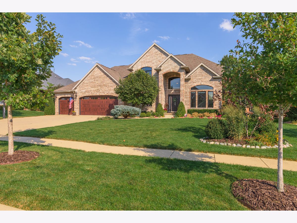
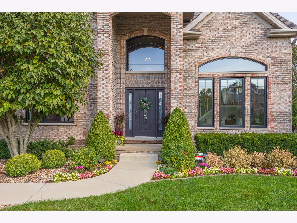
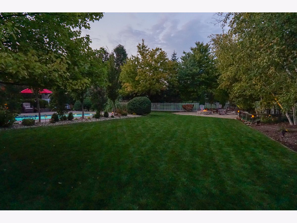
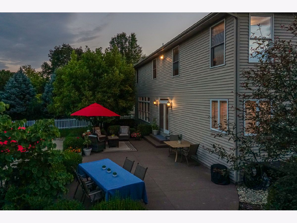
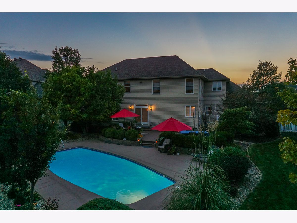
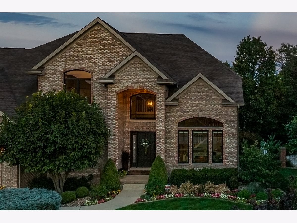
Room Specifics
Total Bedrooms: 5
Bedrooms Above Ground: 4
Bedrooms Below Ground: 1
Dimensions: —
Floor Type: —
Dimensions: —
Floor Type: —
Dimensions: —
Floor Type: —
Dimensions: —
Floor Type: —
Full Bathrooms: 5
Bathroom Amenities: —
Bathroom in Basement: 1
Rooms: —
Basement Description: Finished
Other Specifics
| 3 | |
| — | |
| — | |
| — | |
| — | |
| 95X180 | |
| — | |
| — | |
| — | |
| — | |
| Not in DB | |
| — | |
| — | |
| — | |
| — |
Tax History
| Year | Property Taxes |
|---|---|
| 2016 | $11,335 |
| 2020 | $11,884 |
| 2023 | $12,266 |
Contact Agent
Nearby Similar Homes
Nearby Sold Comparables
Contact Agent
Listing Provided By
Coldwell Banker Real Estate Group







